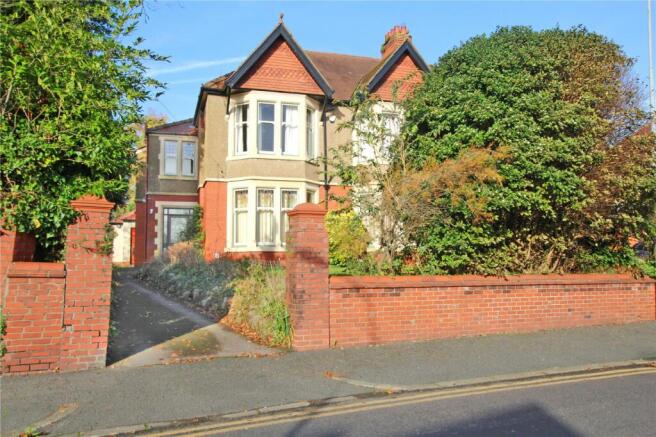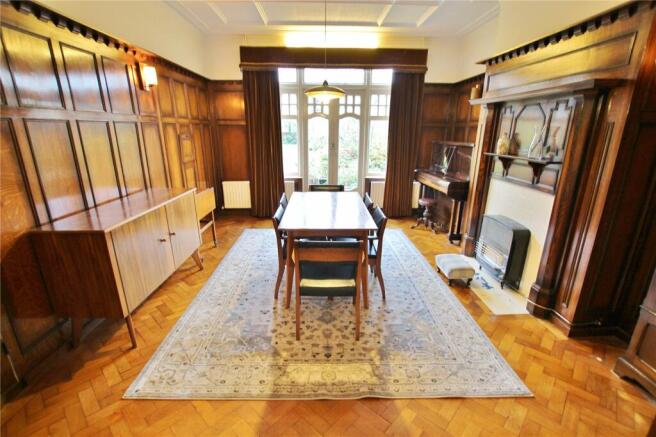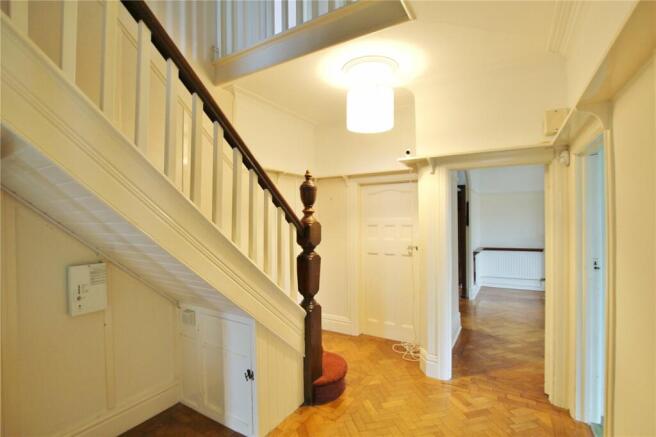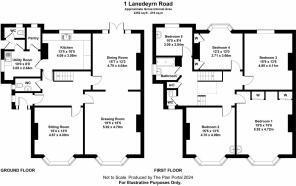Llanedeyrn Road, Penylan, Cardiff, CF23

- PROPERTY TYPE
Semi-Detached
- BEDROOMS
5
- BATHROOMS
1
- SIZE
Ask agent
- TENUREDescribes how you own a property. There are different types of tenure - freehold, leasehold, and commonhold.Read more about tenure in our glossary page.
Freehold
Key features
- Handsome Traditional Semi-Detached Property
- 5 Bedrooms
- 19 ft. Drawing Room/ 15 ft. Sitting Room
- Large Rear Garden
- Garage
- Easy Access to A48/M4
- Long Driveway
- No Chain
Description
Entrance vestibule, large reception hall with galleried landing, cloakroom, bay fronted 19ft Drawing room, magnificent oak panelled dining room, feature fireplace, French doors, bay fronted sitting room, kitchen/breakfast room, laundry, second w.c. 5 good sized bedrooms, bathroom with separate WC. Retaining much charm and character including restored coloured leaded light windows, woodblock floors and tall corniced ceilings. Gas central heating.
Mature, delightful lawned gardens enjoying privacy and an open aspect, kitchen garden, backing onto playing fields. Long 96ft driveway, large garage and stores.
No chain.
EPC Rating: E
Viewing strictly by prior appointment. All statements contained in the particulars are not to be relied on as representations of fact. All representations contained in the particulars are based on details supplied by the Vendor.
Entrance Vestibule
Approached by a fully glazed door, leading onto an entrance vestibule area, quarry tiled flooring, coloured leaded light window to side.
Reception Hall 14' 7" (4.44m) x 9' 6" (2.9m) max
Approached by an attractive panelled front door with coloured leaded light windows to upper part, matching side panels and fanlight, leading onto a large and imposing central hallway with single flight staircase to first floor level, visible galleried landing, useful storage cupboard under stairs recess, woodblock flooring, decorative wall panelling with wall plate rack.
Cloakroom
Low level WC, wash hand basin, window to side.
Drawing Room 19' 5" (5.92m) x 15' 5" (4.7m) into bay
Overlooking the entrance approach, tall corniced ceiling with decorative ceiling borders, woodblock flooring, two radiators, picture rail. Decorative archway opening to ….
Dining Room 15' 7" (4.75m) x 13' 3" (4.04m)
With feature oak panelling to four sides with matching oak inner leaf to door, French doors and large picture window overlooking the delightful rear garden, woodblock flooring, two radiators, serving hatch to kitchen, feature oak pillared fire surround with display mantels. Tall cornice ceilings with decorative ceiling borders.
Sitting Room 15' 4" (4.67m) x 13' 5" (4.09m) into bay
Overlooking the entrance approach, two radiators, tall corniced ceiling.
Kitchen 13' 5" (4.09m) x 10' 0" (3.05m)
With a range of base and eye level cupboards, round nosed work surfaces, stainless steel sink with double drainer, pleasing aspect to rear garden, ample space for breakfasting table, double radiator, deep pantry store.
Laundry Room 10' 0" (3.05m) x 8' 0" (2.44m)
Stainless steel sink and drainer, floor mounted Ideal Mexico gas central heating boiler, window to side, quarry tiled flooring, deep walk-in pantry with cold meat shelf and shelving.
Inner Lobby
With double glazed door to side drive.
Second Cloakroom
Low level WC.
First Floor Landing
Approached by an easy rising single flight staircase, leading onto a wide central half landing level with window to side, galleried style landing, access to loft, built-in airing cupboard housing hot water cylinder with shelving.
Bedroom 1 19' 5" (5.92m) x 15' 6" (4.72m) into bay
Overlooking the entrance approach, ornate fire surround, radiator, pedestal wash basin, range of fitted wardrobes to one side with centre dressing table.
Bedroom 2 15' 5" (4.7m) x 13' 5" (4.09m) into bay
Overlooking the entrance approach, radiator, pedestal wash hand basin.
Bedroom 3 15' 9" (4.8m) x 13' 6" (4.11m)
Aspect to rear, radiator.
Bedroom 4 12' 0" (3.66m) x 12' 2" (3.71m) into bay
Enjoying a pleasing aspect to the rear garden, double radiator.
Bedroom 5 10' 0" (3.05m) x 8' 4" (2.54m)
A good size fifth bedroom with aspect to rear, radiator, wash basin.
Family Bathroom
Low level WC, panelled bath with hand grips, shower mixer, ceramic wall tiling, radiator.
WC
Separate high level WC, radiator.
Front Garden
Attractive shaped lawn inset with central rose bush focal point, edged with surrounding shrubs and plants, decorative red brick walling to pavement line with tall red brick driveway pillars. Long 93ft deep and wide tarmacadam driveway to side leading to the garage, with parking for numerous vehicles.
Garage
Large garage with roller shutter door, personal side door access, contiguous stores to side.
Rear Garden
Truly impressive, enjoying a sunny and open aspect, being of exceptional depth, over 93ft deep, having a large area of lawn bordered by a wealth of shrubs and plants, with an additional kitchen garden to side. Trees with Tree Preservation Orders (2 Birch, 1 Cherry, 1 Plum).
Directions
Travelling south along Cyncoed Road, away from Cyncoed village, continue along Cyncoed Road to the far end until reaching the main set of traffic lights with Llanedeyrn Road. Thereon, turn left and the property will be found a short distance on the left hand side, having double yellow lines and just before the bus stop.
Viewers Material Information:
Prospective viewers should view the Cardiff Adopted Local Development Plan 2006-2026 (LDP) and employ their own Professionals to make enquiries with Cardiff County Council Planning Department ( before making any transactional decision.
Other Information:
Tenure: Freehold (Vendors Solicitor to confirm) Ref: TF/CYS 240471 Council Tax Band: G (2025) Viewing strictly by prior appointment. All statements contained in the particulars are not to be relied on as representations of fact. All representations contained in the particulars are based on details supplied by the Vendor.
Brochures
Particulars- COUNCIL TAXA payment made to your local authority in order to pay for local services like schools, libraries, and refuse collection. The amount you pay depends on the value of the property.Read more about council Tax in our glossary page.
- Ask agent
- PARKINGDetails of how and where vehicles can be parked, and any associated costs.Read more about parking in our glossary page.
- Yes
- GARDENA property has access to an outdoor space, which could be private or shared.
- Yes
- ACCESSIBILITYHow a property has been adapted to meet the needs of vulnerable or disabled individuals.Read more about accessibility in our glossary page.
- Ask agent
Llanedeyrn Road, Penylan, Cardiff, CF23
Add an important place to see how long it'd take to get there from our property listings.
__mins driving to your place
Your mortgage
Notes
Staying secure when looking for property
Ensure you're up to date with our latest advice on how to avoid fraud or scams when looking for property online.
Visit our security centre to find out moreDisclaimer - Property reference CYS240471. The information displayed about this property comprises a property advertisement. Rightmove.co.uk makes no warranty as to the accuracy or completeness of the advertisement or any linked or associated information, and Rightmove has no control over the content. This property advertisement does not constitute property particulars. The information is provided and maintained by Kelvin Francis, Cardiff. Please contact the selling agent or developer directly to obtain any information which may be available under the terms of The Energy Performance of Buildings (Certificates and Inspections) (England and Wales) Regulations 2007 or the Home Report if in relation to a residential property in Scotland.
*This is the average speed from the provider with the fastest broadband package available at this postcode. The average speed displayed is based on the download speeds of at least 50% of customers at peak time (8pm to 10pm). Fibre/cable services at the postcode are subject to availability and may differ between properties within a postcode. Speeds can be affected by a range of technical and environmental factors. The speed at the property may be lower than that listed above. You can check the estimated speed and confirm availability to a property prior to purchasing on the broadband provider's website. Providers may increase charges. The information is provided and maintained by Decision Technologies Limited. **This is indicative only and based on a 2-person household with multiple devices and simultaneous usage. Broadband performance is affected by multiple factors including number of occupants and devices, simultaneous usage, router range etc. For more information speak to your broadband provider.
Map data ©OpenStreetMap contributors.








