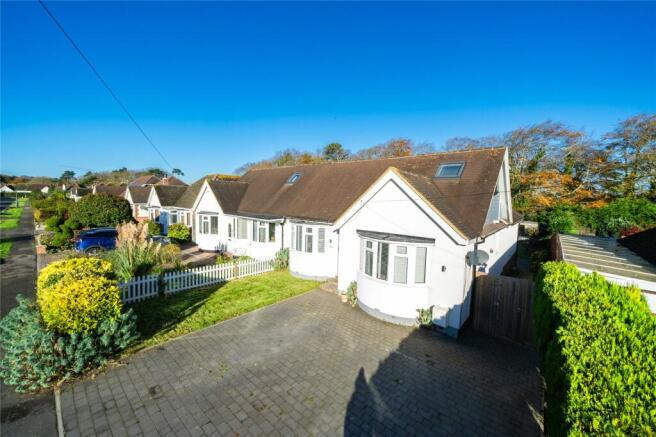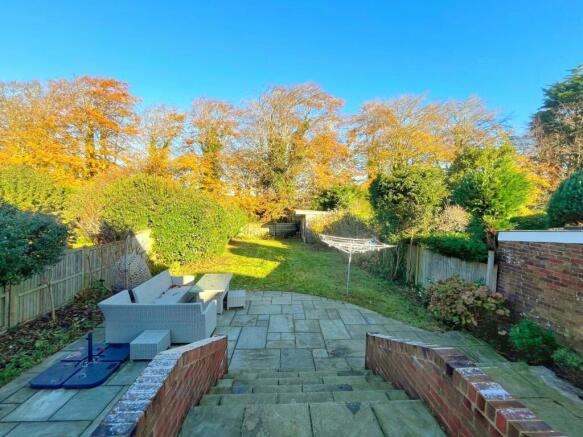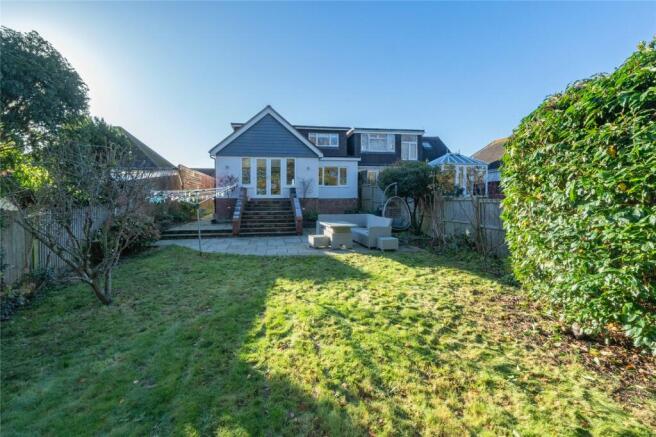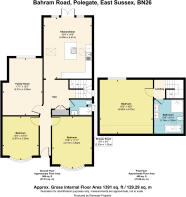
3 bedroom detached house for sale
Bahram Road, Polegate, East Sussex, BN26

- PROPERTY TYPE
Detached
- BEDROOMS
3
- BATHROOMS
2
- SIZE
1,391 sq ft
129 sq m
- TENUREDescribes how you own a property. There are different types of tenure - freehold, leasehold, and commonhold.Read more about tenure in our glossary page.
Freehold
Description
• An attractive three double bedroomed semi-detached chalet bungalow having been newly and substantially extended, as well as greatly enhanced and redecorated throughout.
• Generous sized rear landscaped garden
• New brick paved front driveway providing parking for a number of vehicles, in addition to street parking
• Large rear new extension built to a very high standard, which houses an impressive luxury kitchen / breakfast room, as well as an adjoining open plan dining room
• Large reception hall with oak floors
• Sitting room
• Cloakroom / ground floor shower room
• Two large double sized bedrooms to the ground floor
• One main large double sized bedroom suite to the first floor
• First floor large luxury bathroom / shower room predominantly to serve bedroom one
• Double glazed windows throughout
• Underfloor heating to the large extension areas
• Tasteful decorations and oak doors throughout
• Located off a quiet and sought-after residential road on the outskirts of Polegate
• Probably the most impressive three double bedroomed chalet bungalow in the area
• Situated within a very short drive of the Polegate mainline train station, making the property ideal for London commuting
• Located along the highly sought-after road of Bahram Road Polegate
• Easy walking distance of the South Downs
DESCRIPTION: A rare chance to purchase possibly the finest three double bedroomed semi-detached chalet bungalow located off Bahram Road Polegate, which benefits from a large rear garden, as well as having been extensively and substantial extended and improved by its present owners.
The present owners have created an amazing modern extension with vaulted ceilings, which incorporates a fabulous luxury modern Shaker style kitchen / breakfast room with an adjoining open plan dining room.
The internal accommodation has been tastefully refurbished, with the new overall layout to have attractive oak floors and oak doors, as well as double glazed windows and underfloor heating to the main extended areas.
The exterior has also been fully renovated from top to bottom and is offered for sale in excellent condition in our opinion.
This attractive chalet bungalow is spacious and is in theory a turn key property, ideal for a London buyer looking for a more contemporary style of modern luxury living.
Not only does it have a generous new brick paved front driveway and a landscaped front garden, but it has a generous sized rear landscaped garden with further potential to have an outside home office Pod located to its far end subject to planning.
Don’t miss this buying opportunity to own this spacious and luxurious chalet bungalow.
LOCATION: This very attractive and greatly improved three double bedroomed luxury chalet bungalow is situated off a quiet and very sought after residential street, which has the added benefit of also being within walking distance of the South Downs National Park.
The local road network for Lewes, Brighton and Eastbourne is also within easy access, as will be a main bus route.
Polegate has a mainline train station also, which makes this property ideal for a London commuter.
Polegate also offers a good selection of shops, whilst the towns of Lewes, Eastbourne and Hailsham are all within a short drive, should more comprehensive shopping and leisure needs be required.
There is also an abundance of choice for schooling in both the state and private sector within the general locality.
ACCOMMODATION: From the elegant brick paved driveway you are able to approach the main front entrance which comprises of a character styled door with a rectangular double-glazed pane and which opens into the main reception hall.
MAIN RECEPTION HALL: Comprising of attractive oak floors, radiator under stairs storage cupboard, further twin oak door fronted coats cupboard, downlights, numerous elegant oak doors leading off the reception hall to a sitting room, an impressive large new extended luxury kitchen / breakfast room with adjoining open plan dining room, downstairs shower room / cloakroom, two double bedrooms and a staircase leading to the first-floor landing and main principal bedroom one suite.
SITTING ROOM: Comprising of wonderful light oak floors, feature ceiling light, further down lighting, radiator, double glazed window with aspect over the large rear garden.
KITCHEN / BREAKFAST ROOM WITH ADJOINING OPEN PLAN DINING ROOM: Comprising of impressive tiled floor with underfloor heating, a stunning vaulted ceiling with twin double glazed skylight windows, feature ceiling lights, extensive range of high gloss grey Italian style cupboard and base units with marble worktops over, inset stainless steel sink with mixer tap, under lighting, twin fitted ovens, integrated dishwasher, space for American fridge freezer, further large matching central island with marble worktop and breakfast bar fitted ceramic hob, extraction system, beyond is the open plan adjoining dining room area.
OPEN PLAN DINING ROOM AREA: With further continuation of the tiled floors and underfloor heating, further feature lighting above, double glazed doors and windows with aspect to the rear landscaped generous sized gardens.
CLOAKROOM / DOWNSTAIRS LUXURY SHOWER ROOM: Comprising of a tiled floor, W/C, heavy glazed and chrome enclosed shower with tiled walls, chrome shower control system, wash basin, chrome mixer tap and vanity cupboard under, chrome wall heater / towel rail, double glazed window with aspect outside, extractor fan.
BEDROOM TWO: A double sized room with large bay window with double glazing, ceiling light, radiator, attractive aspect over the front landscaped garden.
BEDROOM THREE: A double sized room with a large bay window, radiator, double glazed window with aspect over the front garden and front driveway.
FIRST FLOOR ACCOMMODATION: Stairs from the main reception hall lead past a mezzanine double glazed window and beyond to a first-floor landing, which in turn has two doors leading off. One door leads to the main bedroom one and the other door leads to a luxury bathroom / shower room, which although serves the main bedroom one as in theory an ensuite, it can be used separately if needed.
BEDROOM ONE MAIN SUITE: A double sized room with radiator, down lighting and double glazed windows with aspect over the property’s rear garden.
LUXURY BATHROOM / SHOWER ROOM: Comprising of tiled floors, feature bath with external chrome mixer tap and shower attachment, W/C., twin feature sinks with marble surrounds and Shaker style vanity cupboards under, chrome mixer taps, chrome heated towel double glazed skylight side window.
OUTSIDE: This attractive substantially extended and extensively refurbished and improved three double bedroomed chalet bungalow benefits from a new brick paved driveway for a number of vehicles, in addition to a front garden area to the right of the driveway, as well as a very generous sized rear garden.
FRONT GARDEN: To the side of the new brick paved driveway is the level lawed garden with mature conifer and specimen front boundary hedging.
REAR GARDEN: This comprises of a beautifully landscaped garden of a generous size for this type of property. It has an attractive extensive sized paved sun terrace / alfresco dining area, and a well-maintained long lawn beyond, as well as a potential place for an external office to be located subject to planning in replacement of the existing summer house / storage building.
Council Tax Band: C
- COUNCIL TAXA payment made to your local authority in order to pay for local services like schools, libraries, and refuse collection. The amount you pay depends on the value of the property.Read more about council Tax in our glossary page.
- Band: TBC
- PARKINGDetails of how and where vehicles can be parked, and any associated costs.Read more about parking in our glossary page.
- Yes
- GARDENA property has access to an outdoor space, which could be private or shared.
- Yes
- ACCESSIBILITYHow a property has been adapted to meet the needs of vulnerable or disabled individuals.Read more about accessibility in our glossary page.
- Ask agent
Bahram Road, Polegate, East Sussex, BN26
Add an important place to see how long it'd take to get there from our property listings.
__mins driving to your place
Get an instant, personalised result:
- Show sellers you’re serious
- Secure viewings faster with agents
- No impact on your credit score

Your mortgage
Notes
Staying secure when looking for property
Ensure you're up to date with our latest advice on how to avoid fraud or scams when looking for property online.
Visit our security centre to find out moreDisclaimer - Property reference FAN240089. The information displayed about this property comprises a property advertisement. Rightmove.co.uk makes no warranty as to the accuracy or completeness of the advertisement or any linked or associated information, and Rightmove has no control over the content. This property advertisement does not constitute property particulars. The information is provided and maintained by Neville & Neville Estate Agents, Cowbeech. Please contact the selling agent or developer directly to obtain any information which may be available under the terms of The Energy Performance of Buildings (Certificates and Inspections) (England and Wales) Regulations 2007 or the Home Report if in relation to a residential property in Scotland.
*This is the average speed from the provider with the fastest broadband package available at this postcode. The average speed displayed is based on the download speeds of at least 50% of customers at peak time (8pm to 10pm). Fibre/cable services at the postcode are subject to availability and may differ between properties within a postcode. Speeds can be affected by a range of technical and environmental factors. The speed at the property may be lower than that listed above. You can check the estimated speed and confirm availability to a property prior to purchasing on the broadband provider's website. Providers may increase charges. The information is provided and maintained by Decision Technologies Limited. **This is indicative only and based on a 2-person household with multiple devices and simultaneous usage. Broadband performance is affected by multiple factors including number of occupants and devices, simultaneous usage, router range etc. For more information speak to your broadband provider.
Map data ©OpenStreetMap contributors.





