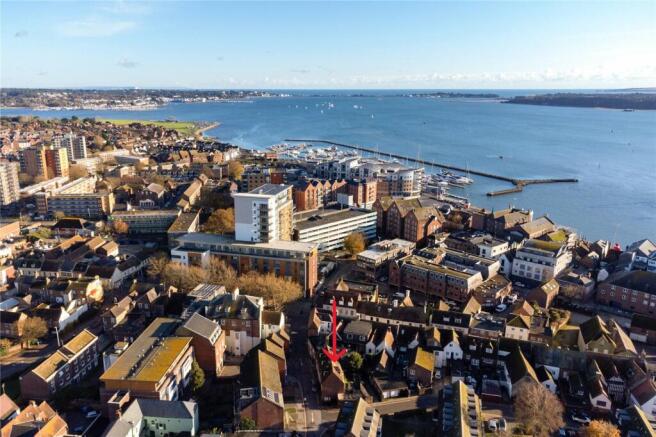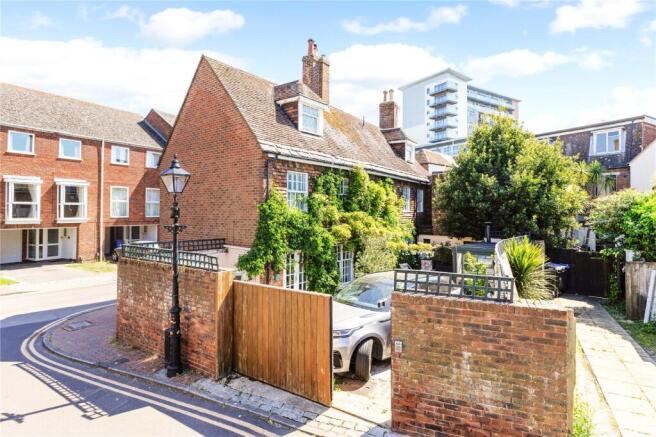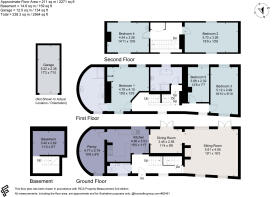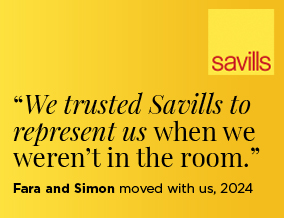
New Street, Poole, Dorset, BH15

- PROPERTY TYPE
Semi-Detached
- BEDROOMS
5
- BATHROOMS
2
- SIZE
2,564 sq ft
238 sq m
- TENUREDescribes how you own a property. There are different types of tenure - freehold, leasehold, and commonhold.Read more about tenure in our glossary page.
Freehold
Key features
- Grade II Listed Family Home
- Sought After Location of Old Town Poole
- 5 Bedrooms & 3 Reception Rooms
- Characterful Features Throughout
- Driveway Parking & Single Garage
- EPC Rating = D
Description
Description
Savills are thrilled to offer for sale this exceptional Grade II listed semi-detached family home, situated in the charming heart of Poole’s Old Town. This distinctive property features five bedrooms, three reception rooms, and a family bathroom. Further highlights include a private courtyard garden, single garage, and off-road parking.
The entrance hall provides access to all principal rooms and is elegantly finished with stripped hardwood flooring and a Georgian-style wooden-framed window. The expansive living room offers parquet flooring, French doors, and an open wood-burning fireplace, creating a welcoming space. The kitchen is a light-filled area with views of the courtyard, featuring high-quality cabinetry, granite worktops, and a breakfast bar. It is equipped with a stainless steel sink, a 5-burner gas range cooker, a separate cook’s sink, an extractor hood, and a dishwasher. Adjacent to the kitchen is a spacious pantry, offering ample storage. The dining room is a generously proportioned and bright space, with Georgian-style double-glazed French doors that open directly onto the enclosed courtyard garden. The ground floor is completed by a well-appointed WC with a wash basin and a wall-mounted heated towel rail.
On the first floor, the primary bedroom is a fantastic size and it features access to a beautifully designed en-suite shower room. The en-suite includes a floating wash basin and a low-level WC. Bedroom Two is a charming double guest room, offering ample space for wardrobes and furnishings. Bedroom Three is another spacious double bedroom, currently used as a nursery but offering versatile potential as a study or office. The family bathroom is fitted with a freestanding bathtub, a tiled shower, wash hand basin and two heated towel rails.
The top floor accommodates two further generously sized bedrooms. Both offer flexible usage, ideal as guest rooms, studies, or hobby spaces.
Externally, the property boasts a picturesque courtyard garden, which can be accessed via a side gate or directly from the dining room. The garden is further enhanced with a pizza oven, outdoor BBQ area, and decking, providing an ideal space for outdoor entertaining. The property also includes a rear driveway with solid wood electric gates offering access from the road, providing ample parking for a large vehicle. To the side of the property, there is a single garage with a white metal up-and-over door.
Old Town Poole’s history is marked by centuries of maritime activity, from its medieval beginnings as a trading port to its development in the age of exploration and industrialization. Today, the area serves as a vibrant and picturesque historical district, offering a glimpse into the past while remaining a key part of Poole’s identity. The town's location by the harbour continues to make it a centre for maritime activities, while its rich history draws visitors year-round.
Photographs were taken in November 2024.
Second home premium may apply as of 1st April 2025.
Location
This exquisite Grade II listed Georgian townhouse is situated in the heart of Poole's sought-after Historic Old Town. Just a short stroll from the property, you’ll find the vibrant Poole Quay, an area rich in history that offers a true sense of the town’s heritage. The Poole Museum, located nearby, regularly hosts exhibitions and cultural events, further enhancing the local charm. The Quay is also home to a range of restaurants, bars, and a variety of boat trips. These include journeys to the scenic Brownsea Island, owned by the National Trust, along the World Heritage-listed Jurassic Coast, or up the picturesque Wareham River to the historic town of Wareham. The Port of Poole provides ferry services to Jersey, Guernsey, and France.
Poole High Street is also within easy reach, offering a wide selection of shops and amenities, and leading to the large Dolphin Shopping Centre. The centre houses a bus station with numerous routes connecting Poole, Bournemouth, and Christchurch. Additionally, Poole’s main train station is centrally located, providing services across the region and direct links to Southampton and London.
Poole Quay 321 meters
Poole Centre 0.5 miles Poole Railway Station 0.5 miles Poole Lighthouse Theatre 0.75 mile Sandbanks 2.5 miles Bournemouth Centre 5 miles London 115 miles (2 hours by train)
All times and distances are approximate
Square Footage: 2,564 sq ft
Brochures
Web DetailsParticulars- COUNCIL TAXA payment made to your local authority in order to pay for local services like schools, libraries, and refuse collection. The amount you pay depends on the value of the property.Read more about council Tax in our glossary page.
- Band: E
- PARKINGDetails of how and where vehicles can be parked, and any associated costs.Read more about parking in our glossary page.
- Yes
- GARDENA property has access to an outdoor space, which could be private or shared.
- Yes
- ACCESSIBILITYHow a property has been adapted to meet the needs of vulnerable or disabled individuals.Read more about accessibility in our glossary page.
- Ask agent
New Street, Poole, Dorset, BH15
Add an important place to see how long it'd take to get there from our property listings.
__mins driving to your place
Get an instant, personalised result:
- Show sellers you’re serious
- Secure viewings faster with agents
- No impact on your credit score
Your mortgage
Notes
Staying secure when looking for property
Ensure you're up to date with our latest advice on how to avoid fraud or scams when looking for property online.
Visit our security centre to find out moreDisclaimer - Property reference CFS240186. The information displayed about this property comprises a property advertisement. Rightmove.co.uk makes no warranty as to the accuracy or completeness of the advertisement or any linked or associated information, and Rightmove has no control over the content. This property advertisement does not constitute property particulars. The information is provided and maintained by Savills, Canford Cliffs. Please contact the selling agent or developer directly to obtain any information which may be available under the terms of The Energy Performance of Buildings (Certificates and Inspections) (England and Wales) Regulations 2007 or the Home Report if in relation to a residential property in Scotland.
*This is the average speed from the provider with the fastest broadband package available at this postcode. The average speed displayed is based on the download speeds of at least 50% of customers at peak time (8pm to 10pm). Fibre/cable services at the postcode are subject to availability and may differ between properties within a postcode. Speeds can be affected by a range of technical and environmental factors. The speed at the property may be lower than that listed above. You can check the estimated speed and confirm availability to a property prior to purchasing on the broadband provider's website. Providers may increase charges. The information is provided and maintained by Decision Technologies Limited. **This is indicative only and based on a 2-person household with multiple devices and simultaneous usage. Broadband performance is affected by multiple factors including number of occupants and devices, simultaneous usage, router range etc. For more information speak to your broadband provider.
Map data ©OpenStreetMap contributors.





