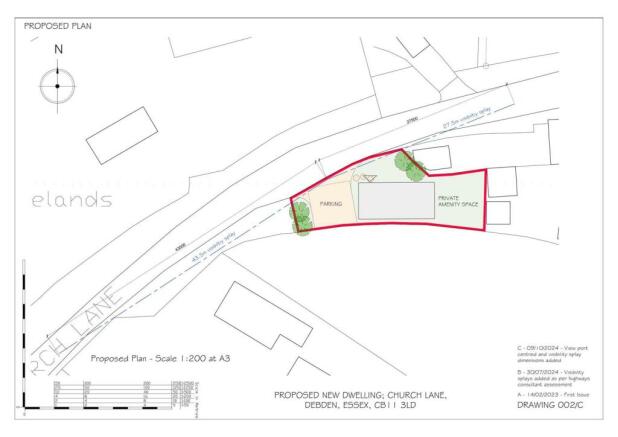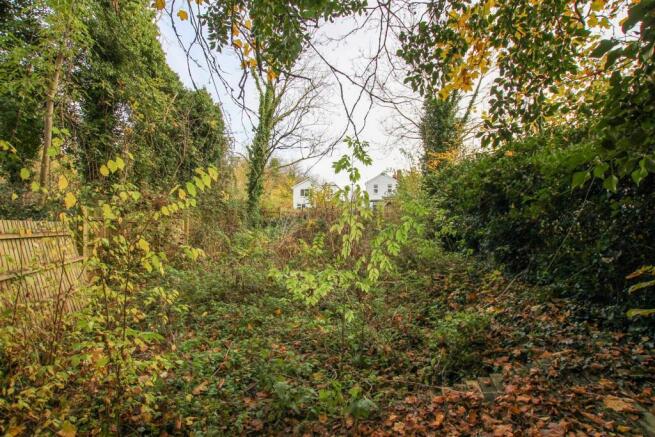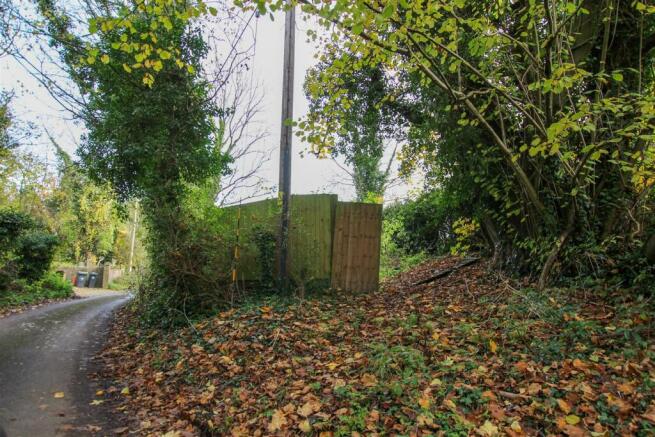
Church Lane, Debden, Saffron Walden
- PROPERTY TYPE
Plot
- SIZE
Ask agent
Key features
- UTT/23/2164/OP
- Detached two storey dwelling
- Sought after village
- Ample off street parking and amenity space
- Ground floor GIA of 40.3 sqm
Description
Outline Planning Permission - Full planning details are available at Uttlesford Council website - Reference: UTT/23/2164/OP.
Description - An opportunity to acquire a building plot with outline planning permission for a detached, two storey dwelling with off-street parking, private gardens and amenity space. The plot measures approximately 0.05 of an acre and is located in a quiet, no-through lane in the heart of this sought-after village, within easy access of Saffron Walden.
Agent's Notes - •Tenure - Freehold
•Council Tax Band - n/a
•Property Type - Building plot
•Property Construction - n/a
•Number & Types of Room - Please refer to the floorplan
•Square Footage - TBC
•Parking - Private off-street parking
•Flood risk - Low
UTILITIES/SERVICES
•Electric Supply - None
•Water Supply - None
•Sewerage - None
•Heating - n/a
•Broadband - Fibre to the Property available in the area
•Mobile Signal/Coverage - OK
Viewings - By appointment through the Agents.
Brochures
Church Lane, Debden, Saffron WaldenChurch Lane, Debden, Saffron Walden
NEAREST STATIONS
Distances are straight line measurements from the centre of the postcode- Newport (Essex) Station1.9 miles
- Audley End Station3.0 miles
- Elsenham Station4.1 miles



Notes
Disclaimer - Property reference 33536067. The information displayed about this property comprises a property advertisement. Rightmove.co.uk makes no warranty as to the accuracy or completeness of the advertisement or any linked or associated information, and Rightmove has no control over the content. This property advertisement does not constitute property particulars. The information is provided and maintained by Cheffins Residential, Saffron Walden. Please contact the selling agent or developer directly to obtain any information which may be available under the terms of The Energy Performance of Buildings (Certificates and Inspections) (England and Wales) Regulations 2007 or the Home Report if in relation to a residential property in Scotland.
Map data ©OpenStreetMap contributors.





