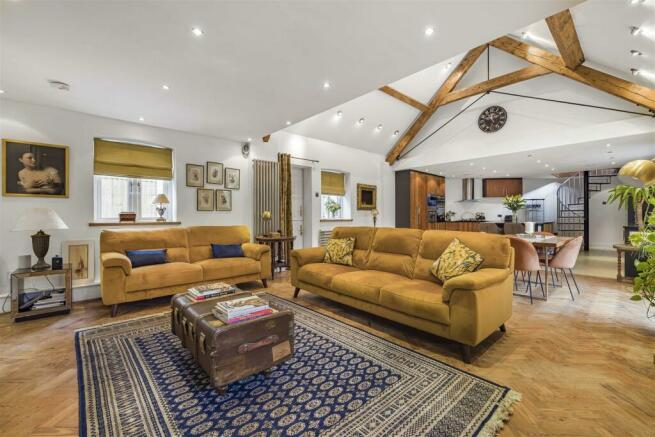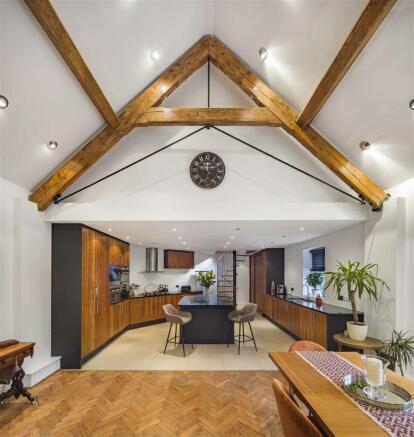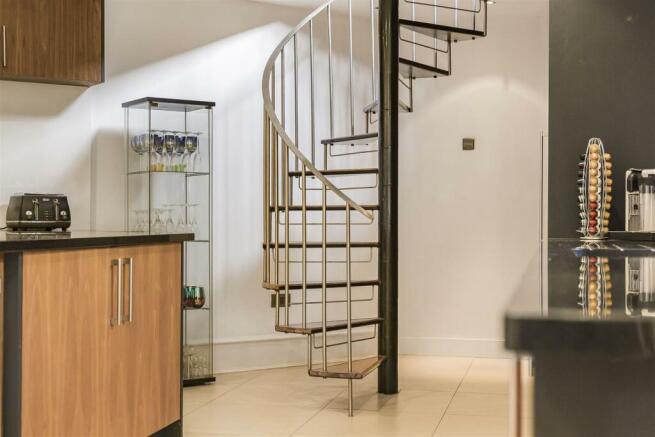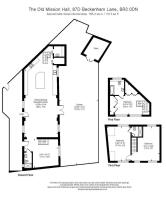Beckenham Lane, Shortlands, Bromley, BR2

- PROPERTY TYPE
Detached
- BEDROOMS
3
- BATHROOMS
3
- SIZE
Ask agent
- TENUREDescribes how you own a property. There are different types of tenure - freehold, leasehold, and commonhold.Read more about tenure in our glossary page.
Freehold
Key features
- UNIQUE & CAPTIVATING DETACHED RESIDENCE
- CONVERTED MISSION HALL
- HIDDEN AWAY IN THE HEART OF SHORTLANDS VILLAGE
- STUNNING 35' OPEN PLAN LIVING ROOM WITH LOG BURNER
- THREE DOUBLE BEDROOMS ** THREE LUXURIOUS BATH/SHOWER ROOMS
- TWO STAIRCASES ** ONE OF WHICH IS A SPIRAL
- SECOND RECEPTION ROOM/LARGE HOME OFFICE
- SECLUDED LOW MAINTENANCE GARDENS ** AUTOMATED LIGHTING
- FULLY FIITED AND INTEGRATED KITCHEN WITH ISLAND UNIT
- CHAIN FREE SALE ** EPC BAND -
Description
Step inside and prepare to be wowed by the 35' breathtaking open-plan reception room, showcasing a magnificent vaulted ceiling with original exposed beams that evoke a sense of grandeur and history. The space is perfect for entertaining or relaxing in style. There is also a second reception room that can serve as a study or additional lounge area, providing flexibility for modern living.
The property boasts three generous double bedrooms and three beautifully designed bath/shower rooms, combining comfort and elegance. Outside, the charming, low-maintenance gardens offer a secluded haven for outdoor relaxation, completing the appeal of this one-of-a-kind home.
This is a rare opportunity to acquire a unique and interesting property with a rich history, beautifully finished to an impeccable standard.
Open Plan Living Room - 10.67m x 5.33m (35' x 17'6) - Stable door leading to the main living area; double glazed windows to rear and front; French doors to rear; original herringbone parquet flooring; multi fuel log burner; three stainless steel radiators; open plan to kitchen area.
KITCHEN AREA: Fitted with range of well appointed solid wood wall and base units with polished granite worktops to two walls; large central island unit; inset stainless steel sink; range of integrated appliances comprising 5 ring hob; double oven; microwave; coffee machine; dishwasher; fridge/freezer. Deep built-in boiler/comms cupboard housing gas boiler plus lighting circuits/cctv system. Large built-in utility cupboard with space/plumbing for washing machine/tumble dryer and fitted sink unit. Spiral staircase to bedroom 3. Under floor heating to kitchen area.
Second Reception Room/Study - 5.46m x 4.70m (17'11 x 15'5) - Part glazed door to front; double glazed window to rear; radiator; herringbone style wood effect flooring; exposed feature brickwork wall; staircase leading to bedrooms 1 & 2.
Downstairs Shower Room/Wc - A luxuriously appointed suite comprising walk in shower cubicle with rain shower head; WC; fitted wash basin/vanity storage under; tiled flooring; heated towel rail; double glazed window to front.
Bedroom 1 - 5.41m x 3.78m (17'9 x 12'5) - Double glazed windows to front and rear; radiator.
En Suite Shower Room - Luxuriously appointed suite comprising walk in shower cubicle with rain shower head and separate shower hose; fitted wash basin/vanity storage under; WC; tiled flooring;
Bedroom 2 - 5.41m x 4.45m (max into door recess) (17'9 x 14'7 - Double glazed windows to front and rear; radiator.
Bedroom 3 - 6.25m x 5.23m (into wardrobes and over staircase) - Approached via spiral staircase; double glazed window to rear; comprehensive range of built-in wardrobes to two walls; stainless steel radiator.
En Suite Bathroom - A spacious and well appointed bathroom featuring bath with built-in shower over and fitted glass shower screen; over-sized wash basin; WC; tiled flooring; useful built-in storage & shelving; vertical radiator.
Secluded Gardens - Beautifully maintained paved gardens to front and rear providing a high level of privacy and seclusion. The rear offers a sunny southerly aspect, there is gated access to the rear allowing for parking. Timber summer house. Useful storage/yard area approached via a gate and providing a log store. Outside tap.
Parking - Residents parking permits are available for parking within the controlled zones in Shortlands village. These can be obtained a cost of £80 per vehicle/per annum.
Council Tax - London Borough of Bromley - Band D
Location - What3words: ///amuse.paused.pure
Brochures
Beckenham Lane, Shortlands, Bromley, BR2- COUNCIL TAXA payment made to your local authority in order to pay for local services like schools, libraries, and refuse collection. The amount you pay depends on the value of the property.Read more about council Tax in our glossary page.
- Band: D
- PARKINGDetails of how and where vehicles can be parked, and any associated costs.Read more about parking in our glossary page.
- Yes
- GARDENA property has access to an outdoor space, which could be private or shared.
- Yes
- ACCESSIBILITYHow a property has been adapted to meet the needs of vulnerable or disabled individuals.Read more about accessibility in our glossary page.
- Ask agent
Beckenham Lane, Shortlands, Bromley, BR2
Add an important place to see how long it'd take to get there from our property listings.
__mins driving to your place
Your mortgage
Notes
Staying secure when looking for property
Ensure you're up to date with our latest advice on how to avoid fraud or scams when looking for property online.
Visit our security centre to find out moreDisclaimer - Property reference 33369278. The information displayed about this property comprises a property advertisement. Rightmove.co.uk makes no warranty as to the accuracy or completeness of the advertisement or any linked or associated information, and Rightmove has no control over the content. This property advertisement does not constitute property particulars. The information is provided and maintained by Maguire Baylis, Bromley. Please contact the selling agent or developer directly to obtain any information which may be available under the terms of The Energy Performance of Buildings (Certificates and Inspections) (England and Wales) Regulations 2007 or the Home Report if in relation to a residential property in Scotland.
*This is the average speed from the provider with the fastest broadband package available at this postcode. The average speed displayed is based on the download speeds of at least 50% of customers at peak time (8pm to 10pm). Fibre/cable services at the postcode are subject to availability and may differ between properties within a postcode. Speeds can be affected by a range of technical and environmental factors. The speed at the property may be lower than that listed above. You can check the estimated speed and confirm availability to a property prior to purchasing on the broadband provider's website. Providers may increase charges. The information is provided and maintained by Decision Technologies Limited. **This is indicative only and based on a 2-person household with multiple devices and simultaneous usage. Broadband performance is affected by multiple factors including number of occupants and devices, simultaneous usage, router range etc. For more information speak to your broadband provider.
Map data ©OpenStreetMap contributors.







