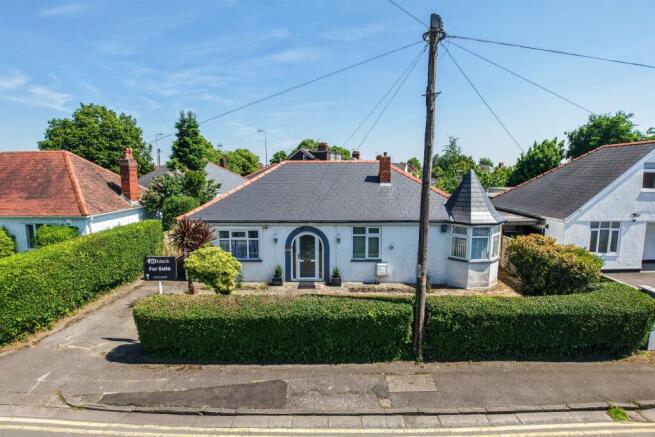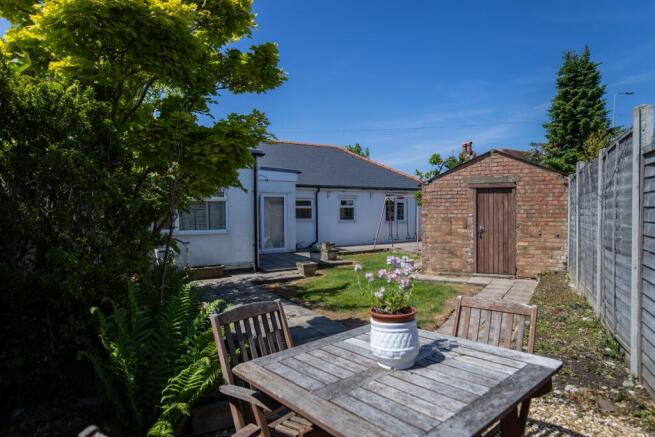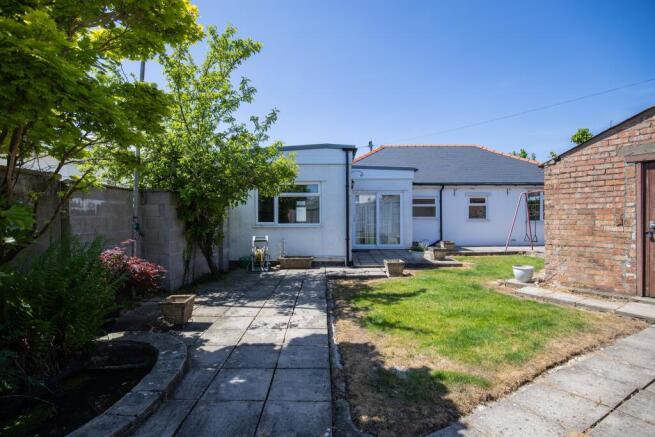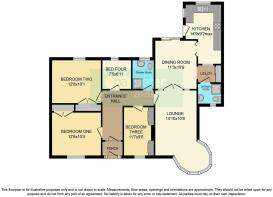Caegwyn Road, Whitchurch, Cardiff

- PROPERTY TYPE
Detached Bungalow
- BEDROOMS
3
- BATHROOMS
2
- SIZE
Ask agent
- TENUREDescribes how you own a property. There are different types of tenure - freehold, leasehold, and commonhold.Read more about tenure in our glossary page.
Freehold
Key features
- EPC D, COUNCIL TAX BAND F, THREE BEDROOMS,
- LARGE OPEN PLAN LOUNGE AND DINING ROOM
- NEW FITTED KITCHEN, STUDY-HOME OFFICE
- TWO STYLISH BATHROOMS
- NEW GAS HEATING, NEW ROOF
- PRIVATE GARDENS, NO CHAIN
Description
SUMMARY
A substantial four bedroom detached double fronted 1930's bungalow, private and level gardens, side drive leading to a detached garage, gas heating with new boiler, new 2020 roof, PVC double glazing, lounge, formal dining room, two shower rooms, available with no chain, see inside!
DESCRIPTION
A deceptively spacious detached double fronted three-four bedroom bungalow, built circa 1930, and occupying a delightful position fronting highly sought after Caegwyn Road, a private residential road located within walking distance to Whitchurch Village. This unique home is set back behind a private screen of mature hedgerow, affording privacy and security, with the benefits of a private entrance drive leading to double gates which access a detached garage. The bungalow has many recent improvements including PVC double glazed replacement windows, modern gas heating (new Boiler 2021) a new fitted kitchen (2024), a re-modelled family bathroom (2024), stylish new contemporary internal doors, and a new slate roof (replaced in 2020).
This versatile bungalow also benefits private enclosed level rear gardens which extend the width of the property and include patios and lawns. The living space comprises an entrance porch, an entrance hall, a lounge (14'10 x 10'8) plus an individual large shaped pretty bay window which extends into the attic space providing a charming turret style roof, a large formal dining room (11'3 x 10'9), a spacious kitchen which overlooks the rear gardens, three double sized bedrooms, a fourth single/study, and two bathrooms, one being a bathroom the second being a shower room.
The Property
This substantial bungalow would prove ideal for a retirement couple requiring space for grand children, or a sizeable family home, perfect for a growing family with room to extend of required, subject to the necessary planning applications and building regulations. The property lies within the highly favoured school catchment of Whitchurch High School. No chain, must be seen!
Amenities
This unique detached home is located at the far end of Caegwyn Road, positioned within walking distance to Ararat Baptist Church with its historic kissing seat, and within walking distance is the village of Whitchurch with its Comprehensive amenities including a wide range of local Shops and stores serving every day needs, excellent primary And secondary schools, many coffee shops, public houses and restaurants, hairdressers, butchers, a Post Office, a super Market, Peacock's and chemist's to mention just a few! Within a short driving distance is an exit onto Manor Way,
allowing fast travel to the Cardiff City Centre, the A 470 and the M4. Also close by is tree lined Whitchurch Common, local churches, and a wide range of local character pubs and restaurants, all on the door step.
Schools
There are currently three schools located in the suburb of Whitchurch, Cardiff. Whitchurch High School, the largest comprehensive school in Wales with around 2400 pupils and located on Penlline Road. Ysgol Gymraeg Melin Gruffydd, a very successful two form entry Welsh-medium primary school located on Glan-YNant Road. The current Head teacher is Mr Illtyd James and under his leadership the school received a superb Estyn inspection report in 2015 and is categorised as a Green school by Welsh Government. The school's motto is 'Cofia ddysgu byw...' Whitchurch Primary School located on Erw Las, is the largest primary school in Wales with over 700 pupils from 3-11 years on roll. The school opened its doors in September 2012 following the closure of Eglwys Newydd Primary School and Eglwys Wen Primary School. The school was officially opened by international footballer and former pupil Gareth Bale and its motto is 'Work together, play together, and succeed together'. Whitchurch Primary School received a glowing Estyn inspection report in early 2015 and is also placed in the high performing Green support category by Welsh Government.
Land Rejistry
It is our understanding that the Property is not registered at the Land Registry which is the case with a significant proportion of land across England and Wales. Your Conveyancer will take the necessary steps and advise you accordingly.
Ground Floor
Entrance Porch
Approached via a PVC double glazed front entrance door inset with pretty diamond leaded lights opening in to a front porch with contemporary tiled threshold.
Entrance Hall
Approached via an aluminum double glazed patterned glass entrance door leading to a central hallway with a double and a single radiator and contemporary modern tiled flooring throughout, access to roof space, picture rail, coved ceiling.
Lounge And Dining Room 26' 1" x 10' 8" ( 7.95m x 3.25m )
A through lounge and dining room with pretty hexagon shaped bay window with replacement PVC double glazed units with outlooks on to the private front gardens, wood window sills, contemporary fireplace with marble hearth and surround inset with a living flame coal effect gas fire, double and single radiators, coved ceiling, PVC double glazed sliding patio doors open on to an enclosed and level private rear garden. This room is approached from both the entrance hall via a contemporary new panel door, and is equipped with a further new contemporary panel door which leads directly in to the kitchen.
Kitchen 14' 9" maximum x 9' 2" ( 4.50m maximum x 2.79m )
Well fitted recently with an extensive range of modern floor and eye level units with high gloss doors and round nosed laminate worktops incorporating a Candy four ring electric hob beneath a stainless steel canopy style extractor hood with glass surround, integrated stainless steel sink with chrome mixer taps, vegetable cleaner and drainer, retro tiled walls, fully tiled flooring, integrated fan assisted electric oven with matching Neff electric grill, soft closing doors and drawers throughout, double radiator, coved ceiling with spotlights, two PVC replacement double glazed windows each with a rear garden outlook, further PVC double glazed outer door opening on to the rear gardens, chrome finished light switches and power points.
Utility Space
Approached independently from the kitchen with plumbing for a washing machine and continuous tiled flooring leading to....
Shower Room
Remodelled white shower room suite with contemporary tiled walls and continuous tiled flooring, comprising fully tiled shower cubicle with Mira shower unit and clear glass shower door and screen, slim line W.C., mounted shaped wash hand basin with chrome mixer taps, pop-up waste and a built out vanity unit with high gloss doors, radiator, obscure glass PVC double glazed window to front, air ventilator.
Study 7' 5" x 6' 11" ( 2.26m x 2.11m )
Independently approached from the entrance hall via a contemporary modern panel door. This was a box bedroom now used and ideal as a study/home office with modern flooring and a PVC clear glass double glazed window with a pleasing rear garden outlook. Radiator.
Master Bedroom One 12' 8" x 10' 4" ( 3.86m x 3.15m )
Approached independently from the entrance hall via a new contemporary white panel door leading to a double size bedroom with modern flooring and replacement PVC double glazed window with a private front garden outlook, large radiator, high coved ceiling, built-in storage wardrobe with several shelves.
Bedroom Two 12' 8" x 10' 1" ( 3.86m x 3.07m )
Approached independently from the entrance hall via a modern new contemporary white panel door leading to a further double size bedroom equipped with a radiator, coving, and a clear glass PVC double glazed replacement window with a pleasing rear garden outlook. Further built-in storage cupboard with shelving.
Bedroom Three 11' 7" x 9' ( 3.53m x 2.74m )
Approached independently from the entrance hall via a new white contemporary panel door leading to a good size third bedroom with white PVC double glazed window with an outlook on to the private front gardens, radiator, high coved ceiling, two alcove storage cupboards - one housing a GlowWorm Compact combi gas central heating boiler.
Family Bathroom
Remodelled white bathroom suite with ceramic tiled walls comprising newly installed panel bath with chrome mixer taps and chrome Mira shower unit with rail and curtain over, shaped mounted wash hand basin with chrome mixer taps, pop-up waste and a built out vanity unit with high gloss doors, slimline W.C., ceramic tiled floor, patterned glass PVC double glazed window to rear, stylish chrome vertical towel rail/radiator, high coved ceiling. Independently approached from the entrance hall via a white contemporary panel door.
Outside
Front Garden
Level and chiefly laid to lawn screened by mature hedgerow.
Entrance Drive
Private off street vehicular entrance drive leading to....
Garage
Brick built single garage with entrance door and security additional driveway door approached via a block paved drive. Rear courtesy door, side window.
Rear Garden
Very private totally level and enclosed comprising of a centre lawn and two paved sun terraces all enclosed by a combination of block built boundary walls and timber fencing with concrete posts to afford privacy and security.
1. MONEY LAUNDERING REGULATIONS: Intending purchasers will be asked to produce identification documentation at a later stage and we would ask for your co-operation in order that there will be no delay in agreeing the sale.
2. General: While we endeavour to make our sales particulars fair, accurate and reliable, they are only a general guide to the property and, accordingly, if there is any point which is of particular importance to you, please contact the office and we will be pleased to check the position for you, especially if you are contemplating travelling some distance to view the property.
3. The measurements indicated are supplied for guidance only and as such must be considered incorrect.
4. Services: Please note we have not tested the services or any of the equipment or appliances in this property, accordingly we strongly advise prospective buyers to commission their own survey or service reports before finalising their offer to purchase.
5. THESE PARTICULARS ARE ISSUED IN GOOD FAITH BUT DO NOT CONSTITUTE REPRESENTATIONS OF FACT OR FORM PART OF ANY OFFER OR CONTRACT. THE MATTERS REFERRED TO IN THESE PARTICULARS SHOULD BE INDEPENDENTLY VERIFIED BY PROSPECTIVE BUYERS OR TENANTS. NEITHER PETER ALAN NOR ANY OF ITS EMPLOYEES OR AGENTS HAS ANY AUTHORITY TO MAKE OR GIVE ANY REPRESENTATION OR WARRANTY WHATEVER IN RELATION TO THIS PROPERTY.
Brochures
PDF Property ParticularsFull Details- COUNCIL TAXA payment made to your local authority in order to pay for local services like schools, libraries, and refuse collection. The amount you pay depends on the value of the property.Read more about council Tax in our glossary page.
- Band: F
- PARKINGDetails of how and where vehicles can be parked, and any associated costs.Read more about parking in our glossary page.
- Yes
- GARDENA property has access to an outdoor space, which could be private or shared.
- Front garden,Back garden
- ACCESSIBILITYHow a property has been adapted to meet the needs of vulnerable or disabled individuals.Read more about accessibility in our glossary page.
- Ask agent
Caegwyn Road, Whitchurch, Cardiff
Add an important place to see how long it'd take to get there from our property listings.
__mins driving to your place
Get an instant, personalised result:
- Show sellers you’re serious
- Secure viewings faster with agents
- No impact on your credit score
Your mortgage
Notes
Staying secure when looking for property
Ensure you're up to date with our latest advice on how to avoid fraud or scams when looking for property online.
Visit our security centre to find out moreDisclaimer - Property reference WHI304588. The information displayed about this property comprises a property advertisement. Rightmove.co.uk makes no warranty as to the accuracy or completeness of the advertisement or any linked or associated information, and Rightmove has no control over the content. This property advertisement does not constitute property particulars. The information is provided and maintained by Peter Alan, Whitchurch. Please contact the selling agent or developer directly to obtain any information which may be available under the terms of The Energy Performance of Buildings (Certificates and Inspections) (England and Wales) Regulations 2007 or the Home Report if in relation to a residential property in Scotland.
*This is the average speed from the provider with the fastest broadband package available at this postcode. The average speed displayed is based on the download speeds of at least 50% of customers at peak time (8pm to 10pm). Fibre/cable services at the postcode are subject to availability and may differ between properties within a postcode. Speeds can be affected by a range of technical and environmental factors. The speed at the property may be lower than that listed above. You can check the estimated speed and confirm availability to a property prior to purchasing on the broadband provider's website. Providers may increase charges. The information is provided and maintained by Decision Technologies Limited. **This is indicative only and based on a 2-person household with multiple devices and simultaneous usage. Broadband performance is affected by multiple factors including number of occupants and devices, simultaneous usage, router range etc. For more information speak to your broadband provider.
Map data ©OpenStreetMap contributors.







