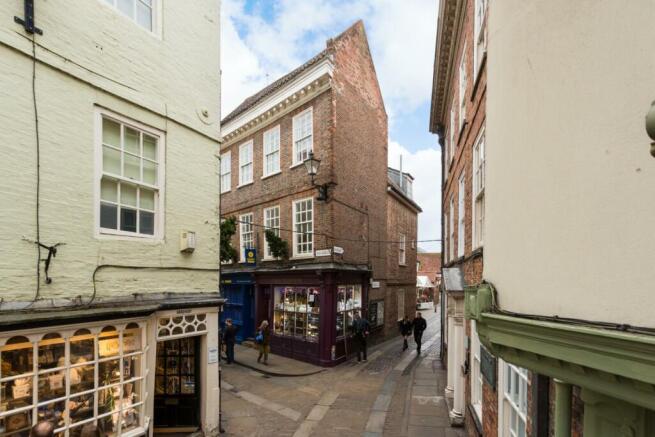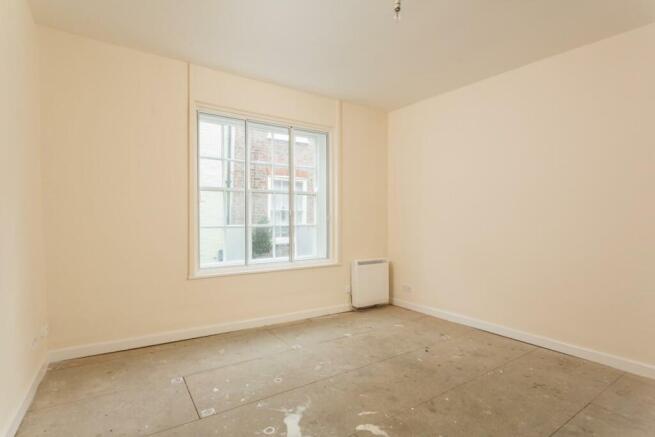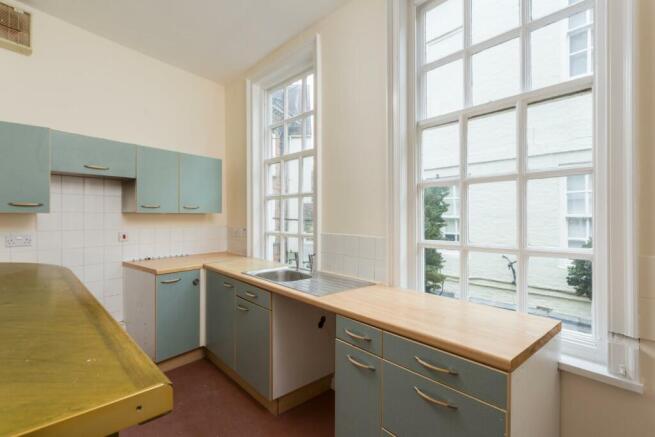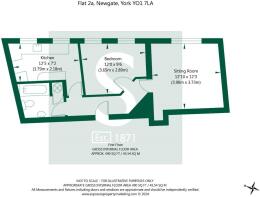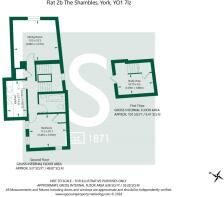
Shambles, York

- PROPERTY TYPE
Flat
- BEDROOMS
3
- BATHROOMS
3
- SIZE
442 sq ft
41 sq m
Key features
- First Floor Flat
- Stunning Location
- 1 Bedroom
- Living Room
- Kitchen
- Bathroom
- Short & Long Term Lets Permitted
- No Onward Chain
Description
**** INVESTMENT OPPORTUNITY ****
Three separate one bedroom flats situated within this historic listed building, in the heart of York City Centre, all of which offer one bedroom living accommodation, with vacant possession, ideal for property investors .
Foreword - The Shambles in York (officially just ‘Shambles’) is a narrow street of mostly timber buildings that date back as far as the 13th Century. The street was originally home to butchers, with each shop specialising in a different meat. While the street is still home to a butcher, the rest of the street is now filled with a bright mix of mostly independent retailers.
A trip to the Shambles is a must for any visit to York. York continually tops polls as a beautiful city, to live work and visit. When it does, it is the Shambles that is featured on most accompanying photographs.
2A Newgate - There is a communal entrance hall and staircase with the subject flat being situated on the first floor of the building and accessed into a reception hall which services all the flats accommodation.
There is a generous sitting room with electric heater and sliding sash casement window overlooking the Shambles.
The property benefits from a good size double bedroom, again with electric heater, and twin sash casement windows to the front elevation with secondary glazing.
The kitchen has a range of high and low level storage cupboards with rounded edge worktops and inset stainless steel sink unit. There is an electric point for cooking and ample space for a fridge freezer unit and washing machine. The kitchen also looks the Shambles.
Finally, there is a bathroom with a low flush W/C, pedestal wash hand basin and inset panelled bath with wall mounted shower attachment and waterproof panel splashbacks.
2B Newgate - There is a communal entrance hall and staircase with this the subject flat being accessed from the first floor through an entrance door into a reception/study with a staircase which leads to the second floor accommodation.
The property features a spacious sitting room which has a sliding sash casement window, electric heater, and exposed beamed ceiling.
The property benefits from a generous bedroom with built-in wardrobe.
The kitchen has a range of high and low level storage cupboards with rounded edge worktop and inset stainless steel sink unit. The kitchen includes a double glazed Velux roof light and provides an electric point for cooking as well as ample space for a washing machine and fridge freezer.
Finally, there is a house bathroom which has a low flush W/C, pedestal wash hand basin and inset panelled bath with wall mounted shower attachment and ¾ height tiled surround.
2C Newgate - This stunning 3 storey listed building overlooks the historic “Shambles” with the upper 2 floors being converted into residential living accommodation.
2c Newgate is accessed via a communal entrance door at the rear of the Shambles with a staircase leading to the accommodation.
Internally, the property has a spacious lounge with twin sash casement windows to the front elevation and exposed beamed ceiling and electric heater.
There is a double bedroom, again located at the front, with twin sash casement windows with secondary glazing and an electric heater.
The kitchen has a range of high and low level storage cupboards with laminated worktops and inset stainless steel sink unit. There is space for a cooker, washing machine and fridge freezer unit in addition to twin double glazed Velux roof lights and built-in eaves storage.
Finally, there is a bathroom which has a low flush W/C, pedestal wash hand basin and inset panelled bath with wall mounted shower attachment, tiled splashbacks and exposed beamed ceiling.
Agents Note - All three flats are serviced from the same communal entrance and will be held on a long leasehold of 999 years with a peppercorn ground rent.
Leashold Covenants - The long leaseholder will be responsible for the repair/replacement of windows and doors as well as the maintenance interior of the flats and staircase with lobby areas. All these areas will be part of their demise of the 999 year lease. The repair and maintenance of the shared structural elements such as roof, external walls and shared drainage etc. would be the freeholders (City of York Council) responsibility with the long leaseholder responsible for a fair proportion of these costs which would be recovered in a ‘charged as spent’ service charge.
Insurance - The Property will be insured by the Freeholder with a share of the premium recovered annually from the long leaseholder.
Brochures
Shambles, YorkBrochure- COUNCIL TAXA payment made to your local authority in order to pay for local services like schools, libraries, and refuse collection. The amount you pay depends on the value of the property.Read more about council Tax in our glossary page.
- Ask agent
- PARKINGDetails of how and where vehicles can be parked, and any associated costs.Read more about parking in our glossary page.
- Ask agent
- GARDENA property has access to an outdoor space, which could be private or shared.
- Ask agent
- ACCESSIBILITYHow a property has been adapted to meet the needs of vulnerable or disabled individuals.Read more about accessibility in our glossary page.
- Ask agent
Energy performance certificate - ask agent
Shambles, York
Add an important place to see how long it'd take to get there from our property listings.
__mins driving to your place
Your mortgage
Notes
Staying secure when looking for property
Ensure you're up to date with our latest advice on how to avoid fraud or scams when looking for property online.
Visit our security centre to find out moreDisclaimer - Property reference 33537411. The information displayed about this property comprises a property advertisement. Rightmove.co.uk makes no warranty as to the accuracy or completeness of the advertisement or any linked or associated information, and Rightmove has no control over the content. This property advertisement does not constitute property particulars. The information is provided and maintained by Stephensons, York. Please contact the selling agent or developer directly to obtain any information which may be available under the terms of The Energy Performance of Buildings (Certificates and Inspections) (England and Wales) Regulations 2007 or the Home Report if in relation to a residential property in Scotland.
*This is the average speed from the provider with the fastest broadband package available at this postcode. The average speed displayed is based on the download speeds of at least 50% of customers at peak time (8pm to 10pm). Fibre/cable services at the postcode are subject to availability and may differ between properties within a postcode. Speeds can be affected by a range of technical and environmental factors. The speed at the property may be lower than that listed above. You can check the estimated speed and confirm availability to a property prior to purchasing on the broadband provider's website. Providers may increase charges. The information is provided and maintained by Decision Technologies Limited. **This is indicative only and based on a 2-person household with multiple devices and simultaneous usage. Broadband performance is affected by multiple factors including number of occupants and devices, simultaneous usage, router range etc. For more information speak to your broadband provider.
Map data ©OpenStreetMap contributors.
