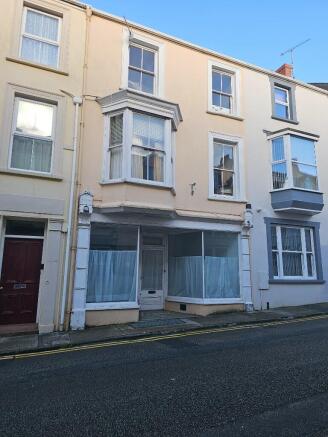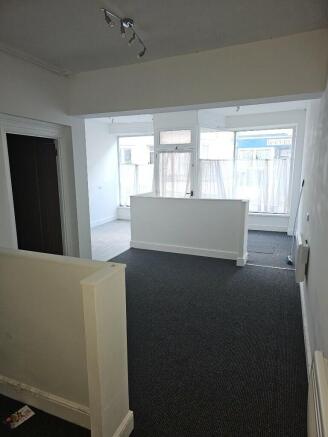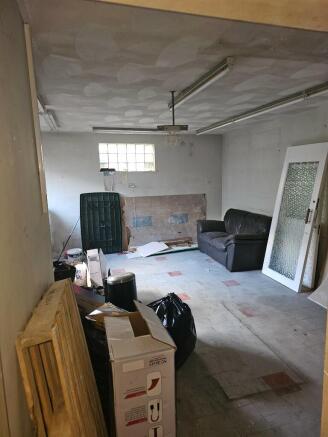Warren Street, Tenby, Pembrokeshire, South West Wales, SA70
- SIZE AVAILABLE
1,558 sq ft
145 sq m
- SECTOR
Commercial development for sale
Key features
- Imposing 4 Storey Townhouse
- Previously Planning Approved For 8 Bedroom Guest House
- Close To Shops, Amenities & Train Station
- Offering Versatile Accommodation Throughout
Description
Location:
This property is located in Warren Street which is the main thoroughfare from the train station to the centre of Tenby, and the property would be ideally placed for those wishing to stay in this popular tourist town. The property is a short walk from the town walls, golf course, train and bus stations, with the towns beautiful beaches within easy reach.
Services:
Mains Gas, electric and water
GROUND FLOOR ENTRY
The property is approached
via the former shop front
entrance to the rear of
which is a staircase
descends to the basement
accommodation.
BASEMENT RECEPTION 1
12'8 x 8'7 (3.86m x 2.62m)
Ceiling window under
pavement, plumbing
RECEPTION 2
14'1 x 6'11 (4.29m x
2.11m)
STORAGE ROOM
7' x 3'3 (2.13m x 0.99m)
WCWCWCWC
15'7 x 7'9 (4.75m x 2.36m)
GROUND FLOOR
SHOP FLOOR
27' x 16'8 (8.23m x 5.08m)
Front door, large display
windows either side, 5
ceiling lights.
REAR RECEPTION
19'1 x 15'1 (5.82m x
4.60m)
Door to side access, 2
windows to side, window to
rear.
FIRST FLOOR
BATHROOM
9'7 x 6'1 (2.92m x 1.85m)
Bath, sink, toilet, velux
Window
BEDROOM 1
14'1 x 11'6 (4.29m x
3.51m)
Bay window to front, ornate
ceiling decoration
BEDROOM 2
10'10 x 6'1 (3.30m x
1.85m)
Window to front
BEDROOM 3
13' x 11'1 (3.96m x 3.38m)
BEDROOM 4 /
PHOTO STUDIO
19' x 15'4 (5.79m x 4.67m)
2 large windows to the side
KITCHEN
9'8 x 8'8 (2.95m x 2.64m)
Window to the side, wash
hand basin.
SECOND FLOOR
BEDROOM 5
13' 6 x 8'10 (3.96m 0.15m x
2.69m)
Window to the front, wash
hand basin
BEDROOM 6
11' x 10' (3.35m x 3.05m)
Window to the front, wash
hand basin
BEDROOM 7
13' 7 x 8'10 (3.96m 0.18m x
2.69m)
Window to the rear, wash
hand basin.
THIRD FLOOR
LOFT SPACE
19'3 x 18'3 (5.87m x
5.56m)
Warren Street, Tenby, Pembrokeshire, South West Wales, SA70
NEAREST STATIONS
Distances are straight line measurements from the centre of the postcode- Tenby Station0.1 miles
- Penally Station1.2 miles
- Saundersfoot Station3.5 miles
Notes
Disclaimer - Property reference Squibbs. The information displayed about this property comprises a property advertisement. Rightmove.co.uk makes no warranty as to the accuracy or completeness of the advertisement or any linked or associated information, and Rightmove has no control over the content. This property advertisement does not constitute property particulars. The information is provided and maintained by The Belgrave Hotel Tenby Ltd, Tenby. Please contact the selling agent or developer directly to obtain any information which may be available under the terms of The Energy Performance of Buildings (Certificates and Inspections) (England and Wales) Regulations 2007 or the Home Report if in relation to a residential property in Scotland.
Map data ©OpenStreetMap contributors.




