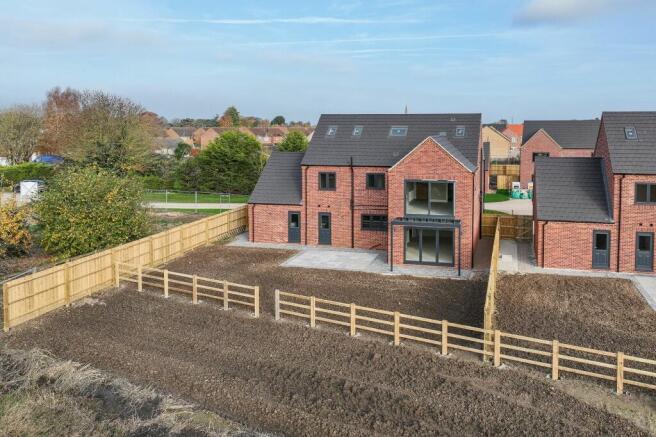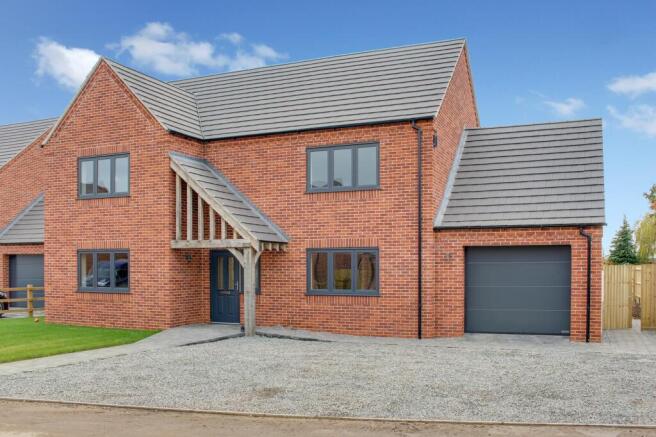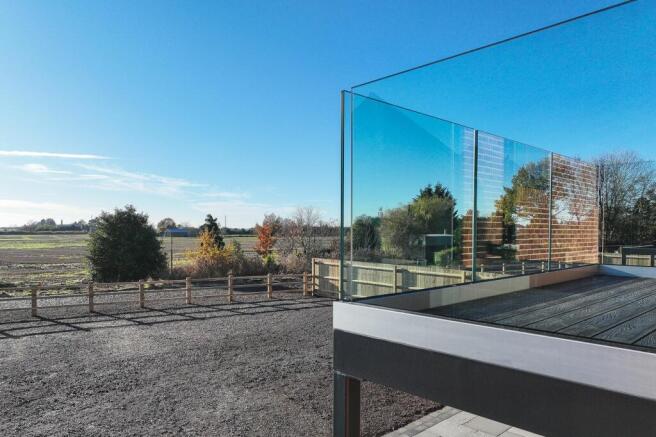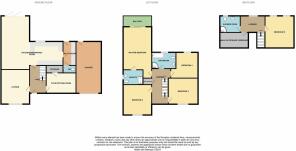Bernhards Close, Donington, PE11

- PROPERTY TYPE
Detached
- BEDROOMS
5
- BATHROOMS
3
- SIZE
2,648 sq ft
246 sq m
- TENUREDescribes how you own a property. There are different types of tenure - freehold, leasehold, and commonhold.Read more about tenure in our glossary page.
Freehold
Key features
- Brand New Executive Home
- Sought After Development
- Arranged Over Three Floors
- Hi Specification Finish
- Fibre Connection
- Multiple Reception Rooms
- Stunning Kitchen
- Five Bedrooms
- Balcony off Master Bedroom
- Three Bathrooms
Description
This brand new executive home is nestled within a sought-after development, offering a hi-spec finish throughout.
Enter through an inviting entrance hall which showcases the property's elegance, complete with a oak and glass staircases, oak internal doors and multiple reception rooms perfect for entertaining guests.
The heart of this home lies in the stunning kitchen/dining/family room, equipped with modern appliances and plenty of storage space.
Arranged over three floors, the first level boasts a landing leading to a family bathroom and four bedrooms, with an ensuite and balcony off the master bedroom, providing picturesque views.
Ascend to the second floor where you'll find an additional fifth bedroom and bathroom, ideal for a growing family or those who love hosting guests.
Additional features include Cat 6 data cabling, a fitted alarm for added security and the added benefit of no onward chain. For commuters, excellent access to the A17, A16 and A1 highways, plus Grantham train station being only 19.8 miles away, make this property a prime location for convenience and connectivity.
Outside, this property offers ample space for outdoor activities and relaxation. A gravelled drive provides multiple off-road parking spaces and leads to the garage, while the lush lawn and paved path guide you to the front door for a warm welcome.
The rear of the property features a paved patio area, perfect for al fresco dining, alongside an air source unit, outside tap and electric point for convenience.
Access to the garage is seamless, with an electric remote-controlled sectional up and over door, providing a secure space for vehicle storage or as a workshop.
An additional garden, owned by the property, yet accessible by the drainage board, offers further greenery and potential for gardening enthusiasts.
With a prime combination of a luxurious interior and a spacious outdoor setting, this property presents a harmonious blend of comfort and style, perfect for those seeking a modern lifestyle in a well connected area.
Services & Info
The property features air source heating with underfloor heating on the ground floor and radiators on floors one and two.
There is fibre connected and Cat 6 data cabling throughout.
Mains drainage connection. There will be a monthly fee charged for the upkeep of road and grounds (details of this are yet to be confirmed).
Location
Donington is a village and civil parish in the South Holland District of Lincolnshire England. It is 8 miles (13 km) north from the market town of Spalding and 11 miles (18 km) south of Boston on the A152, it is bypassed by the A52, and sits between the A16 and A17.
Information
Donington is a thriving village with every amenity a community needs, including a butcher’s, baker and a couple of village stores.
Agent Note - Property Photos
Please be advised that some of the photos used in this advert are of plot 3 on this development which has sold and completed. These photos have been used as an example to show general specification whilst this property is under construction. Please call Hockeys for more information.
Hall (2.3m x 3.86m)
Door to front, window to front, underfloor heating, oak staircase with glass panels inset rising to the first floor, doors to lounge, family room and kitchen/diner.
Lounge (3.94m x 4.78m)
Window to front, underfloor heating.
Study (2.68m x 3.95m)
Window to front, underfloor heating, storage cupboard.
Kitchen/Dining/Family Room (7.43m x 5.83m)
Narrowing to 3.93m x 3.31m - Bi-folding door to rear, window to rear, underfloor heating, range of wall mounted and fitted base units, Hi-macs worktop with matching splashbacks, two hide and slide fitted Neff ovens, Neff induction hob, extractor over, sink, integrated Neff dishwasher, integrated Neff fridge/freezer, breakfast bar.
Utility Room (1.79m x 3.28m)
Door to rear, underfloor heating, range of wall mounted and fitted base units, Hi-macs worktops, sink, plumbing for washing machine, space for tumble dryer, extractor, door to WC.
WC (1.04m x 1.78m)
Underfloor heating, wall hung WC, wash hand basin with storage below, tiled splashbacks, extractor.
Landing
Oak staircase with glass panels inset rising to the first floor, airing cupboard, radiator, doors to all rooms.
Master Bedroom (3.92m x 5.85m)
Patio door to Balcony, radiator, door to ensuite.
Balcony
Enclosed via glass, overlooking the rear garden.
Ensuite (2.06m x 2.75m)
Window to side, feature radiator, wall hung WC, wash hand basin with storage below, shower cubicle housing mains shower controlled via a Mira digital control panel, wall mounted touch lit mirror, wall mounted toothbrush charger.
Bedroom Two (3.94m x 4.2m)
Window to front, radiator.
Bedroom Three (3.7m x 4m)
Window to front, radiator.
Bedroom Four (2.91m x 3.51m)
Window to rear, radiator.
Bathroom (2.28m x 3.35m)
Window to rear, wall hung WC, wash hand basin with storage below, bath, shower cubicle housing mains shower controlled via a Mira digital control panel, extractor, sensor wall mounted lit mirror, wall mounted toothbrush charger.
Second Floor Landing
Skylight window, radiator, walk in storage cupboard housing a radiator (3.96m x 1.98m).
Bedroom Five (4m x 4.45m)
Two skylight windows, radiator.
Shower Room
Skylight window, feature radiator, wall hung WC, wash hand basin with storage below, shower cubicle housing mains shower controlled via a Mira digital control panel, extractor, wall mounted toothbrush charger.
Front Garden
Gravelled drive offers multiple off road parking and leads to the garage, laid to lawn, paved path leads to the front door, gate to rear.
Rear Garden
Seeded rear lawn, paved patio area, air source unit, outside tap, electric point, door to garage.
Parking - Garage
7.16m x 3.50m - Electric remote controlled sectional up and over door, door to rear, electric and light connected.
Parking - Off street
Gravelled drive offers multiple off road parking and leads to garage.
- COUNCIL TAXA payment made to your local authority in order to pay for local services like schools, libraries, and refuse collection. The amount you pay depends on the value of the property.Read more about council Tax in our glossary page.
- Ask agent
- PARKINGDetails of how and where vehicles can be parked, and any associated costs.Read more about parking in our glossary page.
- Garage,Off street
- GARDENA property has access to an outdoor space, which could be private or shared.
- Front garden,Rear garden
- ACCESSIBILITYHow a property has been adapted to meet the needs of vulnerable or disabled individuals.Read more about accessibility in our glossary page.
- Ask agent
Energy performance certificate - ask agent
Bernhards Close, Donington, PE11
Add an important place to see how long it'd take to get there from our property listings.
__mins driving to your place
Get an instant, personalised result:
- Show sellers you’re serious
- Secure viewings faster with agents
- No impact on your credit score
Your mortgage
Notes
Staying secure when looking for property
Ensure you're up to date with our latest advice on how to avoid fraud or scams when looking for property online.
Visit our security centre to find out moreDisclaimer - Property reference 43d132c6-81fa-49ff-b827-f0f08ca4807c. The information displayed about this property comprises a property advertisement. Rightmove.co.uk makes no warranty as to the accuracy or completeness of the advertisement or any linked or associated information, and Rightmove has no control over the content. This property advertisement does not constitute property particulars. The information is provided and maintained by Hockeys, Wisbech. Please contact the selling agent or developer directly to obtain any information which may be available under the terms of The Energy Performance of Buildings (Certificates and Inspections) (England and Wales) Regulations 2007 or the Home Report if in relation to a residential property in Scotland.
*This is the average speed from the provider with the fastest broadband package available at this postcode. The average speed displayed is based on the download speeds of at least 50% of customers at peak time (8pm to 10pm). Fibre/cable services at the postcode are subject to availability and may differ between properties within a postcode. Speeds can be affected by a range of technical and environmental factors. The speed at the property may be lower than that listed above. You can check the estimated speed and confirm availability to a property prior to purchasing on the broadband provider's website. Providers may increase charges. The information is provided and maintained by Decision Technologies Limited. **This is indicative only and based on a 2-person household with multiple devices and simultaneous usage. Broadband performance is affected by multiple factors including number of occupants and devices, simultaneous usage, router range etc. For more information speak to your broadband provider.
Map data ©OpenStreetMap contributors.




