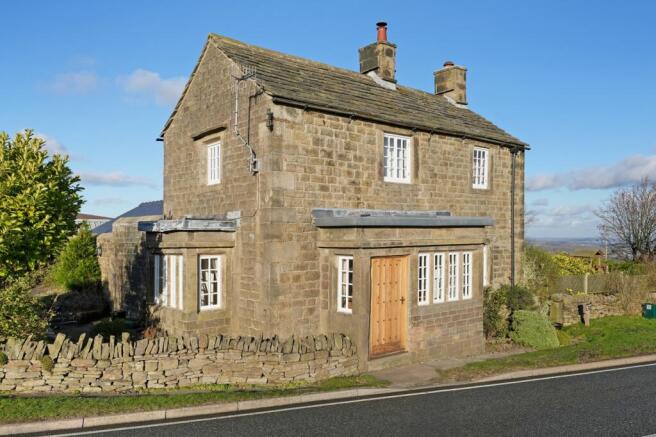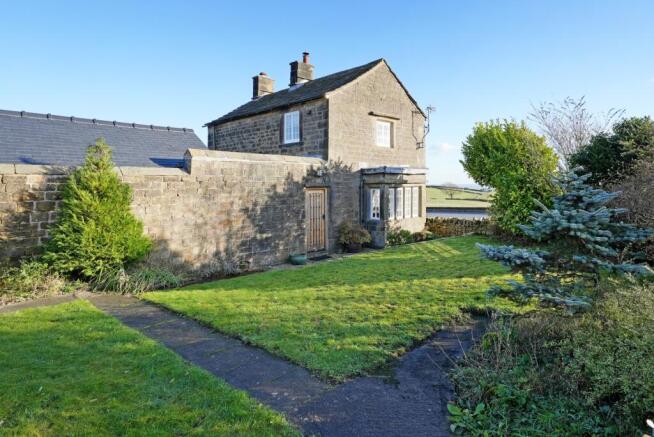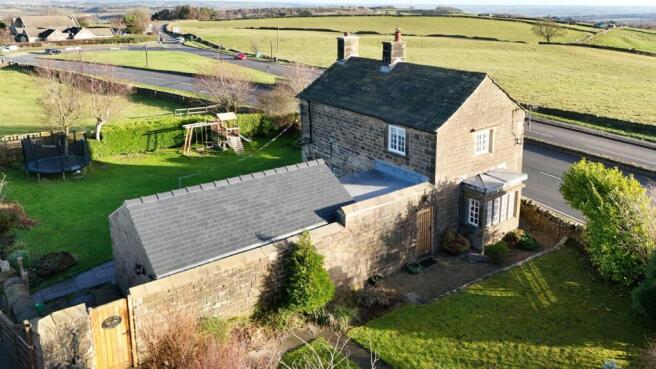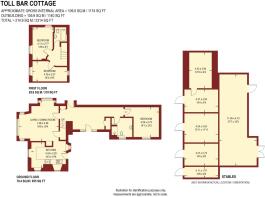
Toll Bar Cottage, Owler Bar, S17 3BQ

- PROPERTY TYPE
Cottage
- BEDROOMS
3
- BATHROOMS
2
- SIZE
Ask agent
- TENUREDescribes how you own a property. There are different types of tenure - freehold, leasehold, and commonhold.Read more about tenure in our glossary page.
Freehold
Key features
- Stunning stone built cottage within beautiful surroundings
- Attractively appointed with many appealing period features
- Boasting a plot size of approximately 8.5 acres in total
- Substantial stabling with tack room
- Menage
- Surrounded by beautiful countryside
- Perfect compromise between city and country with this fabulous position
- Stunning Peak District views from most windows
- Must be viewed to be fully appreciated
Description
Guide Price £750,000 - £775,000 A truly unique opportunity has arisen to purchase this wonderful 3 bedroom listed stone detached cottage which is believed to date back to 1818. The property is beautifully presented throughout whilst maintaining a wealth of character and charm. Of particular interest to buyers is the generous nature of the land that is available with this property, which measures approximately 8.5 acres and consists of extensive stabling, a menage, 3 large fields, as well as a generous private garden adjacent to the property along copious amounts of off road parking. The property represents a fabulous once in a life time opportunity. This superb location is surrounded by beautiful countryside and is within easy reach from a number of picturesque Peak District villages such as Baslow, Bakewell, Hathersage and Chatsworth, whilst being only 10 minutes by car to Dronfield and only 20 minutes to both Sheffield and Chesterfield, making this a fantastic compromise between city and country.
The property offers spacious and flexible accommodation which in brief comprises: Generous light and airy reception hallway, beautiful lounge with twin aspect taking in fabulous views and a stunning stone fireplace with woodburning stove, well equipped kitchen with an excellent range of fitted units incorporating a Range cooker and numerous windows enjoying attractive views, large downstairs bedroom/further reception room and adjacent shower room. To the first floor are 2 further spacious double bedrooms and a family bathroom.
Entrance Room/ Reception Hallway
A large space which is very versatile and stunningly light and airy owing to the front facing glazed entrance door with floor to ceiling glazed windows to either side. Two built in cupboards, attractive multi panel vinyl flooring and internal doors giving access into the lounge/diner, downstairs bedroom and bathroom and stairs rise to the first floor.
Lounge/Diner
A beautiful room which takes in stunning countryside views via the front and side facing bay windows, which combine to create ample natural light. The focal point of the room is the stunning woodburning stove set within a wonderful stone surround with stone hearth. Attractive multi panel vinyl flooring, exposed beams and useful understairs storage cupboard.
Breakfasting Kitchen
A well equipped breakfasting kitchen which boasts a comprehensive range of attractive fitted wall and base units with Range cooker. Beautiful marble worktops with Belfast sink. Windows to all 3 elevations, all of which taking in stunning countryside views. Half glazed entrance door opening on to the private rear garden. Attractive multi panelled vinyl flooring.
Downstairs Bedroom/Further Reception Room
A generously proportioned room which is currently used as a bedroom but is equally adaptable to be utilised as a further reception room if desired. The room takes in stunning views over the rear garden and fields beyond via the rear facing window. The room also benefits from attractive multi panelled vinyl flooring.
Shower Room
A spacious shower room which is beautifully tiled and comprises of a low flush WC, vanity sink unit, large shower cubicle, chrome heated towel rail, obscure glazed window and multi panelled vinyl flooring.
First Floor Landing
Doors giving access to both bedrooms and the bathroom.
Bedroom One
A generous double bedroom which takes in simply wonderful panoramic views over the Peak District via the front and side facing windows.
Bedroom Two
A further spacious double bedroom with a front facing window taking in wonderful Peak District views and access to the loft which provides good storage.
Bathroom
Being attractively tiled with a low flush WC, vanity sink unit, bath, obscure glazed window and chrome heated towel rail.
Exterior
The property stands within an overall plot size of approximately 8.5 acres. This includes a beautiful lawned garden enclosed by a dry stone wall with flagged pathway leading to the property. Copious amounts of vehicle parking is provided by the large hard standing area. Adjacent to this are the large stables and tack room (totalling 110 square meters in all). Additionally the plot includes a ménage and 3 large fields, which have dry stone walling to the perimeters. The extensive land is enveloped with beautiful countryside to all sides which provides a stunning backdrop, mesmerising sunsets and sunrises and stunning serenity and calm.
- COUNCIL TAXA payment made to your local authority in order to pay for local services like schools, libraries, and refuse collection. The amount you pay depends on the value of the property.Read more about council Tax in our glossary page.
- Band: E
- PARKINGDetails of how and where vehicles can be parked, and any associated costs.Read more about parking in our glossary page.
- Yes
- GARDENA property has access to an outdoor space, which could be private or shared.
- Yes
- ACCESSIBILITYHow a property has been adapted to meet the needs of vulnerable or disabled individuals.Read more about accessibility in our glossary page.
- Ask agent
Energy performance certificate - ask agent
Toll Bar Cottage, Owler Bar, S17 3BQ
Add an important place to see how long it'd take to get there from our property listings.
__mins driving to your place
Your mortgage
Notes
Staying secure when looking for property
Ensure you're up to date with our latest advice on how to avoid fraud or scams when looking for property online.
Visit our security centre to find out moreDisclaimer - Property reference 10603700. The information displayed about this property comprises a property advertisement. Rightmove.co.uk makes no warranty as to the accuracy or completeness of the advertisement or any linked or associated information, and Rightmove has no control over the content. This property advertisement does not constitute property particulars. The information is provided and maintained by Staves Estate Agents, Dore. Please contact the selling agent or developer directly to obtain any information which may be available under the terms of The Energy Performance of Buildings (Certificates and Inspections) (England and Wales) Regulations 2007 or the Home Report if in relation to a residential property in Scotland.
*This is the average speed from the provider with the fastest broadband package available at this postcode. The average speed displayed is based on the download speeds of at least 50% of customers at peak time (8pm to 10pm). Fibre/cable services at the postcode are subject to availability and may differ between properties within a postcode. Speeds can be affected by a range of technical and environmental factors. The speed at the property may be lower than that listed above. You can check the estimated speed and confirm availability to a property prior to purchasing on the broadband provider's website. Providers may increase charges. The information is provided and maintained by Decision Technologies Limited. **This is indicative only and based on a 2-person household with multiple devices and simultaneous usage. Broadband performance is affected by multiple factors including number of occupants and devices, simultaneous usage, router range etc. For more information speak to your broadband provider.
Map data ©OpenStreetMap contributors.





