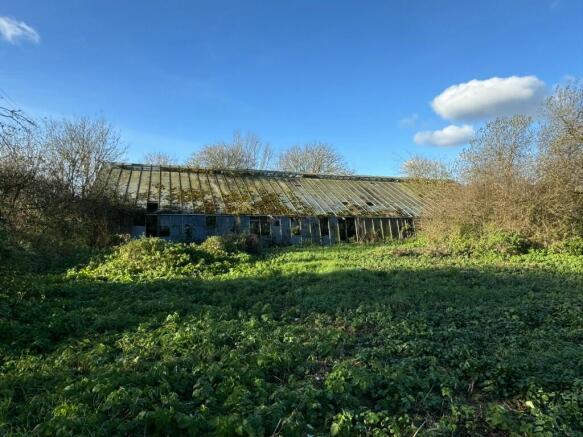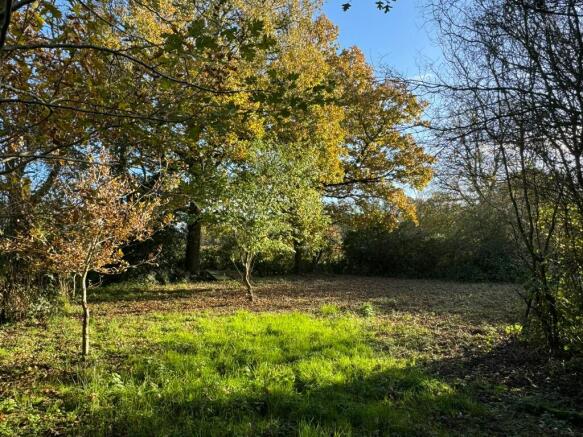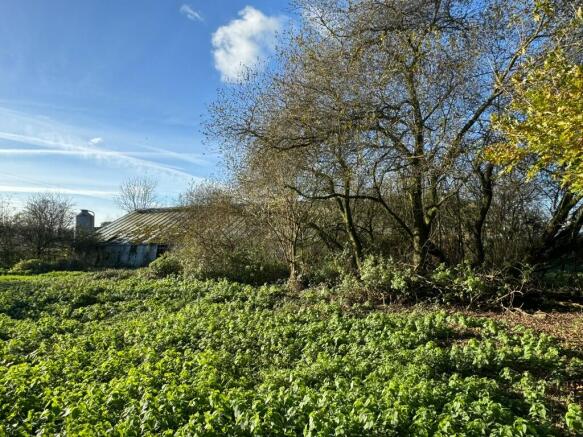Wangfield Lane, Curdridge, Southampton, SO32 2DA - Development/Redevelopment Opportunity
- PROPERTY TYPE
Land
- SIZE
50,965 sq ft
4,735 sq m
Key features
- Former Agricultural/Horticultural Glasshouse Site
- Price Guide: £100,000 to £120,000
- Redevelopment opportunity in about 1.17 acres
- Situated in popular area between Curdridge, Boorley Green and Botley villages
- Surrounded by other commercial, argricultural, poultry & residential property
- For Sale as a Whole
- BEST AND FINAL OFFERS INVITED BY 5PM THURSDAY 19TH DECEMBER 2024
Description
LOCATION: See attached Location Plan
This interesting property and development proposition is situated midway between Curdridge and Boorley Green villages and about a mile north of Botley with its railway station and soon to be constructed By-Pass. The property is located about 4 miles southwest of Bishops Waltham and 3 miles east of Hedge End and the M27 South Coast Motorway Junction 7. Southampton lies about 10 miles to the west and Winchester 12 miles to the north and the quickly developing area of Whiteley with its own district centre out-of-town shopping, cinema and many other recreational and shopping facilities only 5 minutes drivetime to the south. Fareham is about 8 miles and Portsmouth 16 miles to the southeast.
DIRECTIONS:
From the centre of Curdridge village close to the Church, follow the signs west towards Boorley Green, down Wangfield Lane for about half a mile and just before the gradual left-hand corner, turn right into the trackway situated between Willow Farm and The Paddocks that leads north towards Hambrook Nursery, Wangfield Poultry Farm and Long Barn and Vineyard beyond. This access track is shared by all of the adjoining residential, commercial businesses and agricultural properties and is maintained accordingly. The actual Sale Plan over shows the property for sale outlined red and indicates its position within the overall development area.
What3Words:/// users.snaps.nods
GENERAL DESCRIPTION:
This property comprises a regular rectangular shaped plot of about just over 36m width and just over 126m total depth from the front to back and in all about 1.17 acres (0.473 ha). The property was used as a commercial glasshouse and horticultural nursery until the late 1990's since when it has not been used for commercial, horticultural or agricultural production.
On entering the property through the double timber close boarded vehicular gate in the northwest corner of the property, there is a range of 4 or 5 former timber-framed glasshouses, now largely derelict before the main 2 glasshouses which remain, including twin span 62ft x 105ft (6,510 sq.ft.) aluminium framed glasshouse (part of which is derelict) and beyond that, there is a single span Robinsons of Winchester glasshouse measuring 98ft x 52ft (5,096 sq.ft.) Both glasshouses would require a good deal of work and expenditure to bring them back into production standard.
Beyond the 2 aluminium framed glasshouses, there is an area of just under half an acre of clear level green space and natural habitat with a wildlife pond and all this sits adjacent to the adjoining residential property to the south.
All of the glasshouses and green space beyond is serviced by a trackway that runs directly parallel and adjoining the northern boundary of the property over its full depth and access through the double timber gate fronting onto the main trackway that serves this and all the adjoining properties.
SERVICES:
Mains water and electricity available nearby or already on site but disconnected.
ACCESS:
Access to the property is situated about 120m up the service track and onto which it has a frontage of about 36m width double timber gates. The frontage is enclosed with a recently erected timber close-boarded fence. This service track also serves and provides the rights of way to Willow Farm, Wangfield Poultry House, Wangfield Poultry Farm and Nursery beyond Vineyard, Hambrooks Nursery and Long Barn and three residential properties as well as the small Farm beyond. Whilst the main accessway is not actually shown to be owned by anyone, the property benefits from a full right of way for all purposes at all times with or without vehicles and animals.
COVENANT:
There is a covenant on the property "not to keep any poultry or pigs".
RATES:
This property is currently considered to be agricultural/horticultural and therefore no Business Rates or Council Tax apply, or are payable.
PLANNING:
This site lies within the Winchester City Council Local Planning Authority area and is therefore subject to their existing and adopted and their evolving new Local Plan 2040 and the site is considered to lie within the designated Countryside outside of any recognised settlement boundary.
Whilst the glasshouses are now derelict and incapable of use in their current state and condition, the fact that they still remain in-situ and having regard to their previous recent historical use, it is considered that the site has extremely good potential and will be suitable for redevelopment for commercial or other purposes - all subject of course, to planning.
Under recent changes to planning legislation, agricultural and horticultural buildings can have benefit from a Change of Use under Class R of the GPDO (General Permitted Development Order) to Mixed Commercial Use, Business and Storage and Distribution. Furthermore, there are recent decisions under Class Q of the GPDO that allow the change of use of former glasshouses to residential dwellings.
A comprehensive Planning Appraisal has recently been commissioned for the property Planning - a copy of that Planning Statement is available from Ian Judd and Partners.
VIEWING:
Viewing is possible without appointment at any time during daylight hours so long as prospective purchasers are in possession of a set of these sale particulars. Please take care when viewing as the great outdoors contains unexpected hazards. You should exercise common sense and caution such as wearing appropriate footwear. Parts of this property are in a near derelict and dangerous state and condition and you are strongly advised not to enter any part of any of the former greenhouses. Sharp metal and broken glass and uneven surfaces extend throughout a large part of the property. You are advised to take extra care and precaution when viewing.
Contact: Tim Gardner
ANTI MONEY LAUNDERING COMPLIANCE
In accordance with the Money Laundering, Terrorist Financing and Transfer of Funds (Information on the Payer) Regulations 2017, the Selling Agents are required to undertake due diligence on property purchasers. Once an offer has been accepted, the prospective purchaser(s) will need to provide, as a minimum, proof of identity and residence, proof of source of funds for the purchase, and complete a purchasers questionnaire before the transaction can proceed.
IMPORTANT NOTICE: Ian Judd and Partners LLP and their Clients give notice that:
1. They are not authorised to make or give any representations or warranties in relation to the property either here or elsewhere, either on their own behalf or on behalf of their client or otherwise. They assume no responsibility for any statement that may be made in these particulars. These particulars do not form part of any offer or contract and must not be relied upon as statements or representations of fact. 2. Any areas, measurements or distances are approximate. The text, photographs and plans are for guidance only and are not necessarily comprehensive. It should not be assumed that the property has all necessary planning, building regulation or other consents and Ian Judd and Partners have not tested any services, equipment or facilities. Purchasers must satisfy themselves by inspection or otherwise. 3. The reference to any mechanical or electrical equipment or other facilities at the property shall not constitute a representation (unless otherwise stated) as to its state or condition or that it is capable of fulfilling its intended function and prospective purchasers/tenants should satisfy themselves as to the fitness of such equipment for their requirements. We have not made any investigations into the existence or otherwise of any issues concerning pollution of land, air or water contamination and the purchaser is responsible for making his own enquiries in this regard. 4. Tax may be payable in addition to the purchase price of any property according to law. Ian Judd and Partners is a Limited Liability Partnership.
December 2024
Brochures
Sale ParticularsBest & Final OfferWangfield Lane, Curdridge, Southampton, SO32 2DA - Development/Redevelopment Opportunity
NEAREST STATIONS
Distances are straight line measurements from the centre of the postcode- Botley Station0.6 miles
- Hedge End Station1.7 miles
- Swanwick Station3.5 miles



Notes
Disclaimer - Property reference TJGWANGFIELDGLASS. The information displayed about this property comprises a property advertisement. Rightmove.co.uk makes no warranty as to the accuracy or completeness of the advertisement or any linked or associated information, and Rightmove has no control over the content. This property advertisement does not constitute property particulars. The information is provided and maintained by Ian Judd & Partners, Bishops Waltham. Please contact the selling agent or developer directly to obtain any information which may be available under the terms of The Energy Performance of Buildings (Certificates and Inspections) (England and Wales) Regulations 2007 or the Home Report if in relation to a residential property in Scotland.
Map data ©OpenStreetMap contributors.




