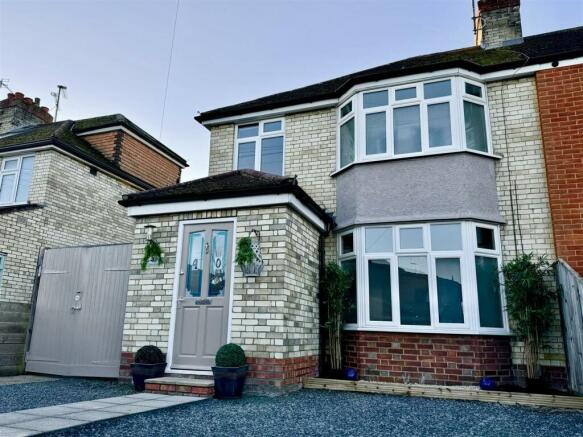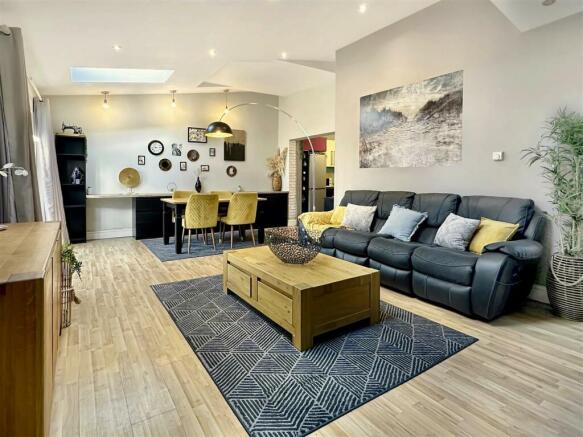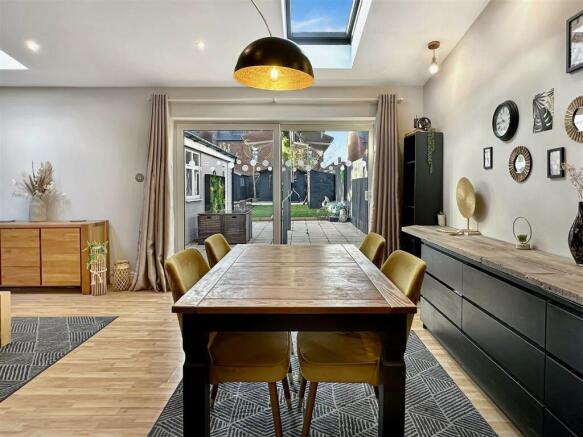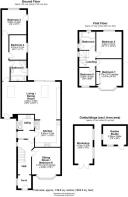
Chalmers Road, Cambridge

- PROPERTY TYPE
Semi-Detached
- BEDROOMS
6
- BATHROOMS
2
- SIZE
1,503 sq ft
140 sq m
- TENUREDescribes how you own a property. There are different types of tenure - freehold, leasehold, and commonhold.Read more about tenure in our glossary page.
Freehold
Key features
- Extended Semi-Detached House
- Flexible Accommodation
- Popular South City Location
- Five / Six Bedrooms
- Superb Living Space
- Re-Fitted Kitchen & Utility Room
- Two Bathrooms
- Double Glazing & Gas Radiator Central Heating
- Driveway Parking
- No Chain
Description
NO CHAIN!
This incredible 1939 semi-detached home has been significantly extended and modernised throughout, offering spacious open-plan living. The modern kitchen leads into the spectacular dining and living room, spanning the full width of the property to the rear and out onto the patio, perfect for entertaining.
Upon entering, you are greeted by the porch with vaulted ceiling that offers space for storage and is flooded with natural light from a side window. The porch is open plan, leading straight into the hall, stairs and landing.
Six bedrooms (four large double rooms and two single rooms) span the ground and first floors, providing versatile family living, space and flexibility throughout.
GROUND FLOOR:
Bedroom Four/Front Sitting Room - Great size large double room. Features a bay window with space for kingsize bed, wardrobes, desk and drawers with ample floor space.
Main Hallway - Leads through to the utility area, kitchen, living room and then onto the ground floor bathroom, another hall area and two further bedrooms.
Utility Room - Includes wall and base units, worktop, sink, combination boiler and plumbing for washing machine.
Kitchen - The fully equipped kitchen with range cooker and over head extractor opens into the spectacular living/dining room providing an inviting space to cook and entertain.
Living room - An enormous 7.3m x 4.7m (23’11” x 15’05”) space with vaulted ceiling, Velux roof lights and sliding patio doors. This room really has the wow factor, is filled with natural light and features underfloor heating. A single door to the side also provides it with independent access.
The living room leads to a hallway where you will find a sleek shower room with stunning tiling, wooden drawer washbasin and bath and a modern heated towel rail in addition to two further well proportioned bedrooms.
This space can easily be used as an annexe with minimal modification if required.
Bedroom Five - A beautiful double room with window overlooking the garden and single door to the patio.
Bedroom Six - A generously sized single bedroom, large enough for a small double bed with window overlooking the patio.
New radiator heating was fitted to these rooms in 2021.
FIRST FLOOR:
Bedroom One - Great size double, with bay window to the front and fitted wardrobe.
Bedroom Two - Another great size double with stunning feature wall, overlooking the rear garden.
Bedroom Three - Single room to the front.
Family Bathroom - With modern three piece suite, P shaped bath with shower. Tiled throughout.
Loft hatch via the landing with fitted ladder to hatch and light switch.
OUTSIDE:
Patio doors from the living room lead onto the beautifully planned, low maintenance, westerly facing rear garden offering a superb outdoor entertaining space with a sizeable patio.
The patio also includes retractable awnings for versatility and is perfect for entertaining whatever the weather.
In addition there is an astro turf lawn and timber decking.
Two outbuildings provide excellent extra storage.
Workshop measures 8ft x 16ft and the Summer house/Studio used as a home office measures 8ft x 10ft with power sockets.
A third shed is also featured.
Ample off-road parking and an external front socket on porch wall (easily converted to an electric car charge point if required).
Gated area to the side of the property offers extra storage for bicycles and bins.
This incredible home offers so much versatility for the modern family or investors alike.
A new electrical installation, combination boiler, fire safe doors and hard wired smoke alarm system were all fitted in 2020/21.
THE LOCATION:
Situated in the Prime CB1 area of Cambridge to the south of the city. Chalmers Road enjoys an ideal location that provides residents with easy access to nearby amenities. Just a short drive or cycle to the heart of Cambridge city centre. You'll have all the benefits of urban living, whilst still enjoying the peace of this residential area. The property is a great choice for families with excellent primary and secondary schools located nearby.
For those who need to commute, Cambridge railway station is within walking or cycling distance, offering convenient access to London Kings Cross in under an hour or other main routes.
Easy access to major motorway routes including M11 and A14.
Addenbrooke’s Biomedical Campus is within walking/cycling distance making this property even more appealing.
The Citi 2 bus route runs to and from the neighbouring street.
Nearby shopping options include all major supermarkets, Sainsbury’s, Asda, Beehive and Tesco all minutes away which further enhance the convenience of this location.
Brochures
Chalmers Road, CambridgeMaterial Information- COUNCIL TAXA payment made to your local authority in order to pay for local services like schools, libraries, and refuse collection. The amount you pay depends on the value of the property.Read more about council Tax in our glossary page.
- Band: D
- PARKINGDetails of how and where vehicles can be parked, and any associated costs.Read more about parking in our glossary page.
- Driveway
- GARDENA property has access to an outdoor space, which could be private or shared.
- Yes
- ACCESSIBILITYHow a property has been adapted to meet the needs of vulnerable or disabled individuals.Read more about accessibility in our glossary page.
- Ask agent
Chalmers Road, Cambridge
Add an important place to see how long it'd take to get there from our property listings.
__mins driving to your place
Get an instant, personalised result:
- Show sellers you’re serious
- Secure viewings faster with agents
- No impact on your credit score
Your mortgage
Notes
Staying secure when looking for property
Ensure you're up to date with our latest advice on how to avoid fraud or scams when looking for property online.
Visit our security centre to find out moreDisclaimer - Property reference 33538674. The information displayed about this property comprises a property advertisement. Rightmove.co.uk makes no warranty as to the accuracy or completeness of the advertisement or any linked or associated information, and Rightmove has no control over the content. This property advertisement does not constitute property particulars. The information is provided and maintained by Bush & Co, Cambridge. Please contact the selling agent or developer directly to obtain any information which may be available under the terms of The Energy Performance of Buildings (Certificates and Inspections) (England and Wales) Regulations 2007 or the Home Report if in relation to a residential property in Scotland.
*This is the average speed from the provider with the fastest broadband package available at this postcode. The average speed displayed is based on the download speeds of at least 50% of customers at peak time (8pm to 10pm). Fibre/cable services at the postcode are subject to availability and may differ between properties within a postcode. Speeds can be affected by a range of technical and environmental factors. The speed at the property may be lower than that listed above. You can check the estimated speed and confirm availability to a property prior to purchasing on the broadband provider's website. Providers may increase charges. The information is provided and maintained by Decision Technologies Limited. **This is indicative only and based on a 2-person household with multiple devices and simultaneous usage. Broadband performance is affected by multiple factors including number of occupants and devices, simultaneous usage, router range etc. For more information speak to your broadband provider.
Map data ©OpenStreetMap contributors.








