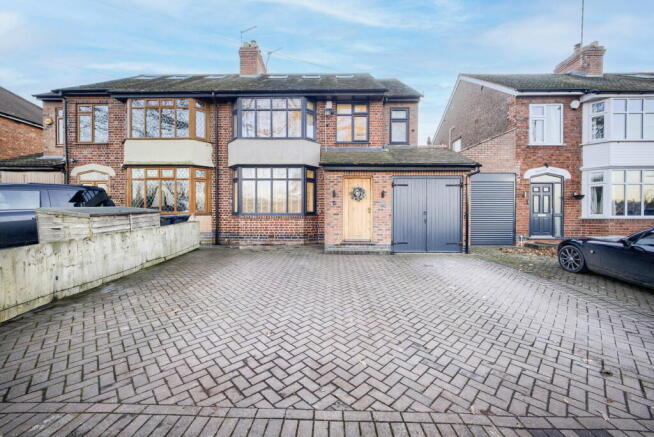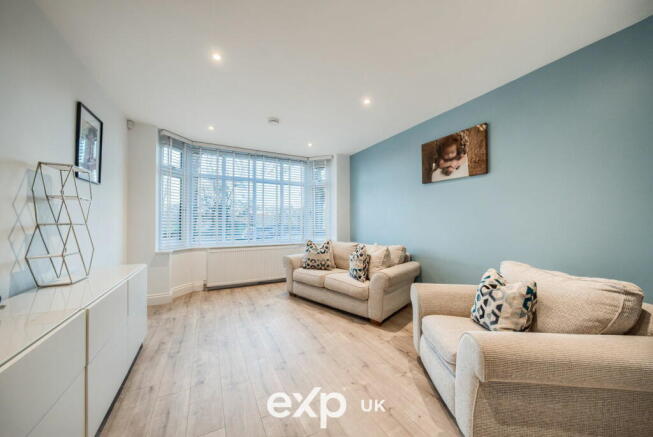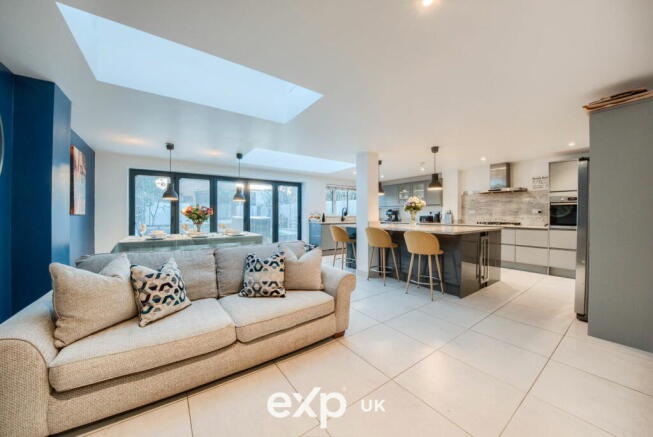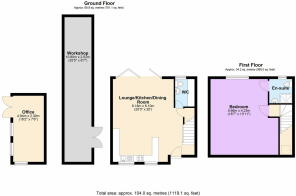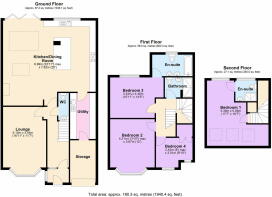Radford Road, Leamington Spa CV31 1LQ

- PROPERTY TYPE
Semi-Detached
- BEDROOMS
5
- BATHROOMS
4
- SIZE
Ask agent
- TENUREDescribes how you own a property. There are different types of tenure - freehold, leasehold, and commonhold.Read more about tenure in our glossary page.
Freehold
Key features
- PROPERTY REFERENCE KG1002 - Four bedroom extended semi-detached house with a self contained annexe, workshop and an office
- CCTV and air conditioning throughout the main house ensures year-round comfort.
- Solar panels on both the main house and the annexe with battery storage provide excellent energy efficiency.
- Driveway parking for three cars, plus additional parking at the rear for the annexe.
- Lounge and extended kitchen diner as a focal point for family gatherings
- Three bathrooms and guest WC in the main house
- Walking distance to excellent primary and secondary schools - this is a perfect home for a growing family
- The property must be seen to be fully appreciated
Description
PROPERTY REFERENCE KG1002
Impressive Family Home with Annexe and Canal-Side Location on Radford Road, Leamington Spa
This truly remarkable property on Radford Road has been a cherished family home since the 1970s. Extensively remodelled in 2018, it now offers an exceptional combination of spacious modern living, energy efficiency, and unique features, including a fully self-contained annexe, making it ideal for multigenerational living or those seeking versatile accommodation.
Main House
On the ground floor, the home welcomes you with a porch and hallway, leading to a cosy yet spacious lounge, guest WC and a stunning extended open-plan kitchen diner.
The true heart of the home lies in the extended open-plan kitchen diner, an exquisite space designed for modern living. This stunning area boasts underfloor heating, sleek skylights that flood the room with natural light, and impressive bifold doors opening onto the rear garden.
The contemporary kitchen features a stylish island with integrated wine fridge, high-quality integrated appliances to include dishwasher, gas hob with extractor hood over, two oven and a space for American style fridge freezer, and a range of fitted units, combining functionality with elegance. A charming wood burner creates a cosy atmosphere, while the layout provides seamless access to a utility room.
Every detail of this home has been carefully considered to meet the needs of modern family life while retaining its warm and welcoming character.
The first floor hosts a luxurious master bedroom with an ensuite bathroom, a modern shower room, and two additional well-proportioned bedrooms. The second floor offers a large bedroom with built-in storage, its own ensuite shower room, and ample space for relaxation or study.
Annexe & Additional Features
The property boasts a substantial two-storey self-contained annexe, perfect for elderly parents or young adults. This annexe includes: A bright open-plan kitchen and living area with a wood burner, a downstairs WC with utility space, upstairs there is large bedroom with its own ensuite shower room and plenty of built in storage. Solar panels and a separate boiler, ensuring energy efficiency (EPC rating for annexe is B) Council Tax Band for Annexe is A
Dimensions :
Lounge 5.15m x 3.54m
Kitchen diner 6.99m max x 7.62m
Bedroom 1 5.36m x 5.06m
Bedroom 2 4.21m x 3.67m
Bedroom 3 3.33m x 4.40m
Bedroom 4 2.43m max x 3.01 m
Annexe
Living Room/Kitchen 6.18m x 6.10m
Bedroom 5.66 m x 4.23 m
Workshop 10.80m x 2.02m
Office 4.94 m x 2.30m
The rear garden is a tranquil retreat, featuring a paved seating area perfect for al fresco dining. The outdoor space also includes a large workshop with air conditioning and power, and a dedicated home office, also air-conditioned and powered – ideal for remote working.
Backing onto the picturesque Grand Union Canal and with views over the Nature Reserve to the front, the property offers serene views and a peaceful setting while being within easy reach of Leamington Spa’s vibrant town centre, excellent schools, and local amenities.
This is a rare opportunity to acquire a property that perfectly balances family life, work-from-home convenience, and the potential for independent living in the annexe.
Sellers comments:
"This Family home has over half a century of history in Leamington Spa, which we have loved every moment but the time has come for more space. Nestled in a safe and friendly location that offers a perfect blend of comfort, location and convenience.
It has evolved from an original build to 2 newly built and refurbed back to brick house, full of technology with low utilities, allowing 5 beds, 3 shower rooms 1 bathroom and 6 toilets.
Just a stones throw from Newbold common, a nature reserve over the road and most recently a new bridge to the Common entrance on the road, ideal for families, and leisurely walks. We have highly rated school catchments from Nursery through to sixth form.
You can walk direct on to the canal at the rear for perfect strolls in the evening with plenty of nature surrounding you, with the convenience of a 15-minute walk into the heart of Leamington Spa, where you will find shops restaurants and further community events. "
Contact us today to arrange a viewing and discover everything this extraordinary home has to offer!
- COUNCIL TAXA payment made to your local authority in order to pay for local services like schools, libraries, and refuse collection. The amount you pay depends on the value of the property.Read more about council Tax in our glossary page.
- Band: C
- PARKINGDetails of how and where vehicles can be parked, and any associated costs.Read more about parking in our glossary page.
- Driveway
- GARDENA property has access to an outdoor space, which could be private or shared.
- Private garden
- ACCESSIBILITYHow a property has been adapted to meet the needs of vulnerable or disabled individuals.Read more about accessibility in our glossary page.
- Ask agent
Radford Road, Leamington Spa CV31 1LQ
Add an important place to see how long it'd take to get there from our property listings.
__mins driving to your place
Get an instant, personalised result:
- Show sellers you’re serious
- Secure viewings faster with agents
- No impact on your credit score
Your mortgage
Notes
Staying secure when looking for property
Ensure you're up to date with our latest advice on how to avoid fraud or scams when looking for property online.
Visit our security centre to find out moreDisclaimer - Property reference S1156038. The information displayed about this property comprises a property advertisement. Rightmove.co.uk makes no warranty as to the accuracy or completeness of the advertisement or any linked or associated information, and Rightmove has no control over the content. This property advertisement does not constitute property particulars. The information is provided and maintained by eXp UK, West Midlands. Please contact the selling agent or developer directly to obtain any information which may be available under the terms of The Energy Performance of Buildings (Certificates and Inspections) (England and Wales) Regulations 2007 or the Home Report if in relation to a residential property in Scotland.
*This is the average speed from the provider with the fastest broadband package available at this postcode. The average speed displayed is based on the download speeds of at least 50% of customers at peak time (8pm to 10pm). Fibre/cable services at the postcode are subject to availability and may differ between properties within a postcode. Speeds can be affected by a range of technical and environmental factors. The speed at the property may be lower than that listed above. You can check the estimated speed and confirm availability to a property prior to purchasing on the broadband provider's website. Providers may increase charges. The information is provided and maintained by Decision Technologies Limited. **This is indicative only and based on a 2-person household with multiple devices and simultaneous usage. Broadband performance is affected by multiple factors including number of occupants and devices, simultaneous usage, router range etc. For more information speak to your broadband provider.
Map data ©OpenStreetMap contributors.
