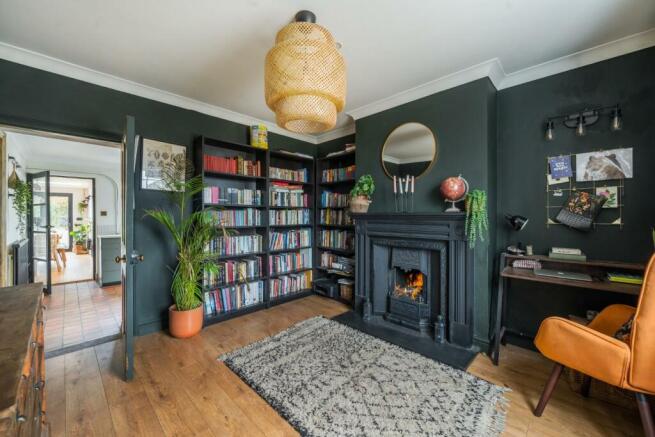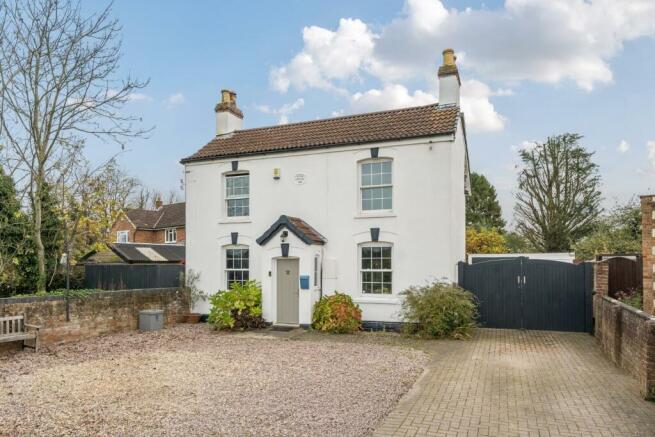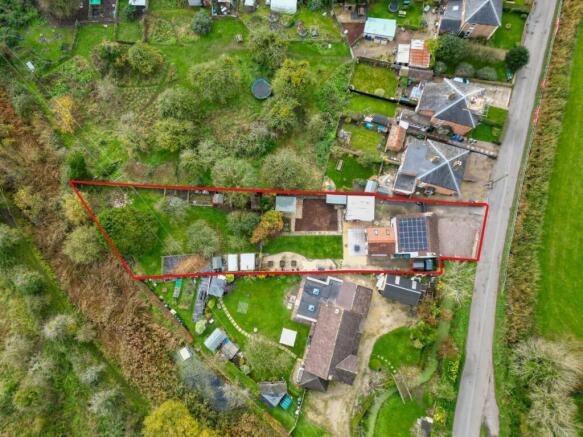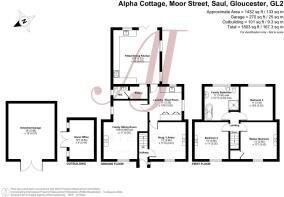Moor Street, Saul, Gloucester

- PROPERTY TYPE
Cottage
- BEDROOMS
3
- BATHROOMS
2
- SIZE
Ask agent
- TENUREDescribes how you own a property. There are different types of tenure - freehold, leasehold, and commonhold.Read more about tenure in our glossary page.
Freehold
Key features
- A stunning extended detached home set in the heart of a the picturesque village of Saul
- Snug/library with fireplace inset with open fire
- Family sitting room with brick fireplace and log burner inset
- Stunning dining kitchen with bifold doors opening to the grounds
- Utility/boot room, fantastic walk in pantry & downstairs cloakroom with copper sink
- Three double bedrooms and stunning four piece bathroom complete with roll top bath
- New boiler along with Solar panel for an ecological property
- Set in approx 0.31 acres with chicken coop, treehouse, shed, raised beds & greenhouse
- A fantastic garden home office, double garage and parking for numerous vehicles
- A rural setting a short distance from the wealth of amenities of Gloucester & Stonehouse
Description
Alpha cottage is a handsome period detached home that has been lovingly restored by the current owners over the last number of years, they have seamlessly created modern living space together with exposing the character of this delightful. the property a real gem. With a new boiler and a state-of-the-art solar power system makes this property an ideal ecological property
The house is set back from the road and part enclosed by low level brick wall. The driveway provides a wealth of parking and turning area. To the side wooden gates lead to a further driveway with additional parking up to a detached double garage opening up to the privates grounds.
To the front a paved pathway leads to the front door with storm porch with access into the property. A small entrance hall with stairs to first floor and door lead to snug/library, laundry/boot room, sitting room, pantry, cloakroom and fitted dining kitchen.
A delightful snug/library with fireplace and open fire inset, window to the front, floor to ceiling bookshelves and a wooden floor, a delightful space to relax and enjoy a good book or to work from on a cold winter’s day with the fire blazing and door leading to the laundry/boot room.
Laundry/boot room with window to the rear and side, sage green cabinets with a white workspace and Belfast sink inset, further storage cupboards, quarry tiled flooring. Doors lead to fitted dining kitchen and family sitting room.
A stunning fitted dining kitchen a new extension completed in summer 2023 with two roof lights providing a wealth of natural light, spotlights inset. A range of base and wall mounted cabinets, dresser style drawers with cup handles in a deep blue, complimented by a range of integral appliances, wooden work tops and space for a dining table to seat eight with ease, wooden flooring throughout, windows to side and rear. Bi-folding doors provide the perfect entertaining space on those summer evenings streamlined to a paved sun terrace and garden views. Opening to a walk-in pantry
Walk in Pantry a cook’s dream with floor to ceiling shelving, door leads to downstairs cloakroom
Downstairs Cloakroom with window to the side, low flush WC and stunning copper bowl, decorated in a stunning dark green providing the space with a very rustic feel.
Family sitting room is perfect for those winter evenings where you are welcomed by a redbrick fireplace and log burner inset. Sash window to the front, further space provides a lovely play area with exposed brickwork as a backdrop.
The first-floor landing provides access to the loft and doors to three lovely double bedrooms and family bathroom suite.
Master bedroom a double room with feature red brick fireplace and built in wardrobe, window to the front and wooden flooring, bedroom two a double bedroom with window to the front feature red brick fireplace and ornate deep green wood burner inset. bedroom three a double bedroom to the rear with window overlooking the garden, complimented by a five-piece family bathroom
Family bathroom with black and white tiled floor and window to the rear, a freestanding roll top clawed leg bath, separate shower cubicle, bidet, low flush WC and wash basin, this is a truly stunning bathroom and the ideal place to relax in a bubble bath with candles and a cool glass of white wine.
watt3words serve.duty.blackmail
link to drone video https:/
ichecom.s3.eu-west-1.amazonaws
Outside - Rear Garden
Extensive Rear Garden is fully enclosed mainly laid to lawn with a tiled sun terrace connects to the kitchen. Lawned area with chippings and pergola perfect relaxing space on a summers day. Large barked area perfect for playing area for children. Pathway leads to a wooden home office with space for two desks, log burner installed and the Wi-Fi from the house reaches with ease, the path leads to a gate which allows access to the orchard with a variety of mature apple trees.
In the orchard there are two poly tunnels, two chicken coops and a greenhouse, to the rear of the orchard is a graveled area fronting onto the reed bedded dis-used Stroud Water Canal.
The space in this garden allows for children to play in safety whilst enjoying living a semi rural life.
Saul is a small village on the River Severn. South-West of Gloucester, although in a rural setting there is lots close by to include The Anchor pub at Epney, an award winning gelato & milk vending straight from Bar House farm at Elmore. Organic milk, yoghurt, cream and kefir from the farm half a mile away. Pick your own fruit farm at Elmore, Longney Lamb for sale in the village, and a village shop with Post Office, a café & doctors surgery in Frampton.
Close by is a pub called The Anchor Inn.
There are excellent schools in the vicinity both state and private including a popular primary school. Further schools in other villages and nearby Gloucester & Stonehouse. The location provides some amazing walks in each direction.
This although in a rural setting, Saul is within 9 miles of Gloucester, so perfect for working in the city and access to the M5 motorway (Junction 13) is very straight forward north and south. Stonehouse 6.5 miles with railway station having a direct line to London Paddington taking around 1 hour 30 minutes. Very convenient location for commuters.
Brochures
Brochure Alpha Cottage.pdfBrochure- COUNCIL TAXA payment made to your local authority in order to pay for local services like schools, libraries, and refuse collection. The amount you pay depends on the value of the property.Read more about council Tax in our glossary page.
- Band: E
- PARKINGDetails of how and where vehicles can be parked, and any associated costs.Read more about parking in our glossary page.
- Driveway
- GARDENA property has access to an outdoor space, which could be private or shared.
- Yes
- ACCESSIBILITYHow a property has been adapted to meet the needs of vulnerable or disabled individuals.Read more about accessibility in our glossary page.
- Ask agent
Moor Street, Saul, Gloucester
Add an important place to see how long it'd take to get there from our property listings.
__mins driving to your place
Get an instant, personalised result:
- Show sellers you’re serious
- Secure viewings faster with agents
- No impact on your credit score
Your mortgage
Notes
Staying secure when looking for property
Ensure you're up to date with our latest advice on how to avoid fraud or scams when looking for property online.
Visit our security centre to find out moreDisclaimer - Property reference 33538889. The information displayed about this property comprises a property advertisement. Rightmove.co.uk makes no warranty as to the accuracy or completeness of the advertisement or any linked or associated information, and Rightmove has no control over the content. This property advertisement does not constitute property particulars. The information is provided and maintained by AJ Estate Agents of Gloucestershire, Stonehouse. Please contact the selling agent or developer directly to obtain any information which may be available under the terms of The Energy Performance of Buildings (Certificates and Inspections) (England and Wales) Regulations 2007 or the Home Report if in relation to a residential property in Scotland.
*This is the average speed from the provider with the fastest broadband package available at this postcode. The average speed displayed is based on the download speeds of at least 50% of customers at peak time (8pm to 10pm). Fibre/cable services at the postcode are subject to availability and may differ between properties within a postcode. Speeds can be affected by a range of technical and environmental factors. The speed at the property may be lower than that listed above. You can check the estimated speed and confirm availability to a property prior to purchasing on the broadband provider's website. Providers may increase charges. The information is provided and maintained by Decision Technologies Limited. **This is indicative only and based on a 2-person household with multiple devices and simultaneous usage. Broadband performance is affected by multiple factors including number of occupants and devices, simultaneous usage, router range etc. For more information speak to your broadband provider.
Map data ©OpenStreetMap contributors.




