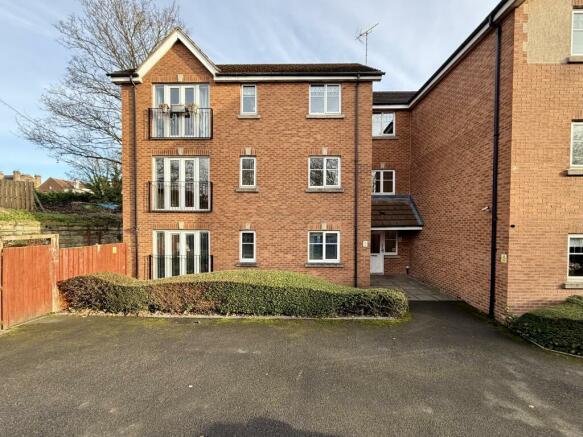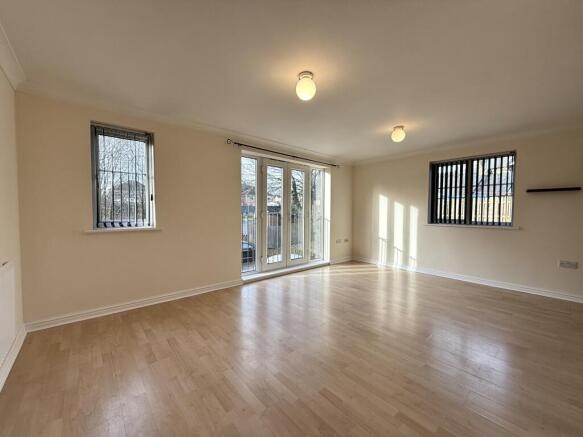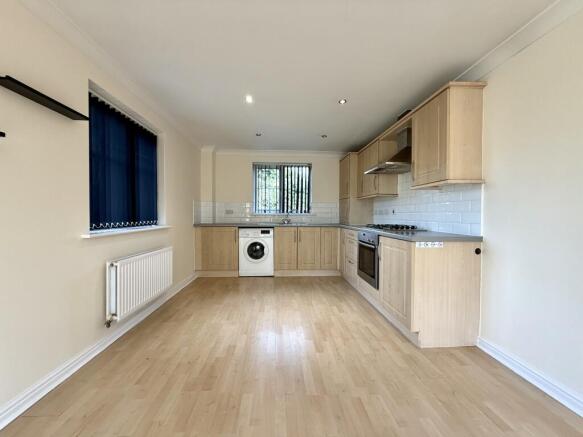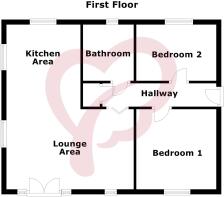Oast House Croft, Robin Hood, Wakefield, West Yorkshire
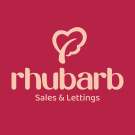
- PROPERTY TYPE
Apartment
- BEDROOMS
2
- BATHROOMS
1
- SIZE
635 sq ft
59 sq m
Key features
- Modern purpose-built first-floor apartment
- Recently redecorated and ready to move into
- Offered with no chain and vacant possession
- Contemporary bathroom with waterfall shower
- Allocated off-street parking plus visitor spaces
- Conveniently located with great access to Leeds & Wakefield
Description
Step into this stylishly redecorated, purpose-built first-floor apartment, perfect for those seeking modern living with a touch of charm. Featuring a spacious open-plan living kitchen dining area with a Juliet balcony, two well-sized bedrooms, and a sleek contemporary bathroom, this property offers comfort and practicality in equal measure.
Enjoy the benefits of a secure communal entrance, allocated parking, and well maintained gardens, all conveniently located with easy access to Leeds Road. Additionally, benefit from excellent transport links, with easy access to Leeds and Wakefield via car on the A61 or the 110 bus route.
Ready to move into with no onward chain, this is the ideal choice for first-time buyers, downsizer.
Communal Entrance
Secured and Welcoming
The communal entrance, complete with secure intercom access and an internal postbox, sets the tone for easy and safe living. A well-maintained stairwell guides you to the first floor, where your new adventure begins.
Entrance Hallway
Step Inside
The apartment’s private entrance door opens into a bright hallway, offering access to the open-plan living kitchen dining room, two bedrooms, and a stylish bathroom. There's even a spacious storage cupboard fitted with shelving, ensuring a clutter-free lifestyle. With decorative coving, laminate flooring, and a cozy central heating radiator, the hall is the perfect introduction to this modern gem.
Open Plan Living/Kitchen/Dining
Living, Dining, and Loving Life
The open-plan living kitchen dining area is the heart of the home, where style meets functionality.
Living Area
5.12m x 3.22m
With dual-opening UPVC double doors leading to a charming Juliet balcony, this space is filled with natural light. The cast iron balustrade adds a touch of elegance, while laminate flooring and coving create a contemporary vibe.
Kitchen Area
3.33m x 2.97m
This well-appointed kitchen features coving to the ceiling and inset spotlights, creating a bright and polished space. A range of fitted base and wall units with chrome handles provide ample storage, complemented by a laminated work surface and a crisp white block-tiled splashback. The 1.5 stainless steel sink with a mixer tap adds a practical touch, while space and plumbing are available for a washing machine. Recently upgraded, the kitchen includes a Neff oven and a gas hob with a canopy hood above, ensuring a sleek and functional setup. A cupboard discreetly houses the combination condensing boiler, maintaining the kitchen’s clean and professional look.
Bedroom One
3.26m x 3.2m
A cozy retreat designed with comfort in mind, the principal bedroom offers a spacious layout perfect for relaxation. A large UPVC double-glazed window to the front elevation fills the room with natural light, while the coving to the ceiling and central heating radiator add a touch of refinement.
Bedroom Two
3.16m x 2.03m
Bright and inviting, the second bedroom overlooks the rear of the property through a UPVC double-glazed window. Compact yet practical, it’s ideal as a guest room, home office, or creative space. A central heating radiator ensures warmth and comfort.
Bathroom
1.97m x 1.72m
The bathroom is a modern sanctuary, complete with a waterfall shower over a panelled bath, a concealed low-flush WC, and a large vanity unit with a wash basin. Fully tiled with contemporary fixtures, it’s designed for both relaxation and functionality.
Outside Perks
Enjoy the beautifully maintained communal gardens and the convenience of your allocated off-street parking space. Visitor parking is also available on a first-come, first-served basis. With easy pedestrian access onto Leeds Road, this location is as practical as it is charming.
Points to Note
Upon acceptance of an offer deemed acceptable by the seller, we require a payment of £25 per purchaser. This covers the cost of Anti-Money Laundering (AML) checks and associated administration.
Please note that AML checks are a legal requirement, and this non-refundable fee is necessary to carry out those checks in compliance with current legislation.
- COUNCIL TAXA payment made to your local authority in order to pay for local services like schools, libraries, and refuse collection. The amount you pay depends on the value of the property.Read more about council Tax in our glossary page.
- Band: B
- PARKINGDetails of how and where vehicles can be parked, and any associated costs.Read more about parking in our glossary page.
- Yes
- GARDENA property has access to an outdoor space, which could be private or shared.
- Ask agent
- ACCESSIBILITYHow a property has been adapted to meet the needs of vulnerable or disabled individuals.Read more about accessibility in our glossary page.
- No wheelchair access
Oast House Croft, Robin Hood, Wakefield, West Yorkshire
Add an important place to see how long it'd take to get there from our property listings.
__mins driving to your place

Your mortgage
Notes
Staying secure when looking for property
Ensure you're up to date with our latest advice on how to avoid fraud or scams when looking for property online.
Visit our security centre to find out moreDisclaimer - Property reference CBR-41159128. The information displayed about this property comprises a property advertisement. Rightmove.co.uk makes no warranty as to the accuracy or completeness of the advertisement or any linked or associated information, and Rightmove has no control over the content. This property advertisement does not constitute property particulars. The information is provided and maintained by Rhubarb Sales and Lettings, Covering Wakefield and surrounding areas. Please contact the selling agent or developer directly to obtain any information which may be available under the terms of The Energy Performance of Buildings (Certificates and Inspections) (England and Wales) Regulations 2007 or the Home Report if in relation to a residential property in Scotland.
*This is the average speed from the provider with the fastest broadband package available at this postcode. The average speed displayed is based on the download speeds of at least 50% of customers at peak time (8pm to 10pm). Fibre/cable services at the postcode are subject to availability and may differ between properties within a postcode. Speeds can be affected by a range of technical and environmental factors. The speed at the property may be lower than that listed above. You can check the estimated speed and confirm availability to a property prior to purchasing on the broadband provider's website. Providers may increase charges. The information is provided and maintained by Decision Technologies Limited. **This is indicative only and based on a 2-person household with multiple devices and simultaneous usage. Broadband performance is affected by multiple factors including number of occupants and devices, simultaneous usage, router range etc. For more information speak to your broadband provider.
Map data ©OpenStreetMap contributors.
