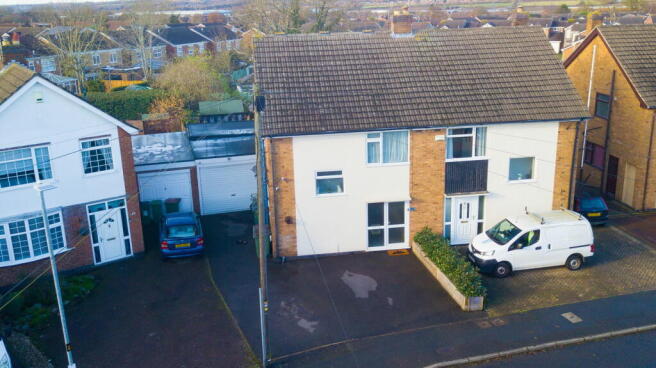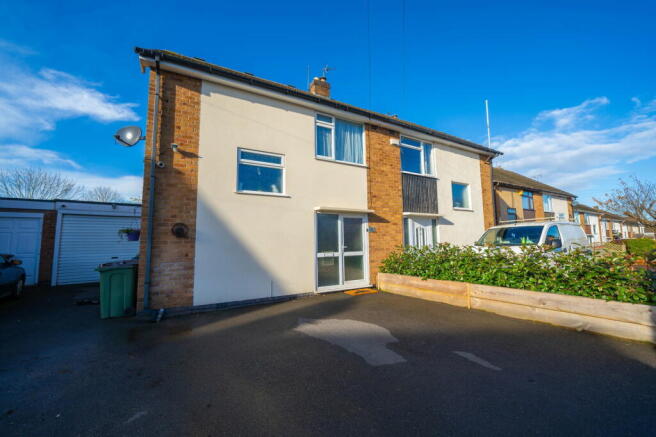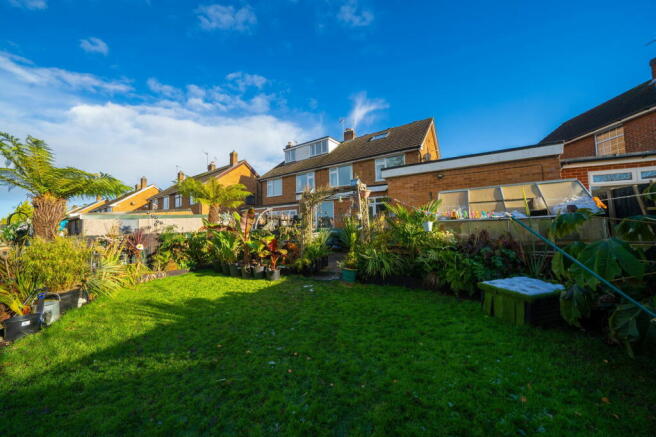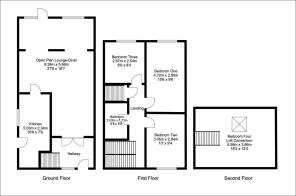Prince Albert Drive, Glenfield, Leicester, LE3

- PROPERTY TYPE
Semi-Detached
- BEDROOMS
4
- BATHROOMS
1
- SIZE
1,292 sq ft
120 sq m
- TENUREDescribes how you own a property. There are different types of tenure - freehold, leasehold, and commonhold.Read more about tenure in our glossary page.
Freehold
Key features
- Sought After Location
- Four Bedroom Semi-Detached
- Extended To The Rear
- Loft Conversion (Full Building Regulations)
- 27" Open Plan Lounge-Diner
- Modern Kitchen and Bathroom
- Off Street Parking
- Single Garage and Brick Outbuilding
- EPC Rating D
- Council Tax Band C
Description
This spacious four bedroom semi-detached family home has been thoughtfully extended to the rear and includes a loft conversion, fully certified with building regulations. Perfectly suited for modern family living, the property is well maintained throughout and features a contemporary kitchen, a recently renovated bathroom, and a delightful rear garden. Its spacious layout and stylish presentation make it an ideal choice for growing families seeking comfort and convenience.
The welcoming entrance hall boasts a UPVC double-glazed door, laminate flooring, and a radiator, leading seamlessly to the expansive open-plan lounge-diner. This impressive 27'6 x 18'7 space is flooded with natural light, thanks to a large UPVC double-glazed window and French doors opening to the garden. A log-effect living flame gas fire creates a cosy focal point, complemented by four radiators and laminate flooring. The kitchen, measuring 16'6 x 7'8, offers a practical and stylish workspace with a range of fitted base, drawer, and eye-level units. It features an integrated stainless steel double oven, gas hob with extractor hood, and a one-and-a-half bowl stainless steel sink with mixer taps. A UPVC door and window provide side access and plenty of natural light.
Upstairs, the property boasts three generously sized bedrooms. The main bedroom, measuring 15'6 x 9'6, features wall-to-wall built-in wardrobes and enjoys views of the rear garden. The second bedroom, at 10' x 9'4, offers ample space and laminate flooring, while the third bedroom, measuring 8'9 x 8'4, is a versatile single room also overlooking the rear garden. The modern family bathroom has been tastefully updated with a white suite, including a panelled bath with a waterfall shower, a vanity unit, and a WC. An opaque UPVC double-glazed window and extractor fan add practicality.
The fourth bedroom, located in the loft conversion, is a bright and spacious 18'3 x 12'. It features a V-Lux skylight, bespoke fitted storage solutions, carpeted flooring, and a radiator.
Outside, the beautifully maintained rear garden, includes a paved patio area, a well-kept lawn, and fully fenced boundaries. A summerhouse and well-established border plants complete this inviting outdoor space. Additionally, a 9' x 11'6 brick outbuilding at the rear of the single garage offers light, power, and plumbing, making it a versatile space for a utility room or workshop.
The property further benefits from an extensive driveway at the front, providing ample off-road parking and access to the garage.
This exceptional family home offers a fantastic combination of space, style, and functionality. Contact Weldon Homes today to arrange a viewing.
Location
Located in the sought-after village of Glenfield, Leicester, Prince Albert Drive enjoys a prime position with excellent local amenities. Glenfield offers a range of shops, cafes, and well-regarded schools, making it a popular choice for families. The area benefits from convenient transport links, including easy access to the M1 and A46, as well as regular bus routes into Leicester city centre. Surrounded by green spaces and parks, it provides the perfect balance of suburban living with a welcoming community feel.
Measurements
Open Plan Lounge-Diner: 8.38m x 5.66m (27'6 x 18’7)
Kitchen: 5.03m x 2.34m (16'6 x 7’8)
Bedroom One: 4.72m x 2.90m (15'6 x 9’6)
Bedroom Two: 3.05m x 2.84m (10' x 9’4)
Bedroom Three: 2.67m x 2.54m (8’9 x 8’4)
Bedroom Four - Loft Conversion: 5.56m x 3.66m (18'3 x 12’0)
Bathroom: 2.03m x 1.73m (6’8 x 5’8)
Additional Information
We understand the property to be freehold with vacant possession upon completion. Blaby District Council - Tax Band C. Please be advised that when a property is sold, local authorities reserve the right to re-calculate the council tax band.
These particulars, whilst believed to be accurate, are set out as a general outline only for guidance and do not constitute any part of an offer or contract. Details are given without any responsibility, and any intending purchasers, lessees or third parties should not rely on them as statements of representation of fact, but must satisfy themselves by inspection or otherwise as to their accuracy. All photographs, measurements (width x length), floor plans and distances referred to are given as a guide only and should not be relied upon for the purchase of carpets or any other fixtures or fittings. All services and appliances have not and will not be tested by Weldon Homes. Lease details, service ground rent are given as a guide only and should be checked and confirmed by your solicitor prior to exchange of contracts. No person in this firm's employment has the authority to make or give any representation or warranty in respect of the property. We retain the copyright.
Free Property Valuations
If you have a house to sell then we would love to provide you with a free no obligation valuation.
For further information on this property please call or e-mail
Brochures
Brochure 1- COUNCIL TAXA payment made to your local authority in order to pay for local services like schools, libraries, and refuse collection. The amount you pay depends on the value of the property.Read more about council Tax in our glossary page.
- Band: C
- PARKINGDetails of how and where vehicles can be parked, and any associated costs.Read more about parking in our glossary page.
- Garage,Driveway,Off street
- GARDENA property has access to an outdoor space, which could be private or shared.
- Private garden
- ACCESSIBILITYHow a property has been adapted to meet the needs of vulnerable or disabled individuals.Read more about accessibility in our glossary page.
- Ask agent
Prince Albert Drive, Glenfield, Leicester, LE3
Add an important place to see how long it'd take to get there from our property listings.
__mins driving to your place
Your mortgage
Notes
Staying secure when looking for property
Ensure you're up to date with our latest advice on how to avoid fraud or scams when looking for property online.
Visit our security centre to find out moreDisclaimer - Property reference S1156184. The information displayed about this property comprises a property advertisement. Rightmove.co.uk makes no warranty as to the accuracy or completeness of the advertisement or any linked or associated information, and Rightmove has no control over the content. This property advertisement does not constitute property particulars. The information is provided and maintained by Weldon Homes Estate Agents, Wigston. Please contact the selling agent or developer directly to obtain any information which may be available under the terms of The Energy Performance of Buildings (Certificates and Inspections) (England and Wales) Regulations 2007 or the Home Report if in relation to a residential property in Scotland.
*This is the average speed from the provider with the fastest broadband package available at this postcode. The average speed displayed is based on the download speeds of at least 50% of customers at peak time (8pm to 10pm). Fibre/cable services at the postcode are subject to availability and may differ between properties within a postcode. Speeds can be affected by a range of technical and environmental factors. The speed at the property may be lower than that listed above. You can check the estimated speed and confirm availability to a property prior to purchasing on the broadband provider's website. Providers may increase charges. The information is provided and maintained by Decision Technologies Limited. **This is indicative only and based on a 2-person household with multiple devices and simultaneous usage. Broadband performance is affected by multiple factors including number of occupants and devices, simultaneous usage, router range etc. For more information speak to your broadband provider.
Map data ©OpenStreetMap contributors.




