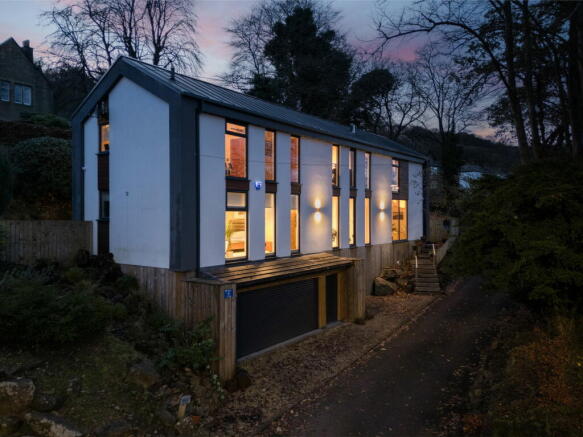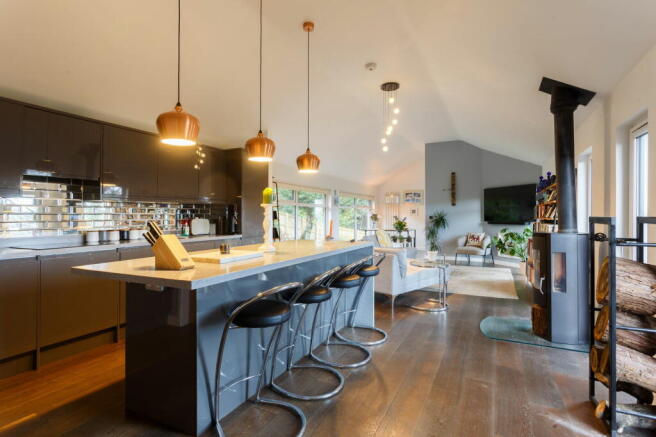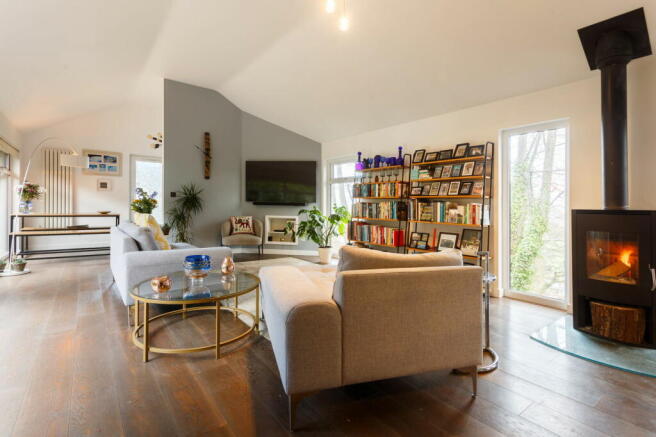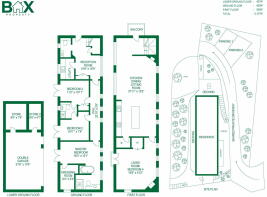Skipton Road, Keighley, Bradford, BD20 6HJ

- PROPERTY TYPE
Detached
- BEDROOMS
4
- BATHROOMS
2
- SIZE
2,137 sq ft
199 sq m
- TENUREDescribes how you own a property. There are different types of tenure - freehold, leasehold, and commonhold.Read more about tenure in our glossary page.
Freehold
Key features
- Don't Miss Our Video Tour (Scroll Down Property Details To "Video Tour")
- No Onward Chain If Required (Ready To Move Into)
- Eco Home - Energy Performance Rating B (Reduced Energy Bills)
- Passive Solar Orientation Windows (Faces South, Retains Heat In Your Home)
- Gas Fired Underfloor Heating
- Full Smart CCTV & Security Alarm (Same Mobile App For Both)
- Large Underhome 495 Sq Ft Garage (Electric Roller Doors)
- 4 Double Bedrooms, 2 Bathrooms + WC
- Built By Artist/Designer in 2016
- Fantastic Views (Floor To Ceiling Windows & Balcony Viewing Point)
Description
Useful Information:
- Built in 2016 by an Artist/Designer
- Worcester Bosch Boiler (Fitted 2016 & Serviced Annually)
- Great attention to detail:
- Underfloor Heating System housed in the Cloaks/Shoe Room making it an warm airing cupboard
- Jack & Jill Bathroom meaning both bedrooms 2 & 3 are En-Suite
- Balcony specifically positioned for the best viewing point of the countryside & across the valley
- Passive Solar Orientation Windows (Meaning the house is positioned optimally and the Solar Windows retain heat for your home known as Thermal Mass)
- Secondary Heat Circulation Pump (Hot water pipes are on a loop with a pump for more instant hot water, meaning more eco and reduced water/energy bills)
- EV Charging Point in garage
- Water Meter: Yes
- Two large garage store rooms (with security key pads)
- Gas Underfloor Heating throughout the Ground Floor
- Log Burner & Radiators To First Floor
- Solid Oak Doors Throughout
Ground Floor
Entrance Hall
- Solid Oak & Glass Staircase
- Floor To Ceiling Solar Gain Windows (Great Views)
- French Large Gloss Tiling Throughout Ground Floor (Gas Underfloor Heating)
- Smart Alarm Panel
- Oak Doors That Continue Throughout The Home
- Under Stairs Store
- Double Doors To Cloaks & Shoe Storage (Houses Gas Underfloor Heating System, Making It An Airing Cupboard)
Downstairs WC
- Wall Mounted/Floating WC
- Basin Sink/Vanity Unit with Storage
Utility Room
- Granite/Quartz Worktops
- Stainless Steel Sink/Drainer
- Space/Plumbing For Washing Machine & Separate Dryer (Open to separate Negotiation)
- Continued Grey Kitchen Units
- Worcester Bosch Boiler (Installed 2016 and Serviced Annually)
- Ideal Location for Laundry on the same level as the bedrooms
Master Bedroom
- Floor to Ceiling Windows (Fitted Blinds)
- Open Plan with Bath & Shower Area with Dual Tap Sink, Granite Tops & Soft Close Storage
- Freestanding Mid Tap Designer Bath
- Large Walk-in Rainfall Shower (Hidden Pipework, Roof Mounted Shower Head, Inset Shower Controls & Additional Shower Attachment)
- Heated Towel Tail
- Double Doors from Master Bedroom to South Facing Decked Garden
- Door to Walk-in Wardrobe with Window (Large Fitted Mirror, Soft Close Fitted Wardrobes, Drawers and Premium Glass Touches)
Bedroom 2 & 3
- Layout is a Mirror Image of the other with the Jack & Jill Ensuite Shower Room Adjoining
- One has a Mirror Fronted Soft Close Double Wardrobe (Internal Lights, Soft Close Drawers & Organisers)
- Both have Double Doors Opening the room to the South Facing Decked Garden
Jack & Jill En-suite Shower Room
- Large Walk-in Rainfall Shower (+ Additional Shower Attachment)
- Full Premium Contemporary Tiling
- Basin Sink on a Vanity Unit with Soft Closing Storage
First Floor
- Engineered Oak Flooring Throughout
- Balcony specifically located to enjoy the best view across the valley
- Open Plan Living Dining Kitchen
- Continued Floor to Ceiling Solar Windows (Elevated Views)
- High Pitched/Vaulted Ceiling
- Inset Floor Mounted Plug/Power Sockets
- Multi Fuel Log Burner
- Corian Premium Worktops & Infinity Corain Top Island with Breakfast Bar/Seating for 4 people
- Grey Gloss Kitchen Units & Drawers (Soft Closing)
- Large Pan & Cutlery Drawers
- LED Plinth & Under Unit Ambient Lighting
- A Range of Premium Fitted Appliances:
- Fridge/Freezer
- Hotpoint Dishwasher
- Bosch Induction Hob & Extractor
- Bosch Double Oven/Grill
- Large Walk-in Pantry/Storage Room
Bedroom 4, Reception Room or Office
- Ideal for use as an Office, Play Room, Second Sitting Room and to suit requirement
- Continued High Ceilings
- Juliet Balcony
- Floor to Ceiling Windows
- Double Doors to a Large Walk-in Store
Lower Ground Floor
Extra Wide Double Garage
- Large 15'8'' ft Vehicular Electric Roller Door
- Separate Pedestrian Size Roller Door Alongside
- Extended to the front to fit a large 4x4 Car
- EV Charging Point Installed
- 2 Addition Store Rooms, both with secure padlock access
Outside
- South Facing Mostly Decking Garden to Rear
- Multiple Seating Areas both Lawn & Decking
- Addition Driveway Parking for 2 Cars across the Shared Private Driveway
- Outside Water Tap & Power Sockets
- Ambient Automatic Outdoor Lighting
All viewings are accompanied by BAX Property, our priority is being flexible to make it as easy as possible for you to view. Please get in touch to arrange a viewing at a time to suit you.
Please Note - Walking times advertised are calculated using Apple Maps. Our Floorplans & Siteplans are drawn to be as accurate as possible however we cannot confirm they are to scale and they should be used for illustration purposes only. All information provided in this description was provided by the current owner and we have not sought confirmation.
HMRC Anti-Money Laundering Regulations 2017 - We are required to obtain Identification and Proof of Funds from all prospective buyers; once the price and terms of a purchase have been agreed. A fee of £45 per property is payable by the successful purchaser[s]. We request all buyers to complete this promptly, as the property will not be marked as “Sold Subject To Contract" until the necessary documentation has been provided.
- COUNCIL TAXA payment made to your local authority in order to pay for local services like schools, libraries, and refuse collection. The amount you pay depends on the value of the property.Read more about council Tax in our glossary page.
- Band: F
- PARKINGDetails of how and where vehicles can be parked, and any associated costs.Read more about parking in our glossary page.
- Garage,Covered,Driveway,Off street,EV charging,Private
- GARDENA property has access to an outdoor space, which could be private or shared.
- Private garden,Patio,Terrace
- ACCESSIBILITYHow a property has been adapted to meet the needs of vulnerable or disabled individuals.Read more about accessibility in our glossary page.
- Ask agent
Skipton Road, Keighley, Bradford, BD20 6HJ
Add an important place to see how long it'd take to get there from our property listings.
__mins driving to your place
Get an instant, personalised result:
- Show sellers you’re serious
- Secure viewings faster with agents
- No impact on your credit score
Your mortgage
Notes
Staying secure when looking for property
Ensure you're up to date with our latest advice on how to avoid fraud or scams when looking for property online.
Visit our security centre to find out moreDisclaimer - Property reference S1156227. The information displayed about this property comprises a property advertisement. Rightmove.co.uk makes no warranty as to the accuracy or completeness of the advertisement or any linked or associated information, and Rightmove has no control over the content. This property advertisement does not constitute property particulars. The information is provided and maintained by Bax Property, Covering North Leeds. Please contact the selling agent or developer directly to obtain any information which may be available under the terms of The Energy Performance of Buildings (Certificates and Inspections) (England and Wales) Regulations 2007 or the Home Report if in relation to a residential property in Scotland.
*This is the average speed from the provider with the fastest broadband package available at this postcode. The average speed displayed is based on the download speeds of at least 50% of customers at peak time (8pm to 10pm). Fibre/cable services at the postcode are subject to availability and may differ between properties within a postcode. Speeds can be affected by a range of technical and environmental factors. The speed at the property may be lower than that listed above. You can check the estimated speed and confirm availability to a property prior to purchasing on the broadband provider's website. Providers may increase charges. The information is provided and maintained by Decision Technologies Limited. **This is indicative only and based on a 2-person household with multiple devices and simultaneous usage. Broadband performance is affected by multiple factors including number of occupants and devices, simultaneous usage, router range etc. For more information speak to your broadband provider.
Map data ©OpenStreetMap contributors.





