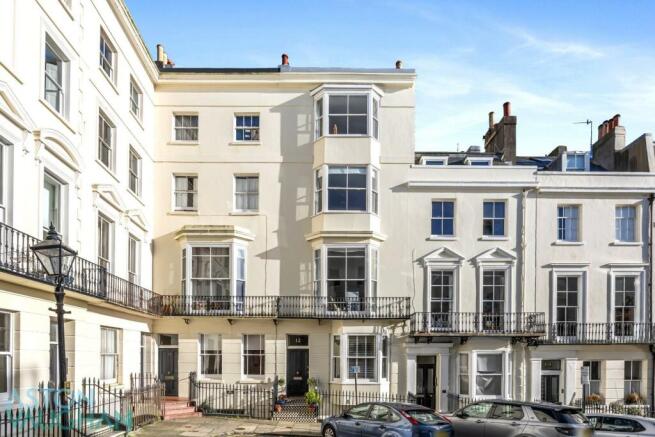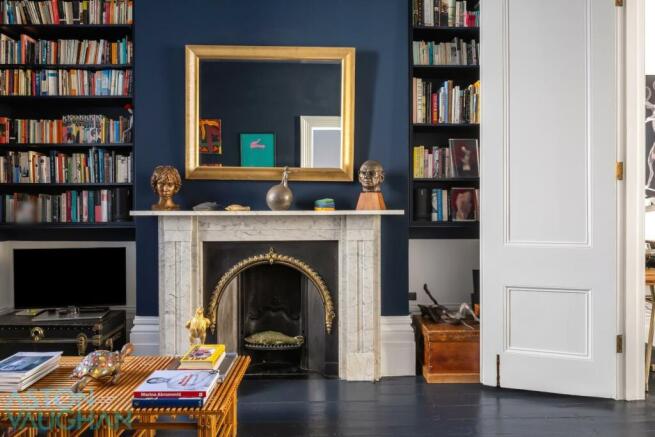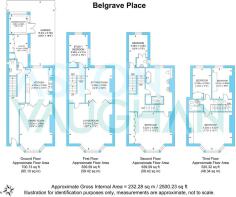
Belgrave Place, Brighton

- PROPERTY TYPE
Terraced
- BEDROOMS
6
- BATHROOMS
2
- SIZE
2,500 sq ft
232 sq m
- TENUREDescribes how you own a property. There are different types of tenure - freehold, leasehold, and commonhold.Read more about tenure in our glossary page.
Freehold
Key features
- Rare 4 storey 6 bedroom 2 bathroom Grade II listed
- 1846 no through seafront square
- Fashionable Kemptown Village
- Conservatory opens to spacious sunny garden
- Iconic west balcony
- Permit parking, no list
- Outstanding schools inc. St. Luke's, Brighton College
- Walk to Lido, beach bars, village, Royal Pavilion
- Close to Hospitals, Legal Quarter, Amex
- Great transport links including station approx. 7 mins by cab
Description
Quiet, convenient and with plentiful permit parking which has no waiting list, this is one of the most sought after conservation areas in our city in an exclusive, south facing close on Kemptown?s seafront. within easy walking distance of the Marina and the Royal Pavilion, although there are local bus routes if you don?t want to walk.
Radiating charm, properties in this historic seafront no through close do not appear on the market often and this is a rare chance to own the four main storey?s of this Grade II listed home. Inside all of the improvements have been sympathetic to the original building from the top of the building.
The Dining Room, Kitchen and Utility:
Ideal for entertaining, the gracious proportions of the dining room provide an inviting 5.62 x 3.98m (18?5 x 13?0) in which to relax or enjoy with company. Sunlight streams through the broad west bay which has a window seat, privately raised from the street, with views along the listed terrace to the sea. A restful retreat come rain or shine with a fireplace, central doors fold away to a magnificent kitchen.
Custom made to flow around a fabulous, downlit Aga, the kitchen stretches over 4.22 x 3.24m (13?10 x10?7). Painted shaker units and stylish shelving deliver ample storage and solid wood surfaces are user friendly. The tall window, with original shutters, looks over the garden so you can keep a discreet eye on visitors or pets and there?s a thoughtful, designated space for an American style fridge freezer by the doors to the dining room. At the far end of the room, a door leads through to the entrance hall, a discreet w.c. as well as to a bright and cheerful utility room where hand- built cupboards keep organised storage, plumbing and power for machines out of sight, and the east wall of glass opens to the conservatory.
The Conservatory and Garden:
Sunlight streams through the spacious conservatory where French doors in the south wall open to the garden. With 2.38 x 2.26m (7?9 x 7?4) to unwind in, this is a wonderful, versatile space to use as a quiet reading room or as a playroom. A private paradise behind flint and brick walls, the garden is a sunny haven surrounded by gardens and is child and pet secure. Unusual for a city built on the South Downs, the whole garden is level with the house, ideal for a growing family and when entertaining. There?s a patio and covered store by the house with a pagoda adorned by scented climbers to link to the main garden. Exotic, mature planting brings a holiday feel whilst also creating different areas to explore, and stone paving and seaside inspired pebbles in the seating areas ensure it is easy to care for, so you?ll have more time to enjoy it.
The First Floor Reception, Sitting Room, First Bedroom/Home Office:
With triple windows which rise from dramatic gleaming floorboards to a soaring ceiling with a frieze, the grand reception is a classic beauty which has a handsome, original marble fireplace, and it flows out to a wrought iron balcony with spectacular sea views and skyscapes. Spanning 5.67m x 5.29m (18?7 x 17?4) it invites company, and the original double folding doors reveal a restful sitting room friends and family can enjoy an original fireplace in quiet seclusion. Quiet at the back of the house, the first of the bedrooms is a comfortable double room with garden views, ideal for guests or as a home office.
The Principal Suite and Guest Room / Nursery:
A dream come true you can relax and enjoy its unique coastal views in the beautiful principal suite ? even from the bed. With the glorious proportions of Regency properties, the room has a period fireplace, stylish colour choice and a whole wall of wardrobes to fill. A soothing sanctum, the en-suite Jack & Jill
bathroom has a sensitive historic influence in the roll top bath with a traditional shower attachment and twin hand basins ? and both the separate walk in shower and warming rails for towels are also in keeping with the period of the building. Along the hallway, the guest room / nursery is an oasis of calm with a generous 4.08 x 2.28m (13?4 x 7?5), an en-suite w.c and hand basin.
Three Third Floor Double Bedrooms and Family Bathroom:
Up beneath a skylight to the top floor rooms which would have been for staff, this floor would suit an au-pair to be close to the children. Attention to detail continues in the central bathroom which has a skylight and shower attachment on the bath. At the back, two light bedrooms have charm, enjoy the morning sunshine and garden views, and are of almost equal size. One has fitted wardrobes, the other is currently used as a music room with a workstation built in. At the front, bathed in the afternoon sun, the second principal bedroom is so bright it is used as an artist?s studio and has inspiring, oblique sea views. Alternatively this space could make a wonderful children?s playroom.
Education:
Primary: St Luke?s, Queen?s Park
Secondary: Varndean, Dorothy Stringer
Sixth Form: BHASVIC, Varndean, MET, BIM
Private: Brighton College Prep, Brighton College, Brighton Waldorf, Roedean
Good to Know:
Village shops 3 mins walk along footpath
St Luke?s Ofsted outstanding 5 mins car
Brighton College 11 min walk, 3 by car
County Hospital 7 mins walk 3 by car
Sea 21 mins walk
Station 15-20 mins bus, 7-10 by cab
Location Summary:
Kemptown Village is a great place to be with a bohemian mix of cafés, shops, restaurants and even a farmer?s market- and it is bordered by the sea. Local beaches have amenities including a sauna spa, lido, volleyball courts, yoga centre and café/bars. Within easy reach of the international shopping, restaurants, cinemas and theatres of the historic heart of the city it is convenient for the County, General and Nuffield Hospitals, Amex, the law courts and universities as well as parks and gardens which provide open spaces, sports facilities and host arts events in city festivals. The whole of Brighton and Hove including Brighton Station is easy to reach on foot, by bus or by car, and if you need a car permit zone H has no waiting list.
Brochures
Brochure 1Brochure- COUNCIL TAXA payment made to your local authority in order to pay for local services like schools, libraries, and refuse collection. The amount you pay depends on the value of the property.Read more about council Tax in our glossary page.
- Band: F
- PARKINGDetails of how and where vehicles can be parked, and any associated costs.Read more about parking in our glossary page.
- Yes
- GARDENA property has access to an outdoor space, which could be private or shared.
- Yes
- ACCESSIBILITYHow a property has been adapted to meet the needs of vulnerable or disabled individuals.Read more about accessibility in our glossary page.
- Ask agent
Energy performance certificate - ask agent
Belgrave Place, Brighton
Add an important place to see how long it'd take to get there from our property listings.
__mins driving to your place
Explore area BETA
Brighton
Get to know this area with AI-generated guides about local green spaces, transport links, restaurants and more.
Get an instant, personalised result:
- Show sellers you’re serious
- Secure viewings faster with agents
- No impact on your credit score
Your mortgage
Notes
Staying secure when looking for property
Ensure you're up to date with our latest advice on how to avoid fraud or scams when looking for property online.
Visit our security centre to find out moreDisclaimer - Property reference 33527455. The information displayed about this property comprises a property advertisement. Rightmove.co.uk makes no warranty as to the accuracy or completeness of the advertisement or any linked or associated information, and Rightmove has no control over the content. This property advertisement does not constitute property particulars. The information is provided and maintained by Aston Vaughan, Brighton. Please contact the selling agent or developer directly to obtain any information which may be available under the terms of The Energy Performance of Buildings (Certificates and Inspections) (England and Wales) Regulations 2007 or the Home Report if in relation to a residential property in Scotland.
*This is the average speed from the provider with the fastest broadband package available at this postcode. The average speed displayed is based on the download speeds of at least 50% of customers at peak time (8pm to 10pm). Fibre/cable services at the postcode are subject to availability and may differ between properties within a postcode. Speeds can be affected by a range of technical and environmental factors. The speed at the property may be lower than that listed above. You can check the estimated speed and confirm availability to a property prior to purchasing on the broadband provider's website. Providers may increase charges. The information is provided and maintained by Decision Technologies Limited. **This is indicative only and based on a 2-person household with multiple devices and simultaneous usage. Broadband performance is affected by multiple factors including number of occupants and devices, simultaneous usage, router range etc. For more information speak to your broadband provider.
Map data ©OpenStreetMap contributors.





