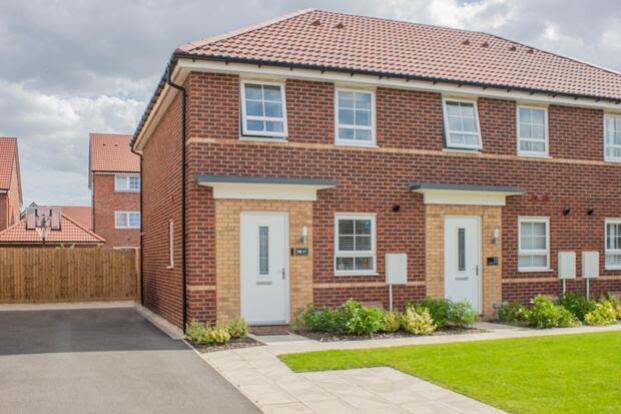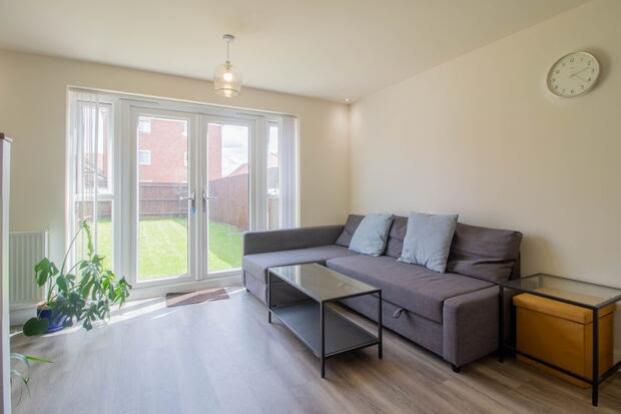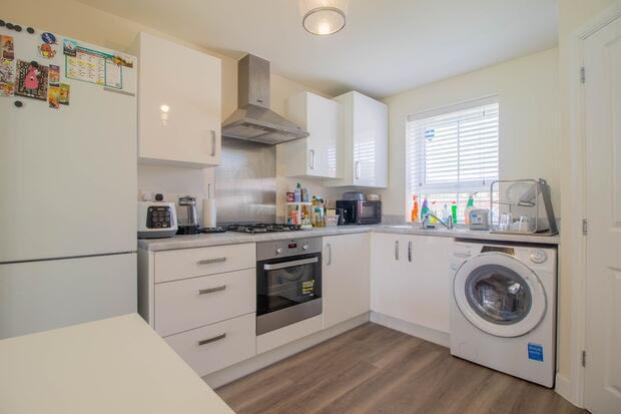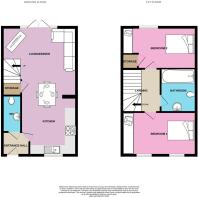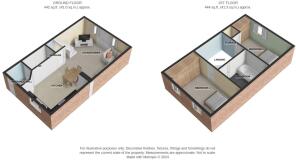Multimode Close, Beeston, Nottingham, Nottinghamshire, NG9

- PROPERTY TYPE
Semi-Detached
- BEDROOMS
2
- BATHROOMS
2
- SIZE
Ask agent
- TENUREDescribes how you own a property. There are different types of tenure - freehold, leasehold, and commonhold.Read more about tenure in our glossary page.
Freehold
Key features
- Recently Built Development in 2022
- 10 Year NHBC Building Warranty
- Two Double Bedrooms
- Stunning Open Plan Kitchen/Living/Diner
- Off-Road Parking
- Walking Distance to Beeston Train Station
- Walking Distance to Beeston Town Centre
- Call NOW 24/7 or book instantly online to View
Description
Discover this immaculately presented semi-detached 2-bedroom home, ideally located in a peaceful cul-de-sac in Beeston. Offering modern living at its best, this property features two spacious double bedrooms, a family-sized bathroom, and a stunning rear garden—perfect for outdoor relaxation.
Step inside and you'll find a thoughtfully designed layout. The ground floor offers a convenient **downstairs WC**, a contemporary kitchen with ample base and wall units, providing plenty of storage and prep space. The kitchen flows seamlessly into an open-plan living/dining area, which is bathed in natural light from patio doors leading out to the garden. Whether you're unwinding in the lounge after a busy day, entertaining guests, or enjoying summer BBQs with the patio doors wide open, this space is ideal for all occasions.
Upstairs, the property boasts two generous double bedrooms, one located at the front of the house and the other at the rear. The second bedroom is versatile and can easily serve as a home office, nursery, or additional guest room, depending on your needs. The modern family bathroom is beautifully finished with a panelled bath, shower over, hand wash basin, and WC.
To the front of the property, you'll find a driveway offering off-road parking for two or three cars, so parking is never an issue. The rear garden is an outdoor oasis, with a paved patio area for seating and a large lawn, perfect for enjoying the warmer months.
This home is not only a fantastic property but also boasts a prime location with a range of local amenities nearby. Beeston Train Station is within easy reach, and Beeston Town Centre is just a short stroll away. The property falls within the catchment area for highly regarded schools and offers excellent transport links, including quick access to the Queens Medical Centre, University of Nottingham, and Junction 25 of the M1 motorway—ideal for commuters.
This home offers great potential and is sure to appeal to a wide range of buyers. Don't miss out on this fantastic opportunity—book your viewing today!
Entrance Hall
Open Plan Living Dining Room
The lounge and living/dining area boasts a stylish laminate flooring that adds a touch of modern elegance, while providing a durable and easy-to-maintain surface. The room is well-lit with a central ceiling light, creating a warm and inviting atmosphere. A wall-mounted radiator ensures that the space remains comfortable and cozy, even during cooler months. The highlight of the room is the UPVC double-glazed patio doors, which open out onto the rear garden, offering an abundance of natural light and a seamless connection to the outdoor space. This makes the room perfect for both relaxing indoors and enjoying the view or fresh air from the garden. The open-plan layout allows for a versatile use of the space, ideal for both family living and entertaining guests.
Kitchen
This contemporary kitchen is equipped with ample base and wall units, providing plenty of storage and prep space. It features an electric oven, a gas hob, and an extractor fan above for efficient cooking. There's also space for integrated appliances, adding to the kitchen's sleek, modern design. The layout flows seamlessly into an open-plan living/dining area, making it a perfect space for both cooking and entertaining.
WC
First Floor Landing
Bedroom 1
Bedroom 1 is a cosy double bedroom featuring carpet flooring, a central ceiling light, and two UPVC double-glazed windows that bring in natural light. A comfortable and functional space for relaxation.
Bedroom 2
Bedroom 2 is a spacious double bedroom with carpet flooring, a ceiling light, and a UPVC double-glazed window that lets in natural light. A peaceful and inviting space for rest and relaxation.
Bathroom
The family bathroom features a 3-piece suite, including a bath, a low-level flush WC, and a hand wash basin. It offers a practical and functional space for everyday use.
Garden
The garden offers a paved patio area, ideal for outdoor dining and relaxation, alongside a well-maintained lawn area perfect for gardening or leisure activities. A versatile space for enjoying the outdoors.
- COUNCIL TAXA payment made to your local authority in order to pay for local services like schools, libraries, and refuse collection. The amount you pay depends on the value of the property.Read more about council Tax in our glossary page.
- Band: B
- PARKINGDetails of how and where vehicles can be parked, and any associated costs.Read more about parking in our glossary page.
- Yes
- GARDENA property has access to an outdoor space, which could be private or shared.
- Yes
- ACCESSIBILITYHow a property has been adapted to meet the needs of vulnerable or disabled individuals.Read more about accessibility in our glossary page.
- Ask agent
Energy performance certificate - ask agent
Multimode Close, Beeston, Nottingham, Nottinghamshire, NG9
Add an important place to see how long it'd take to get there from our property listings.
__mins driving to your place
Get an instant, personalised result:
- Show sellers you’re serious
- Secure viewings faster with agents
- No impact on your credit score
Your mortgage
Notes
Staying secure when looking for property
Ensure you're up to date with our latest advice on how to avoid fraud or scams when looking for property online.
Visit our security centre to find out moreDisclaimer - Property reference 10604293. The information displayed about this property comprises a property advertisement. Rightmove.co.uk makes no warranty as to the accuracy or completeness of the advertisement or any linked or associated information, and Rightmove has no control over the content. This property advertisement does not constitute property particulars. The information is provided and maintained by EweMove, Long Eaton. Please contact the selling agent or developer directly to obtain any information which may be available under the terms of The Energy Performance of Buildings (Certificates and Inspections) (England and Wales) Regulations 2007 or the Home Report if in relation to a residential property in Scotland.
*This is the average speed from the provider with the fastest broadband package available at this postcode. The average speed displayed is based on the download speeds of at least 50% of customers at peak time (8pm to 10pm). Fibre/cable services at the postcode are subject to availability and may differ between properties within a postcode. Speeds can be affected by a range of technical and environmental factors. The speed at the property may be lower than that listed above. You can check the estimated speed and confirm availability to a property prior to purchasing on the broadband provider's website. Providers may increase charges. The information is provided and maintained by Decision Technologies Limited. **This is indicative only and based on a 2-person household with multiple devices and simultaneous usage. Broadband performance is affected by multiple factors including number of occupants and devices, simultaneous usage, router range etc. For more information speak to your broadband provider.
Map data ©OpenStreetMap contributors.
