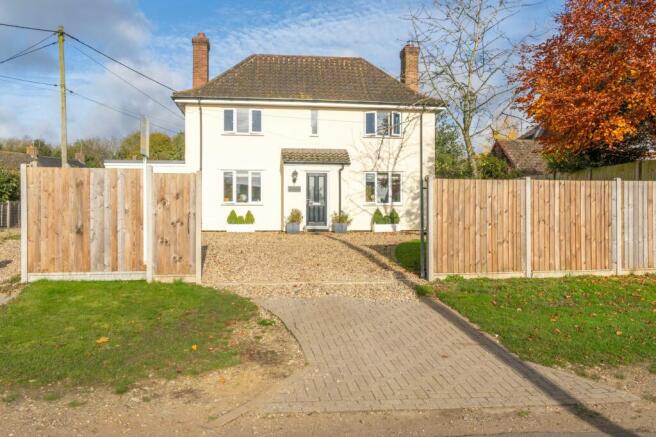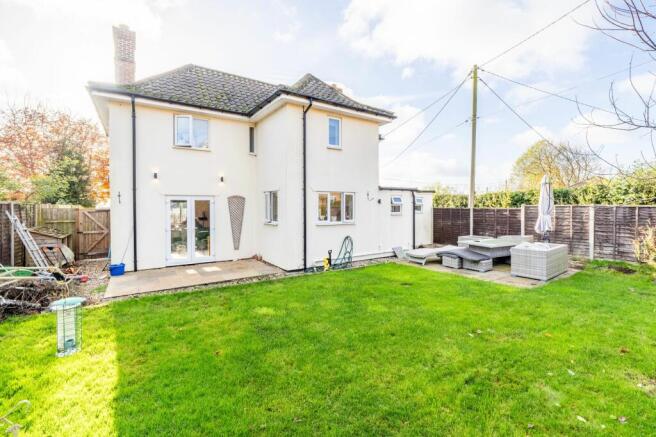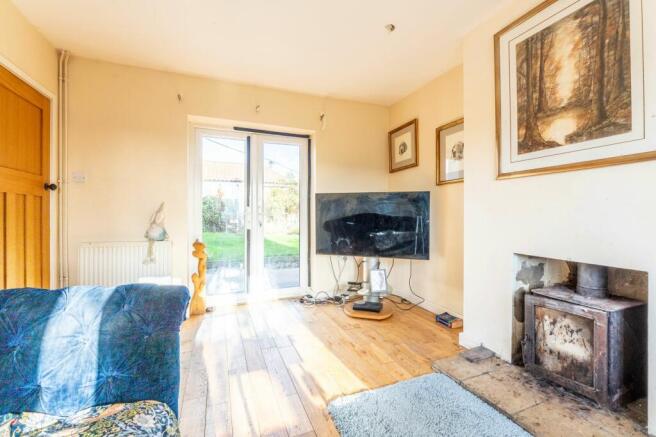
Ketts Hill, Necton, PE37

- PROPERTY TYPE
Detached
- BEDROOMS
3
- BATHROOMS
1
- SIZE
1,098 sq ft
102 sq m
- TENUREDescribes how you own a property. There are different types of tenure - freehold, leasehold, and commonhold.Read more about tenure in our glossary page.
Freehold
Key features
- Three spacious bedrooms on first floor
- Spacious sitting room with front-facing window
- Open-plan kitchen/dining room
- Separate utility room
- Large gated driveway with garage
- Former police house
- Great location
- Close to amenities
- Front and rear garden
Description
Minors & Brady are excited to present this impressive former Police House situated in Necton, comprising ample natural light throughout and a stylish finish including tiled flooring, feature fireplaces and a bright kitchen, utility room, three bedrooms and family bathroom, large rear garden and grand approach with an extensive driveway and a garage.
Location
Located in the popular village of Necton, a West Norfolk village with a good selection of amenities, including the village shop, post office, church, doctors surgery, butchers, hairdressers, local pub, social club, excellent primary school and activity park for the children. The village is situated between Kings Lynn and Norwich, just a short drive away from the historic market town of Swaffham. Swaffham approx 5 miles, Dereham approx 8.2 miles, Kings Lynn approx 20 miles, Norwich approx 25 miles.
Ketts Hill, Necton
On the ground floor, this charming detached property opens into a tiled entrance porch, perfect for leaving coats and shoes before entering. A bright hallway leads to the spacious, open-plan kitchen and dining room, with tiled flooring throughout. The dining room provides ample space for a large table and features an electric fireplace, creating a welcoming setting for meals and gatherings. The light-filled kitchen is designed with a practical layout for meal preparation, offering built-in cabinets, a butler sink, an integrated oven with an electric hob, and convenient under-stair storage. The sitting room boasts oak wood flooring, a wood-burning feature fireplace, and French doors leading to the rear garden. The utility room, with space for a washing machine and tumble dryer, connects to the cloakroom and garage, completing the ground floor layout.
Upstairs, the first floor offers three well-sized double bedrooms, all carpeted for comfort. The master bedroom features dual-aspect windows, allowing natural light to fill the space, and includes a built-in storage cupboard. The second bedroom is L-shaped, while the third bedroom enjoys a garden view through side and rear windows. The modern family bathroom provides a four-piece suite, including a panelled bath, a shower cubicle, a wash basin with storage, and a towel radiator.
Outside, an extensive shingled driveway provides ample parking and leads to the garage with a rolling door. The front garden is neatly laid to lawn with mature trees, creating an inviting approach. The rear garden is fully enclosed and mainly laid to the lawn. It features a patio area, ideal for seating and entertaining. A shingled section provides space for potted plants, and flower beds are framed by a wooden fence for added privacy.
Agents Note
We understand that the property is being sold as a freehold. Connected to all mains such as water, electricity, drainage and gas.
Tax Council Band - B
EPC Rating: D
- COUNCIL TAXA payment made to your local authority in order to pay for local services like schools, libraries, and refuse collection. The amount you pay depends on the value of the property.Read more about council Tax in our glossary page.
- Band: B
- PARKINGDetails of how and where vehicles can be parked, and any associated costs.Read more about parking in our glossary page.
- Yes
- GARDENA property has access to an outdoor space, which could be private or shared.
- Yes
- ACCESSIBILITYHow a property has been adapted to meet the needs of vulnerable or disabled individuals.Read more about accessibility in our glossary page.
- Ask agent
Ketts Hill, Necton, PE37
Add an important place to see how long it'd take to get there from our property listings.
__mins driving to your place
Get an instant, personalised result:
- Show sellers you’re serious
- Secure viewings faster with agents
- No impact on your credit score
Your mortgage
Notes
Staying secure when looking for property
Ensure you're up to date with our latest advice on how to avoid fraud or scams when looking for property online.
Visit our security centre to find out moreDisclaimer - Property reference 5b07e8ec-7cf6-47bc-9100-032d3cc7d205. The information displayed about this property comprises a property advertisement. Rightmove.co.uk makes no warranty as to the accuracy or completeness of the advertisement or any linked or associated information, and Rightmove has no control over the content. This property advertisement does not constitute property particulars. The information is provided and maintained by Minors & Brady, Dereham. Please contact the selling agent or developer directly to obtain any information which may be available under the terms of The Energy Performance of Buildings (Certificates and Inspections) (England and Wales) Regulations 2007 or the Home Report if in relation to a residential property in Scotland.
*This is the average speed from the provider with the fastest broadband package available at this postcode. The average speed displayed is based on the download speeds of at least 50% of customers at peak time (8pm to 10pm). Fibre/cable services at the postcode are subject to availability and may differ between properties within a postcode. Speeds can be affected by a range of technical and environmental factors. The speed at the property may be lower than that listed above. You can check the estimated speed and confirm availability to a property prior to purchasing on the broadband provider's website. Providers may increase charges. The information is provided and maintained by Decision Technologies Limited. **This is indicative only and based on a 2-person household with multiple devices and simultaneous usage. Broadband performance is affected by multiple factors including number of occupants and devices, simultaneous usage, router range etc. For more information speak to your broadband provider.
Map data ©OpenStreetMap contributors.





