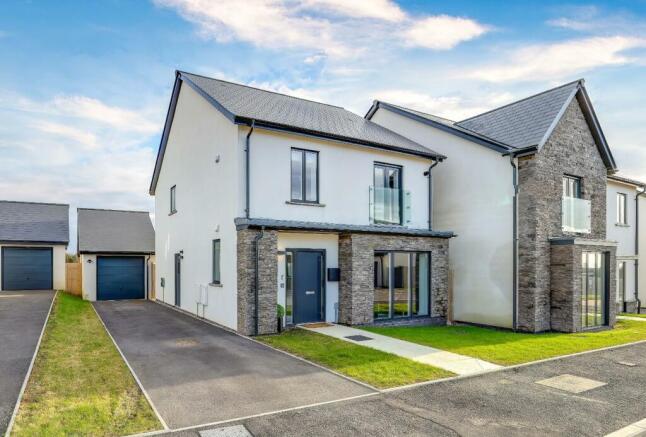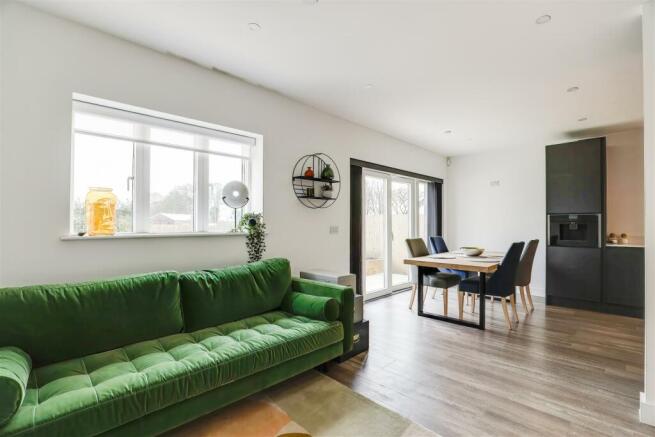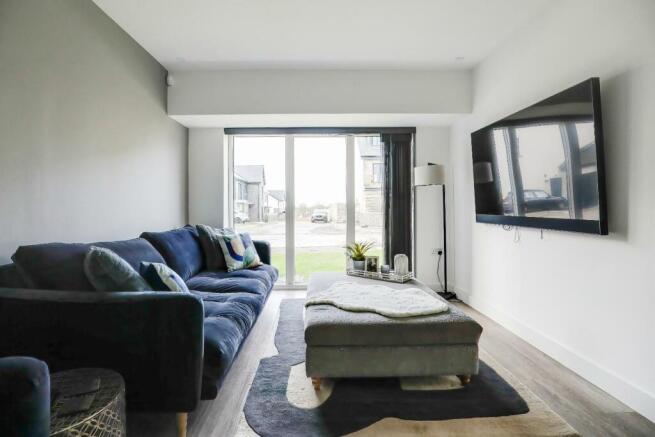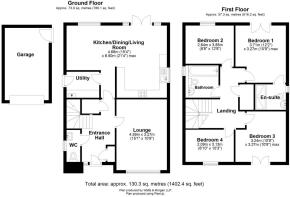
Court Close, Cottrell Gardens, Bonvilston, Vale Of Glamorgan, CF5 6FX

- PROPERTY TYPE
Detached
- BEDROOMS
4
- BATHROOMS
2
- SIZE
1,400 sq ft
130 sq m
- TENUREDescribes how you own a property. There are different types of tenure - freehold, leasehold, and commonhold.Read more about tenure in our glossary page.
Freehold
Key features
- An extremely well-presented detached family home.
- Located in the desirable Cottrell Gardens Development in Bonvilston.
- Built in 2022 with high quality, luxury fittings throughout and many added extras.
- Within a short drive to Cardiff City Centre, the M4 and Cowbridge schooling.
- Over 1400 sq ft to include; entrance hallway, cloakroom/WC, generous lounge,
- Contemporary open-plan kitchen/diner/living room with doors to rear garden and utility.
- Principal bedroom with en-suite, three further bedrooms and a sleek 3-piece bathroom.
- Landscaped rear garden with patio area, lawn and raised planted borders.
- Long driveway with parking for 2/3 vehicles and a detached garage with electric door.
- Viewing highly recommended to appreciate this high specification home. EPC Rating; ‘B’.
Description
Situation - The Village of Bonvilston is situated midway between the City of Cardiff and the Historic Market Town of Cowbridge and lies to either side of the A48 road which serves The Vale of Glamorgan. Bonvilston has long been regarded as one of the Vale of Glamorgan's most sought after residential areas, offering, as it does, a combination of individual homes amidst attractive, gently rolling countryside, yet with convenient access to Cardiff and transport networks. The Village itself includes a public house and local shop. At the nearby Culverhouse Cross there is an out-of-town shopping centre which includes Marks and Spencer, Tesco and other national retail outlets.
About The Property - Built by Acorn Property Group in 2022, offering a bespoke collection of homes 'individually designed with modern living in mind including high-quality fitted kitchens with energy saving kitchen appliances. Open plan living spaces and oversized windows, make each home feel light, spacious and airy.'
A broad composite door leads through into the welcoming entrance hallway with a carpeted staircase with classic oak balustrade leading to the first floor. Offering a large walk-in understairs storage cupboard with lighting and hanging rail for cloaks. A contemporary 2-piece cloakroom/WC serves the ground floor.
Stylish 'LVT' flooring has been fitted to the ground floor with under-floor heating.
The lounge is a generous reception room enjoying a floor to ceiling front-facing tilt and turn window providing ample natural light.
Spanning the width of the property, and to the rear, is the kitchen/diner/living room with sliding door access onto the garden.
The kitchen has been fitted with a stunning ‘Sigma 3’ kitchen offering a range of handle-less wall and base units with quartz surfaces, matching upstands, splash-back and under-counter LED lighting. A range of ‘Siemens’ appliances to remain to include; touch-screen double oven, micro/grill, 4-ring induction hob, dishwasher, fridge/freezer and a ‘Neff’ coffee machine. Also a sunken single sink unit with inset quartz drainer. From the kitchen/diner, the broad sliding doors enjoy open views across the Cottrell Park Golf Course.
Adjacent to this room is a useful utility room with plumbing and space for two appliances, additional worksurface space and one large cupboard houses the ‘Worcester’ gas boiler. A courtesy door leads out to the side driveway and detached garage.
To the first floor landing, an airing cupboard houses the hot water tank and a loft hatch gives access to the loft space.
The principal bedroom is a good size double bedroom with double doors opening onto a Juliette glass balcony offering superb views over greenery and the Cottrell Park golf course beyond. This room benefits from its own contemporary 3-piece en-suite shower room with large double shower.
Three further good sized bedrooms, two being double rooms and one single bedroom, all have shared use of the sleek 3-piece family bathroom.
Gardens And Grounds - 4 Court Close is neatly positioned within this popular development in Bonvilston, backing onto greenery and with the golf course beyond.
A long driveway runs the length of the property providing parking for 2/3 vehicles leading to a detached single garage, with electric-operated door plus pedestrian door with power and lighting.
The gardens to front and rear have been landscaped to offer a footpath to the front door with lawned frontage, and to the rear a side gate leads to the rear garden with patio area, lawned section and an additional patio to the bottom of the garden which enjoys the morning through to afternoon sun. The garden presents raised planted borders with a courtesy door leading into the garage.
Additional Information - All mains services connected. Gas fired central heating boiler. Under-floor heating throughout the ground floor. Freehold. Council Tax Band F.
10 year 'build zone' structural warranty (2022) and sprinkler system installed to Welsh legislation.
'Hikvision' CCTV system and alarm to remain, plus 'Heatmiser' wireless programmable thermostat installed. All electronically-operated 'Abode' blinds to remain.
Brochures
Court Close, Cottrell Gardens, Bonvilston, Vale OfEPC linkBrochure- COUNCIL TAXA payment made to your local authority in order to pay for local services like schools, libraries, and refuse collection. The amount you pay depends on the value of the property.Read more about council Tax in our glossary page.
- Ask agent
- PARKINGDetails of how and where vehicles can be parked, and any associated costs.Read more about parking in our glossary page.
- Yes
- GARDENA property has access to an outdoor space, which could be private or shared.
- Yes
- ACCESSIBILITYHow a property has been adapted to meet the needs of vulnerable or disabled individuals.Read more about accessibility in our glossary page.
- Ask agent
Court Close, Cottrell Gardens, Bonvilston, Vale Of Glamorgan, CF5 6FX
Add an important place to see how long it'd take to get there from our property listings.
__mins driving to your place
Get an instant, personalised result:
- Show sellers you’re serious
- Secure viewings faster with agents
- No impact on your credit score
Your mortgage
Notes
Staying secure when looking for property
Ensure you're up to date with our latest advice on how to avoid fraud or scams when looking for property online.
Visit our security centre to find out moreDisclaimer - Property reference 33539139. The information displayed about this property comprises a property advertisement. Rightmove.co.uk makes no warranty as to the accuracy or completeness of the advertisement or any linked or associated information, and Rightmove has no control over the content. This property advertisement does not constitute property particulars. The information is provided and maintained by Watts & Morgan, Cowbridge. Please contact the selling agent or developer directly to obtain any information which may be available under the terms of The Energy Performance of Buildings (Certificates and Inspections) (England and Wales) Regulations 2007 or the Home Report if in relation to a residential property in Scotland.
*This is the average speed from the provider with the fastest broadband package available at this postcode. The average speed displayed is based on the download speeds of at least 50% of customers at peak time (8pm to 10pm). Fibre/cable services at the postcode are subject to availability and may differ between properties within a postcode. Speeds can be affected by a range of technical and environmental factors. The speed at the property may be lower than that listed above. You can check the estimated speed and confirm availability to a property prior to purchasing on the broadband provider's website. Providers may increase charges. The information is provided and maintained by Decision Technologies Limited. **This is indicative only and based on a 2-person household with multiple devices and simultaneous usage. Broadband performance is affected by multiple factors including number of occupants and devices, simultaneous usage, router range etc. For more information speak to your broadband provider.
Map data ©OpenStreetMap contributors.







