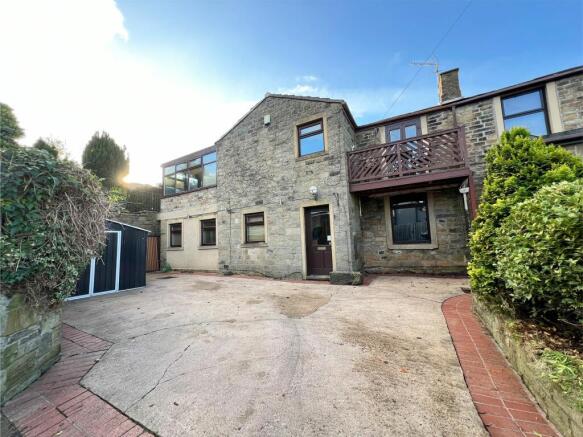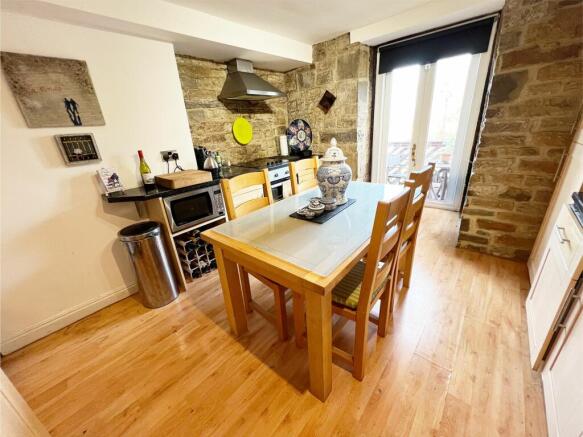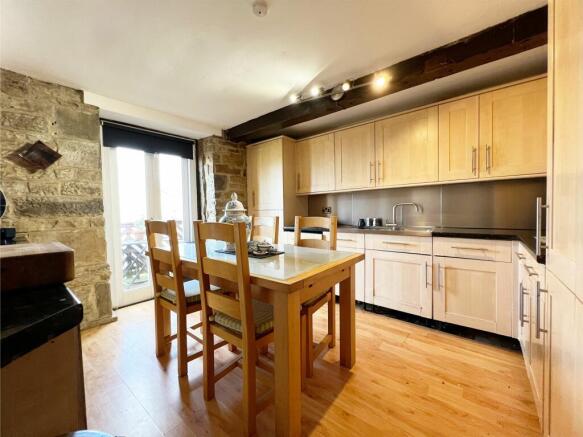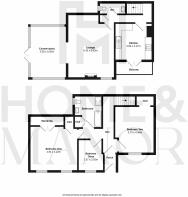
Hopton Lane, Mirfield, WF14

- PROPERTY TYPE
Semi-Detached
- BEDROOMS
3
- BATHROOMS
1
- SIZE
1,389 sq ft
129 sq m
- TENUREDescribes how you own a property. There are different types of tenure - freehold, leasehold, and commonhold.Read more about tenure in our glossary page.
Freehold
Key features
- Superb views
- Unique property
- Spacious room sizes
- Close to an array of amenities and transport connections
- Rural walks on your doorstep
Description
EPC Rating: D
Entrance Porch
The entrance porch provides a space to hang outdoor garments and store muddy boots before entering the main home.
Hallway
The hallway provides seamless access to the downstairs bedrooms and the house bathroom, while a staircase rises gracefully to the first floor. This space exudes character, featuring charming exposed stonework and intricate mouldings enhancing the welcoming ambience.
Bedroom 1
This fabulous-sized bedroom boasts fitted wardrobes, providing ample storage while maintaining a clean and uncluttered look. Abundant natural light streams in through two generously sized windows, creating a bright and airy atmosphere that enhances the room's welcoming feel. Adding to its practicality, a discreet door leads to a handy cupboard, complete with plumbing for a washing machine and space for a tumble dryer. This thoughtful feature blends convenience with the room’s elegance, ensuring it meets both lifestyle and aesthetic needs.
Bedroom 2
Located on the ground floor, this generously proportioned double bedroom combines comfort with character. The room’s standout feature is its stunning exposed stonework, which lends a rustic charm and a touch of history to the space. The natural textures and earthy tones create a warm, inviting atmosphere, perfect for relaxation. A thoughtfully designed feature alcove enhances the room’s practicality and appeal, offering an ideal space for a walk-in wardrobe area. This nook provides ample storage while maintaining the bedroom’s open and airy feel. A large window allows natural light to stream in, accentuating the stonework and adding a bright yet cosy ambience. With its spacious layout and unique architectural details, this bedroom is both functional and full of personality.
Bedroom 3
Currently serving as a versatile home office, this room offers the flexibility to function as a good-sized double bedroom. The space is well-proportioned, allowing for various layout options to suit personal needs, whether as a restful retreat or a productive workspace.
Bathroom
This luxurious house bathroom is both spacious and beautifully appointed, offering a perfect blend of style and functionality. At its heart is a sleek walk-in shower with modern fixtures, complemented by a full-size bath for indulgent soaks. The wash basin is elegantly set within a chic vanity unit, providing both style and storage, alongside a matching WC. A chrome heated towel rail adds a touch of sophistication and ensures warm towels for a spa-like experience. The walls are part-tiled in a tasteful design, combining practicality with a polished finish, while a range of fitted storage units caters for all your bathroom essentials.
Kitchen
This charming dining kitchen seamlessly combines rustic character with modern convenience, making it the heart of the home. A range of wooden units with contrasting work surfaces provides ample storage and preparation space, while integrated appliances—including a fridge freezer, dishwasher, oven, and 4-ring electric hob—offer practicality and style. A stainless-steel sink with a sleek mixer tap completes the well-equipped space. Adding to its charm are the characterful beams that accentuate the ceiling and the stunning exposed stonework, creating a cosy, inviting atmosphere. The pièce de résistance of this dining kitchen is the set of patio doors that open onto a private balcony. Here, you can enjoy a morning coffee while basking in breath-taking views of rolling countryside fields and beyond, watching the sun rise in tranquil beauty.
Lounge
This superior-sized lounge exudes warmth and elegance, offering a spacious and inviting environment perfect for relaxation or entertaining. The room is flooded with natural light, thanks to its open-plan design that seamlessly connects to the conservatory, enhancing the sense of space and brightness. The centrepiece of the lounge is the coal-effect gas fire, set within an impressive surround that adds a touch of sophistication and serves as a striking focal point. The combination of its generous proportions, ample natural light, and classic features makes this lounge a standout space, blending comfort with timeless charm.
Conservatory
Open plan to the lounge, this incredibly large conservatory is a versatile and light-filled space, seamlessly blending indoor and outdoor living. Currently used as a studio, it offers endless possibilities to suit your lifestyle, whether as a creative workspace, dining area, or additional sitting room. Expansive windows and a glass roof flood the space with natural light, creating a bright and uplifting atmosphere throughout the day. Patio doors open directly onto the rear garden, inviting a connection to nature and making it ideal for entertaining or simply enjoying the outdoors.
Wc
Located on the first floor a handy WC and wash basin
Exterior
The exterior of this property offers a perfect blend of practicality and outdoor charm. To the front, a driveway provides convenient off-road parking for two vehicles, ensuring ease of access and ample space. To the rear, you'll find a wonderful private garden, ideal for relaxation or entertaining. A paved patio area is perfect for outdoor dining or lounging, while a charming outhouse offers additional storage or potential for a variety of uses. A few steps lead to a well-maintained lawn area, creating a versatile outdoor space that caters to all needs. This garden provides a tranquil retreat and enhances the property's overall appeal.
Parking - Driveway
- COUNCIL TAXA payment made to your local authority in order to pay for local services like schools, libraries, and refuse collection. The amount you pay depends on the value of the property.Read more about council Tax in our glossary page.
- Band: E
- PARKINGDetails of how and where vehicles can be parked, and any associated costs.Read more about parking in our glossary page.
- Driveway
- GARDENA property has access to an outdoor space, which could be private or shared.
- Rear garden
- ACCESSIBILITYHow a property has been adapted to meet the needs of vulnerable or disabled individuals.Read more about accessibility in our glossary page.
- Ask agent
Hopton Lane, Mirfield, WF14
Add an important place to see how long it'd take to get there from our property listings.
__mins driving to your place
Get an instant, personalised result:
- Show sellers you’re serious
- Secure viewings faster with agents
- No impact on your credit score
Your mortgage
Notes
Staying secure when looking for property
Ensure you're up to date with our latest advice on how to avoid fraud or scams when looking for property online.
Visit our security centre to find out moreDisclaimer - Property reference 43b3894b-3564-48dc-83b0-c9fc4a7f4505. The information displayed about this property comprises a property advertisement. Rightmove.co.uk makes no warranty as to the accuracy or completeness of the advertisement or any linked or associated information, and Rightmove has no control over the content. This property advertisement does not constitute property particulars. The information is provided and maintained by Home & Manor, Kirkheaton. Please contact the selling agent or developer directly to obtain any information which may be available under the terms of The Energy Performance of Buildings (Certificates and Inspections) (England and Wales) Regulations 2007 or the Home Report if in relation to a residential property in Scotland.
*This is the average speed from the provider with the fastest broadband package available at this postcode. The average speed displayed is based on the download speeds of at least 50% of customers at peak time (8pm to 10pm). Fibre/cable services at the postcode are subject to availability and may differ between properties within a postcode. Speeds can be affected by a range of technical and environmental factors. The speed at the property may be lower than that listed above. You can check the estimated speed and confirm availability to a property prior to purchasing on the broadband provider's website. Providers may increase charges. The information is provided and maintained by Decision Technologies Limited. **This is indicative only and based on a 2-person household with multiple devices and simultaneous usage. Broadband performance is affected by multiple factors including number of occupants and devices, simultaneous usage, router range etc. For more information speak to your broadband provider.
Map data ©OpenStreetMap contributors.





