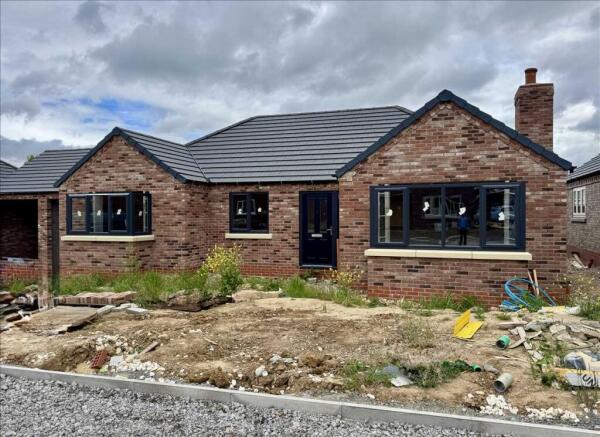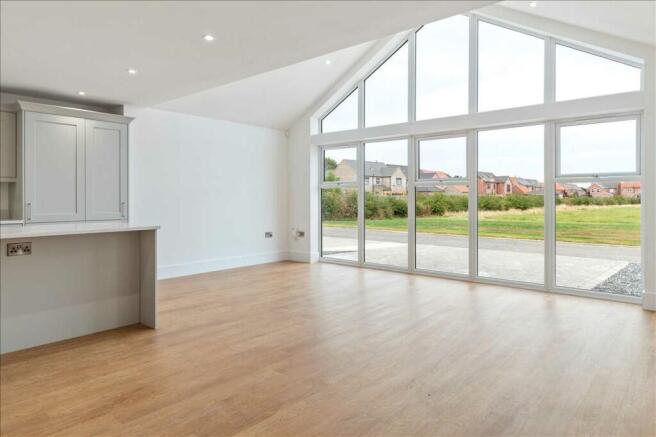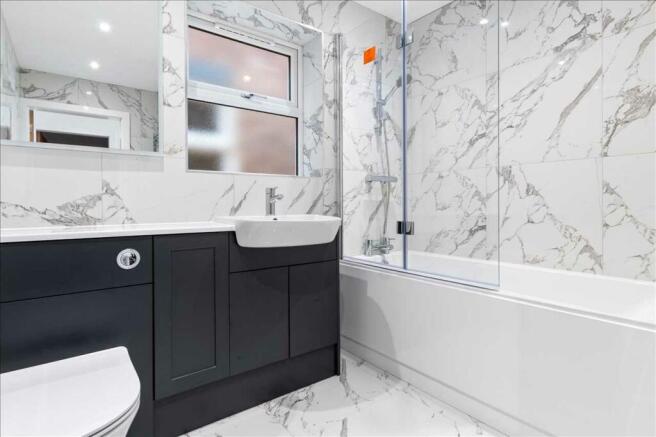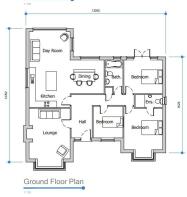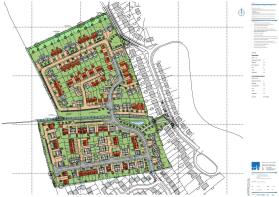
Fieldhead Road, Laceby, Laceby, Grimsby

- PROPERTY TYPE
Detached Bungalow
- BEDROOMS
3
- BATHROOMS
2
- SIZE
Ask agent
- TENUREDescribes how you own a property. There are different types of tenure - freehold, leasehold, and commonhold.Read more about tenure in our glossary page.
Freehold
Key features
- OVERLOOKING A PLEASANT GREEN
- GENEROUS SUPERB DETACHED BUNGALOW
- LOUNGE WITH FIREPLACE
- SPACIOUS HALLWAY
- FABULOUS DINING LIVING KITCHEN
- FEATURE SIGNATURE WINDOW
- 3 BEDROOMS
- 2 BATHROOMS
- ATTACHED GARAGE
- EAST FACING GARDEN
Description
Situated in the popular village of Laceby, this exceptional new development brings a mix of beautifully designed semi detached house, spacious bungalows and elegant detached homes. Built by one of the regions most trusted and reputable new developers WJC Developments, this new development of high quality construction, thoughtful layout and modern amenities will create a neighbourhood to suite every lifestyle.
A perfect Location just a short drive from Grimsby and within easy reach of the A180. The new Laceby development offers both tranquility and convenience. Enjoy the village life with the added benefit of the countryside on your doorstep providing excellent walks. Features to wall in love with, weather you require single storey living in a bungalow or the extra space in a detached home, there is a variety of layouts offering something for everyone. Contemporary interiors all equipped with sleek modern kitchens, stylish bathrooms, and spacious living areas to make life comfortable and enjoyable.
Beautiful outdoor spaces, private gardens with plenty of green spaces and tree lined streets make this new Laceby development a scenic and inviting community. A unique opportunity don't miss the chance to become part of this new Laceby development with limited plots available. This development is in high demand. Discover your dream home in a welcoming vibrant neighbourhood. Secure your plot today!
Plot 149 is an exciting opportunity to acquire and impressive detached bungalow designed for the over 55's. Well designed including a stunning open plan Living Dining Kitchen with signature feature window and bifold doors giving views and access to the rear garden, three good sized bedrooms and two bathrooms. The property enjoys a good sized plot with an east facing rear garden, attached garage and private driveway.
For further information or to book a viewing contact Martin Maslin Estate Agents on Grimsby 311000.
Site plan
ENTRANCE HALL 4.09m (13'5") x 1.98m (6'6")
With a smart composite front entrance door.
INNER HALL 3.99m (13'1") x 0.97m (3'2")
LOUNGE 5.56m (18'3") INTO BAY x 3.86m (12'8")
With a fireplace and uPVC double glazed front window.
LIVING KITCHEN 7.16m (23'6") x 3.86m (12'8")
A lovely open plan Living Kitchen with two double glazed side windows, a feature apex double glazed window and bifold door to the rear and further double glazed windows in the dining area.
OPEN PLAN DINING AREA 3.28m (10'9") x 3.17m (10'5")
BEDROOM ONE 4.70m (15'5") INTO BAY x 3.66m (12'0")
With a walk in double glazed bay front window.
EN-SUITE SHOWER ROOM 2.59m (8'6") x 1.22m (4'0")
With a double glazed side window.
BEDROOM TWO 3.66m (12'0") x 3.20m (10'6")
With double glazed patio doors to the rear.
BEDROOM THREE 3.00m (9'10") x 2.82m (9'3")
With a double glazed front window.
BATHROOM 1.70m (5'7") x 2.59m (8'6") 10'10" INTO RECESS
GARAGE 5.59m (18'4") x 2.79m (9'2")
A brick attached garage.
GARDENS
The gardens will be landscaped and seeded with fencing to the perimeter. The property will enjoy a north-east facing garden.
TENURE
We have been advised that the tenure is Freehold and understand that a management company will be set up to cover the running cost of maintenance in common areas.
SPECIFICATION DETAILS
All the properties will be completed to a bespoke finish by WJC Developments including the following:
-Underfloor heating connected to a gas central heating boiler
-uPVC double glazed windows in a white exterior finish
-Smart fitted composite front door and uPVC patio doors as per design -LED lighting
-Flooring included in the kitchen only
-Oak interior doors with chrome finish
-High quality bespoke kitchen from Huws Gray with a choice of design and colour including worktops (upgrade to quartz available upon request)
-Bathrooms will be floor to ceiling tiling with a £30 per square meter allowance (upgrades available with separate negotiations)
-Ensuite Shower Room
-Sockets in a brush chrome finish
-Emulsion walls with white skirting boards and architraves
-Front seeded garden with a porcelain pathway to the front door
-All gardens seeded and landscaped with fencing to the perimeter
-Fitted burglar alarm system and wired smoke alarms
-Outside wall lights and an outside tap
-Driveway paved to the garage with up and over door
- Decor will be white emulsion
-Solar panels and EV charging points available by separate negotiation
-10 year builders warranty with Tim Clark.
For further information please contact Martin Maslin Estate Agents on .
Brochures
PDF brochure- COUNCIL TAXA payment made to your local authority in order to pay for local services like schools, libraries, and refuse collection. The amount you pay depends on the value of the property.Read more about council Tax in our glossary page.
- Ask agent
- PARKINGDetails of how and where vehicles can be parked, and any associated costs.Read more about parking in our glossary page.
- Yes
- GARDENA property has access to an outdoor space, which could be private or shared.
- Yes
- ACCESSIBILITYHow a property has been adapted to meet the needs of vulnerable or disabled individuals.Read more about accessibility in our glossary page.
- Ask agent
Energy performance certificate - ask agent
Fieldhead Road, Laceby, Laceby, Grimsby
Add an important place to see how long it'd take to get there from our property listings.
__mins driving to your place
Get an instant, personalised result:
- Show sellers you’re serious
- Secure viewings faster with agents
- No impact on your credit score
Your mortgage
Notes
Staying secure when looking for property
Ensure you're up to date with our latest advice on how to avoid fraud or scams when looking for property online.
Visit our security centre to find out moreDisclaimer - Property reference MRT124176. The information displayed about this property comprises a property advertisement. Rightmove.co.uk makes no warranty as to the accuracy or completeness of the advertisement or any linked or associated information, and Rightmove has no control over the content. This property advertisement does not constitute property particulars. The information is provided and maintained by Martin Maslin, Grimsby. Please contact the selling agent or developer directly to obtain any information which may be available under the terms of The Energy Performance of Buildings (Certificates and Inspections) (England and Wales) Regulations 2007 or the Home Report if in relation to a residential property in Scotland.
*This is the average speed from the provider with the fastest broadband package available at this postcode. The average speed displayed is based on the download speeds of at least 50% of customers at peak time (8pm to 10pm). Fibre/cable services at the postcode are subject to availability and may differ between properties within a postcode. Speeds can be affected by a range of technical and environmental factors. The speed at the property may be lower than that listed above. You can check the estimated speed and confirm availability to a property prior to purchasing on the broadband provider's website. Providers may increase charges. The information is provided and maintained by Decision Technologies Limited. **This is indicative only and based on a 2-person household with multiple devices and simultaneous usage. Broadband performance is affected by multiple factors including number of occupants and devices, simultaneous usage, router range etc. For more information speak to your broadband provider.
Map data ©OpenStreetMap contributors.
