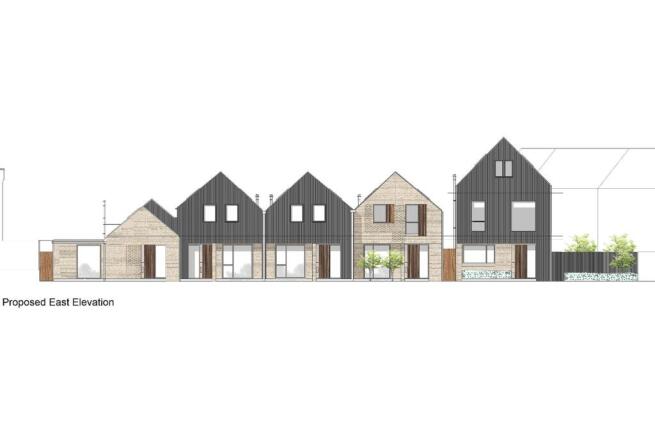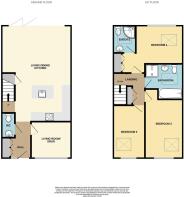
The Dorchester 13 The Hideaway Beverley

- PROPERTY TYPE
Semi-Detached
- BEDROOMS
3
- BATHROOMS
2
- SIZE
Ask agent
- TENUREDescribes how you own a property. There are different types of tenure - freehold, leasehold, and commonhold.Read more about tenure in our glossary page.
Freehold
Key features
- Super Efficient Bespoke New Build
- 3 Bedrooms, Two Bathrooms, Two Reception Rooms
- Beautiful and Unique Development
- Extremely High Specification
- Convenient for Flemingate and the Town Centre Amenities
- Stunning Architectural Design
- Solar Panels & electric car charger within Construction
- Council tax TBC
- EPC TBC
Description
The understated elegance of this modern townhouse conceals a brilliance that's truly extraordinary. With an impeccable design that maximizes both form and function, it boasts an outstanding layout that simply works, blending style with practicality in a seamless way.
Nestled in an attractive courtyard location, just a half-mile east of the vibrant Flemingate shopping centre & town centre, The Hideaway is an exclusive enclave of chic, contemporary homes. Crafted by one of the region’s most renowned architects, this development exudes sophistication and modern charm.
Meticulously constructed to the highest standards, with no detail overlooked, this semi-detached gem offers a bright and airy open-plan living space that feels both expansive and welcoming. Featuring three generous bedrooms, two stylish bathrooms, and two well-appointed reception rooms, it’s the perfect fusion of elegance and comfort.
Built to the latest 2023 Building Regulations, the home is a showcase of energy-efficient innovations. With enhanced insulation, solar panels, and an electric car charging point, this property not only sets the benchmark for modern living but also reduces running costs and your carbon footprint. Compared to older new builds, this forward-thinking home could save you up to £3,000 annually in energy bills*, while cutting carbon emissions by a remarkable third.
As unique as its design, the craftsmanship is a refreshing departure from the mass-produced offerings of larger house builders. Every inch of this home has been thoughtfully crafted, from the high-end finishes to the precision of the layout. And with dedicated after-sales care, you can rest easy knowing that every aspect of your purchase is in expert hands.
*Source: Watt a Save, July 2023 Report, HBF.
Location - Situated at the head of Denton Street, this bold development is strikingly different from the period terraced properties typical of Beverley’s attractive centre. Nestled between Holme Church Lane and Beverley’s historic Beckside, the properties lie in a convenient location just 0.5mi from the Flemingate Shopping centre, 0.8mi from the Railway Station/ Town centre and with Beverley’s majestic Minster in clear view.
Beverley is the County Town of the East Riding of Yorkshire. Situated 27 miles south-east of York and 15 miles north-west of Kingston Upon Hull, Beverley is a pretty market town with a great deal to offer. Lying conveniently close to the coast (12 mi) and situated at the foot of the rolling Yorkshire Wolds, the town centre has a vibrant mix of shops, bars and restaurants and has something to offer for everyone.
Entrance Hall - Open plan into:
Open Plan Living/Dining/Kitchen - 6.15m x 5.05m (20'2" x 16'7") -
Snug - 3.00m x 2.59m (9'10" x 8'6") -
Cloaks/Wc - 1.73m x 1.12m (5'8" x 3'8") -
Bedroom 1 - 5.05m x 3.30m (16'7" x 10'10") -
Ensuite Showroom - 1.75m x 1.68m (5'9" x 5'6") -
Bedroom 2 - 2.67m x 3.51m (8'9" x 11'6") -
Bedroom 3 - 2.31m x 3.66m (7'7" x 12'0") -
Bathroom - 2.67m x 2.64m (8'9" x 8'8") -
Summary Of Key Features - 1.Traditional brick and block construction.
2.`A` Rated EPC certificate proposed to all plots.
3.Properties built to latest 2023 building regulations, saving carbon emissions compared to old new builds.
4.Award winning Architect design.
5.Bespoke PVC/u windows and aluminum patio doors.
6.Beautiful cladding detail.
7.Matching windows to cladded areas.
8.Composite front doors with privacy sidelight, and secure by design standard.
9.Individual adaptable layouts dependent on build stage.
10.Low maintenance garden area with paved patio area, raised flower beds and grass lawn.
11.Fully lockable high output 7.2Kw electric vehicle charging point.
12.Dual zone heating system with fully programmable room thermostats.
13.Main bathrooms to include bath and separate shower cubicles.
14.Ensuites include shower cubicles and vanity units with storage.
15.Optional upgrade to fully tile bathroom and ensuites floors.
16.Fitted storage cabinets to bathroom and Ensuites and ground floor Wc.
17.Fitted storage cabinet and bespoke bench seating to entrance hall.
18.Modern internal doors.
19. Modern open plan designs.
20.Outdoor tap.
21.Outdoor PIR security light with PIR sensor to rear garden area.
22.Outdoor lights to front and rear of the property.
23.Outdoor electric socket to rear garden.
24.Low energy led spotlights to kitchen, bathroom and ensuites, hall & landings.
25.Solar panels to roof with upgradeable battery storage options.
26.Tv aerial and Sky dish with amplifier fitted as standard for plug and play move straight in option, (Sky package not included).
27.CCTV system with cameras to front and rear of properties with DVR recorder and mobile phone app for your security.
28.Fully automatic mains operated and interlinked smoke detectors to landings on all floors and heat detectors to kitchen area, with boiler location fitted with carbon monoxide detection.
29.Modern well designed kitchens with islands and granite worktops.
30.Optional package for Integrated appliances to kitchen, washing machine, dishwasher, fridge/freezer, oven and extractor hood and electric hob.
31.Ideal Standard combi boiler.
32.Ability to select bespoke upgrade options for your new home.
33.Easy access to the Flemingate Centre and Beverley town centre with a vast array of shopping facilities, restaurants, and bars.
34. Hard wired for a 'Ring' doorbell.
Brochures
The Dorchester 13 The Hideaway BeverleyBrochure- COUNCIL TAXA payment made to your local authority in order to pay for local services like schools, libraries, and refuse collection. The amount you pay depends on the value of the property.Read more about council Tax in our glossary page.
- Ask agent
- PARKINGDetails of how and where vehicles can be parked, and any associated costs.Read more about parking in our glossary page.
- Ask agent
- GARDENA property has access to an outdoor space, which could be private or shared.
- Yes
- ACCESSIBILITYHow a property has been adapted to meet the needs of vulnerable or disabled individuals.Read more about accessibility in our glossary page.
- Ask agent
Energy performance certificate - ask agent
The Dorchester 13 The Hideaway Beverley
Add an important place to see how long it'd take to get there from our property listings.
__mins driving to your place
Get an instant, personalised result:
- Show sellers you’re serious
- Secure viewings faster with agents
- No impact on your credit score
Your mortgage
Notes
Staying secure when looking for property
Ensure you're up to date with our latest advice on how to avoid fraud or scams when looking for property online.
Visit our security centre to find out moreDisclaimer - Property reference 33538744. The information displayed about this property comprises a property advertisement. Rightmove.co.uk makes no warranty as to the accuracy or completeness of the advertisement or any linked or associated information, and Rightmove has no control over the content. This property advertisement does not constitute property particulars. The information is provided and maintained by Quick & Clarke, Beverley. Please contact the selling agent or developer directly to obtain any information which may be available under the terms of The Energy Performance of Buildings (Certificates and Inspections) (England and Wales) Regulations 2007 or the Home Report if in relation to a residential property in Scotland.
*This is the average speed from the provider with the fastest broadband package available at this postcode. The average speed displayed is based on the download speeds of at least 50% of customers at peak time (8pm to 10pm). Fibre/cable services at the postcode are subject to availability and may differ between properties within a postcode. Speeds can be affected by a range of technical and environmental factors. The speed at the property may be lower than that listed above. You can check the estimated speed and confirm availability to a property prior to purchasing on the broadband provider's website. Providers may increase charges. The information is provided and maintained by Decision Technologies Limited. **This is indicative only and based on a 2-person household with multiple devices and simultaneous usage. Broadband performance is affected by multiple factors including number of occupants and devices, simultaneous usage, router range etc. For more information speak to your broadband provider.
Map data ©OpenStreetMap contributors.



