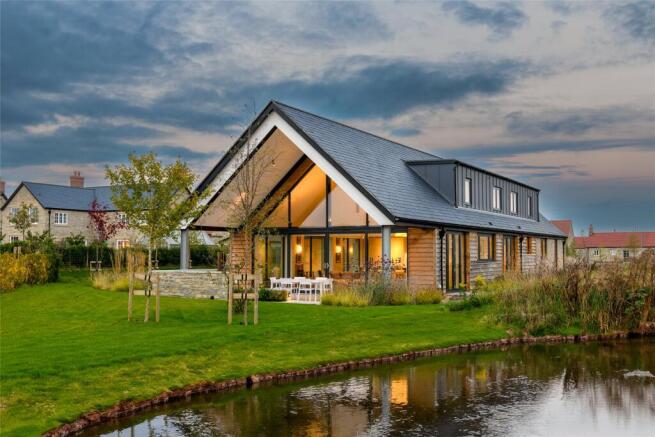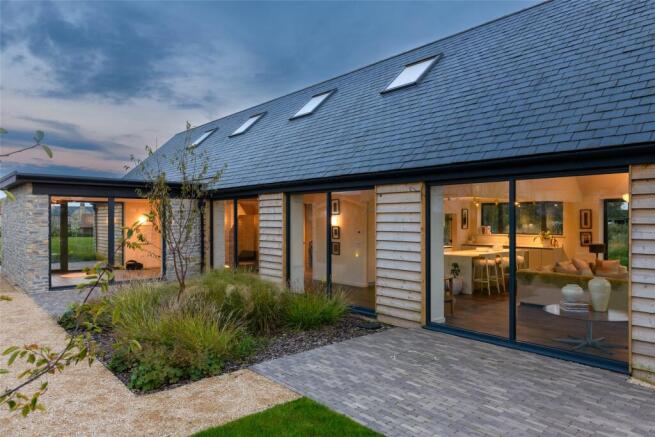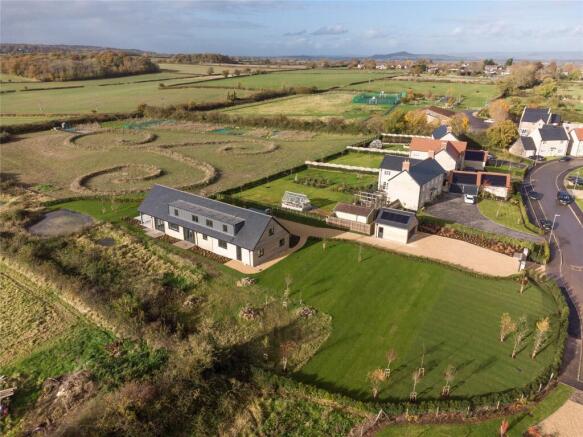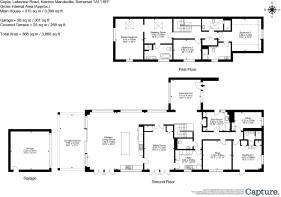Lakeview Road, Keinton Mandeville, Somerton, Somerset

- PROPERTY TYPE
Detached
- BEDROOMS
5
- BATHROOMS
4
- SIZE
3,390 sq ft
315 sq m
- TENUREDescribes how you own a property. There are different types of tenure - freehold, leasehold, and commonhold.Read more about tenure in our glossary page.
Freehold
Key features
- EXQUISITE CONTEMPORARY NEW HOME
- HIGHLY SUSTAINABLE EPC RATING A
- SUBSTANTIAL LANDSCAPED GARDENS
- FABULOUS AL FRESCO COVERED TERRACE
- AIR SOURCE HEAT PUMP
- DOUBLE GARAGE WITH REMOTE CONTROLLED ELECTRIC ROLLER DOOR
- HIGH SPEED FIBRE CABLE
- EV CHARGING
- BOOT ROOM AND SEPARATE UTILITY
- VERSATILE LAYOUT – POTENTIAL FOR PRIVATE “NANNY” QUARTERS ON GROUND FLOOR
Description
**Appointments Strictly via Bradleys**
Location
- - Located between the market towns of Somerton to the West and Castle Cary to the East, the historic village of Keinton Mandeville is a tranquil yet vibrant place to live. Set amidst gently rolling countryside, Copia is located in an outstanding area of natural beauty. Dating back to Roman Times, Keinton Mandeville and its environs is steeped in history. Copia even plays host to its very own Roman ruin, now resting peacefully under the beautifully landscaped gardens. From cider mills to water mills and quarrying, Keinton Mandeville’s past is typical of a thriving Somerset village. There are a vast array of market towns and villages close by which have become wonderful and trendy spots to escape to, thanks to an influx of art galleries, individual and unique boutiques and new and vibrant places to eat and drink.The advantages of living in this part of Somerset are endless! Take a short drive to Glastonbury Tor, one of the most famous landmarks in Somerset, or in under an (truncated)
Copia
- - Nestled within the picturesque tapestry of Somerset's countryside, Copia stands as a beacon of sustainable elegance, seamlessly blending modern luxury with environmental consciousness. Guarded by an imposing electronic gate, Copia's entrance is a symbol of both security and the fusion of technology with eco-friendly living. As the gate glides open, it unveils a sanctuary where the architecture, both inside and out, serves as a testament to thoughtful design. Copia effortlessly integrates with its surroundings, allowing the Somerset landscape to become an integral part of the living experience. On the ground floor, floor to ceiling windows, strategically positioned throughout Copia invite the outside in, allowing natural light to flood the living spaces. Graceful sliding glass doors allow access from the extensive and open plan kitchen/family space to the west-facing covered terrace beautifully showcasing the fabulous and uninterrupted rural vista across the Somerset (truncated)
Directions
- - From the A303 take the exit at Podimore onto the A37 signposted to Shepton Mallet, Bristol and Bath. After around 2.6 miles turn left onto Common Lane and after around a mile turn right onto Queen Street. Follow Queen Street for 0.3 miles and turn left onto Chistles Lane. Go past the primary school on your left and then turn left onto Lakeview Road. Follow Lakeview Road all the way to the end and Copia is the last house on your right. What3Words: lows.cubed.elbow
Ground Floor
-
Entrance Hall
4.14m x 4.14m (13' 7" x 13' 7")
Kitchen/Sitting Room
7.83m x 7.69m (25' 8" x 25' 3")
Utility Room
3.64m x 2.69m (11' 11" x 8' 10")
Dining Room
6.07m x 4.11m (19' 11" x 13' 6")
Study
3.73m x 2.59m (12' 3" x 8' 6")
Snug
4.02m x 3.94m (13' 2" x 12' 11")
Boot Room
3.6m x 2.73m (11' 10" x 8' 11")
Bedroom 4
4.01m x 3.98m (13' 2" x 13' 1")
Covered Terrace
7.96m x 3.45m (26' 1" x 11' 4")
Garage
5.32m x 5.27m (17' 5" x 17' 3")
First Floor
-
Master Bedroom
5.54m x 3.83m (18' 2" x 12' 7")
Ensuite Bathroom
-
Dressing Room
3.85m x 3.36m (12' 8" x 11' 0")
Bedroom 2
3.83m x 2.75m (12' 7" x 9' 0")
Bedroom 3
5.88m x 4.42m (19' 3" x 14' 6")
Ensuite Bathroom
-
Family Bathroom
-
Material Information
- - Tenure: Freehold Council Tax: Band TBC with South Somerset Council Broadband: Postcode not registered TBC Mobile: Postcode not registered TBC Mains: Water, electricity, and sewerage Heating: Air source heat pump & Under floor heating Flood Risk: Surface Water - Very Low, Rivers and Sea – Very Low Parking: Double garage with EV charging point Mining: No historic mining Restrictive Covenants: Please discuss direct with the developer
Disclaimer
- - These details are intended to give a general indication of the development and do not form part of any contract. The developers reserve the right to alter any part of the development, specification or floor layout at any time during the construction of this site. The dimensions given are maximum and approximate, taken from the widest part of each room and scaled down from the architects plans. These dimensions may vary based on the internal finish. Furniture measurements should only be taken from the completed property. These details are believed to be correct however neither the developer or the agent accept any liability whatsoever for any misrepresentation make either in these details or orally. Furniture is shown for indicative purposes only. Fitted wardrobes are not included. The images used throughout this brochure are for illustrative purposes only and may not reflect the actual style, layout and finish of the completed properties. Please note that the (truncated)
Brochures
Particulars- COUNCIL TAXA payment made to your local authority in order to pay for local services like schools, libraries, and refuse collection. The amount you pay depends on the value of the property.Read more about council Tax in our glossary page.
- Band: TBC
- PARKINGDetails of how and where vehicles can be parked, and any associated costs.Read more about parking in our glossary page.
- Garage,Driveway
- GARDENA property has access to an outdoor space, which could be private or shared.
- Yes
- ACCESSIBILITYHow a property has been adapted to meet the needs of vulnerable or disabled individuals.Read more about accessibility in our glossary page.
- Ask agent
Energy performance certificate - ask agent
Lakeview Road, Keinton Mandeville, Somerton, Somerset
Add an important place to see how long it'd take to get there from our property listings.
__mins driving to your place
Get an instant, personalised result:
- Show sellers you’re serious
- Secure viewings faster with agents
- No impact on your credit score
Your mortgage
Notes
Staying secure when looking for property
Ensure you're up to date with our latest advice on how to avoid fraud or scams when looking for property online.
Visit our security centre to find out moreDisclaimer - Property reference BNH240331. The information displayed about this property comprises a property advertisement. Rightmove.co.uk makes no warranty as to the accuracy or completeness of the advertisement or any linked or associated information, and Rightmove has no control over the content. This property advertisement does not constitute property particulars. The information is provided and maintained by Bradleys, Taunton. Please contact the selling agent or developer directly to obtain any information which may be available under the terms of The Energy Performance of Buildings (Certificates and Inspections) (England and Wales) Regulations 2007 or the Home Report if in relation to a residential property in Scotland.
*This is the average speed from the provider with the fastest broadband package available at this postcode. The average speed displayed is based on the download speeds of at least 50% of customers at peak time (8pm to 10pm). Fibre/cable services at the postcode are subject to availability and may differ between properties within a postcode. Speeds can be affected by a range of technical and environmental factors. The speed at the property may be lower than that listed above. You can check the estimated speed and confirm availability to a property prior to purchasing on the broadband provider's website. Providers may increase charges. The information is provided and maintained by Decision Technologies Limited. **This is indicative only and based on a 2-person household with multiple devices and simultaneous usage. Broadband performance is affected by multiple factors including number of occupants and devices, simultaneous usage, router range etc. For more information speak to your broadband provider.
Map data ©OpenStreetMap contributors.







