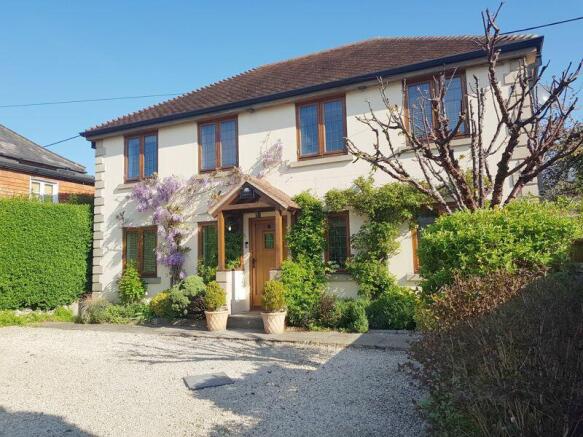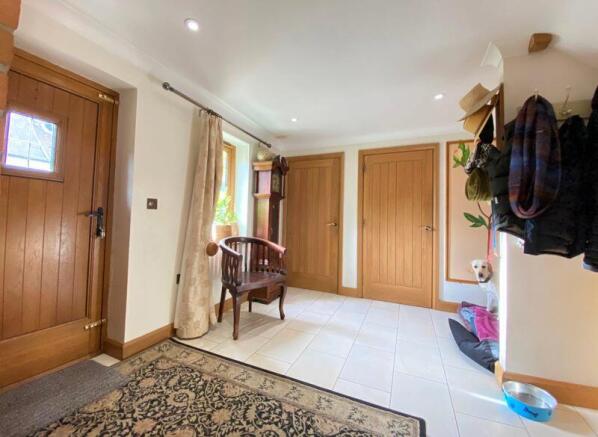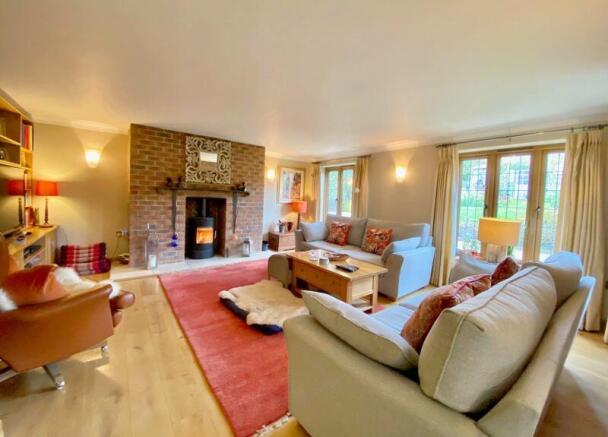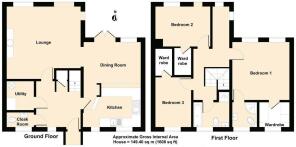High Street, Heytesbury

- PROPERTY TYPE
Detached
- BEDROOMS
3
- BATHROOMS
2
- SIZE
Ask agent
- TENUREDescribes how you own a property. There are different types of tenure - freehold, leasehold, and commonhold.Read more about tenure in our glossary page.
Freehold
Key features
- Stunning individual Village Home
- Spacious Sitting Room with woodburner
- Well appointed Kitchen/Diner
- Galleried landing with Study Area
- Bathroom
- 3 Double Bedrooms - 1 En Suite
- Off Road Parking
- Well Stocked Private Rear Garden
- Under Floor Heating via Air Source Heat Pump
- Oak-framed Double Glazing
Description
Porch, Entrance Hall, Cloakroom, Spacious 17' x 17' Sitting Room with woodburner, Well Appointed 20' Open-plan split-level Kitchen/Diner, Galleried Landing with Study Area, Bathroom & 3 Double Bedrooms - 1 En Suite, Ample Off-Road Parking and Easily Managed Well Stocked Private Rear Garden, Under Floor Heating via Air Source Heat Pump & Oak-framed Double Glazing.
THE PROPERTY
is a stunning individual home which has attractive Wisteria-clad rendered elevations with feature stone quoins under a tiled roof and was built in 2007 by the Architect for his family's personal occupation incorporating many high-end features including the extensive use of exposed Oak including floors, doors and skirtings together with Oak-framed sealed-unit double glazed windows which allow light to flood into the property. The light and airy living accommodation has the added bonus of a Mitsubishi air source pump heating system - each room has an independent underfloor heating control ensuring the property offers a highly efficient low carbon renewable alternative to traditional high carbon systems. This is an extremely rare opportunity for someone seeking a spacious and easily run contemporary, light and airy village home hence the Agents strongly recommend an early internal inspection in order to avoid risking disappointment.
LOCATION
approached off the High Street of this popular and active village immediately opposite the 12th century St Peter's & St Paul's Collegiate Church and moments on foot from the village Post Office/Stores and the popular Heytesbury Primary School and Pre-School, whilst a focal point of many village activities is the nearby Red Lion Inn. We understand the Angel Inn will shortly re-open following refurbishment whilst the village will shortly enjoy newly installed ultra-fast full fibre broadband. Heytesbury is renowned for its links with the writer and poet Siegfried Sassoon who made Heytesbury House his home until his death in 1967. The Wylye Valley takes its name from the River Wylye which flows through the nearby watermeadows South of the village whilst the surrounding country offers many unspoilt rural walks. The nearby town of Warminster has a bustling centre with excellent shopping facilities - 3 supermarkets including a Waitrose together with a host of independent...
ACCOMMODATION
Canopy Porch
having courtesy lighting and panelled oak front door opening into:
Entrance Hall
having tiled flooring with underfloor heating, recessed lighting, cloaks hanging space, understairs cupboard and staircase to First Floor.
Cloakroom
having White suite comprising low level W.C., hand basin and recessed lighting.
From the Hall a door leads into:
Walk-in Utility Room
having plumbing for washing machine, pressurised Powerflow water cylinder and underfloor heating manifold terminal.
Spacious Sitting Room
17' 7'' x 17' 2'' (5.36m x 5.23m)
a light & airy room overlooking the Rear Gardens featuring an exposed
brick chimney breast with fireplace housing woodburner creating a focal point, polished Oak flooring with underfloor heating, wall light points, T.V. aerial point and media unit with bookshelving.
From the Sitting Room a wide brick archway leads into:
Dual Aspect Kitchen/Diner
20' 2'' x 13' 7'' (6.14m x 4.14m)
comprising Dining Area 13'7” x 9'8” having polished Oak
flooring with underfloor heating, French doors opening onto Garden Terrace, ample space for a dining table & chairs and a breakfast surface with pendant lighting whilst an opening and steps lead down into the well-appointed Kitchen Area 12'1” x 10'7” having Quartz worksurfaces with inset twin sinks, bespoke solid Oak units comprising ample drawer and cupboard space, matching overhead cupboards, extensive exposed brickwork and recess housing Rangemaster range with Filter Hood above, tiled flooring with underfloor heating and recessed lighting.
Spacious First Floor Galleried Landing
having access hatch with folding ladder to loft and Study Area with recessed lighting.
Bedroom One
17' 7'' x 14' 0'' (5.36m x 4.26m)
having exposed brickwork, underfloor heating, wall light points, walk-in
closet and door into an En Suite shower Room.
Fully Tiled En Suite Shower Room
having contemporary White suite comprising glazed corner shower
enclosure with thermostatic controls and glazed splash door, circular vanity hand basin with cupboard under, low level W.C., complementary tiling, large wall mirror, towel radiator, recessed lighting, extractor fan and tiled flooring with underfloor heating.
Bedroom Two
12' 11'' x 9' 10'' (3.93m x 2.99m)
having underfloor heating, T.V. aerial points and walk-in closet.
Bedroom Three
12' 0'' x 8' 9'' (3.65m x 2.66m)
having underfloor heating, recessed lighting and walk-in closet.
Fully Tiled Family Bathroom
having a contemporary White suite comprising freestanding bath, shower
enclosure with thermostatic controls and glazed splash door, circular vanity hand basin with cupboard under, low level W.C., towel radiator, complementary tiling, recessed lighting, extractor fan and tiled flooring with underfloor heating.
OUTSIDE
Off-Road Parking
Approached via a pillared entrance is a gravelled forecourt providing ample parking space.
The Private Easily Managed Rear Garden
A gated path to one side leads into the Rear Garden which includes
a sheltered paved terrace with courtesy lighting, a wood store, Shed and a sizeable area of lawn with a meandering path flanked by borders well stocked with seasonal plants and a water feature. There are also numerous ornamental shrubs and trees, a further paved terrace and a large Workshop with power connected, whilst an adjacent screened area has beds reserved for vegetables. The whole is nicely surrounded by fencing, walling and hedges the foliage of ensuring a high level of privacy.
Services
We understand Mains Water and Electricity are connected whilst Drainage is to a Private Biodigester treatment plant. Ultra-fast full fibre broadband is currently being installed in Heytesbury.
Tenure
Freehold with vacant possession.
Rating Band
"E"
EPC URL
VIEWING
By prior appointment through DAVIS & LATCHAM,
43 Market Place, Warminster, Wiltshire BA12 9AZ.
Tel: Warminster
Website -
Email -
PLEASE NOTE
Davis & Latcham for themselves and for the Vendors or Lessors of this property whose agents they give notice that these particulars whilst believed to be accurate are set out as a general outline for guidance and do not constitute any part of an offer or contract. Intending purchasers or tenants should not rely on them as a statement of representation of fact but should satisfy themselves by inspection or otherwise as to their accuracy. No person in the employment of Davis & Latcham has any authority to make or give any representation or warranty whatsoever in relation to this property, nor have we checked the working condition of services or appliances included within the property. If any points are particularly relevant to your interest in the property please ask for further information. Please contact us directly to obtain any information which may be available under the terms of the Energy Performance of Buildings (Certificate and Inspections) (England and Wales)...
- COUNCIL TAXA payment made to your local authority in order to pay for local services like schools, libraries, and refuse collection. The amount you pay depends on the value of the property.Read more about council Tax in our glossary page.
- Band: E
- PARKINGDetails of how and where vehicles can be parked, and any associated costs.Read more about parking in our glossary page.
- Yes
- GARDENA property has access to an outdoor space, which could be private or shared.
- Yes
- ACCESSIBILITYHow a property has been adapted to meet the needs of vulnerable or disabled individuals.Read more about accessibility in our glossary page.
- Ask agent
High Street, Heytesbury
Add an important place to see how long it'd take to get there from our property listings.
__mins driving to your place
Get an instant, personalised result:
- Show sellers you’re serious
- Secure viewings faster with agents
- No impact on your credit score



Your mortgage
Notes
Staying secure when looking for property
Ensure you're up to date with our latest advice on how to avoid fraud or scams when looking for property online.
Visit our security centre to find out moreDisclaimer - Property reference 12550809. The information displayed about this property comprises a property advertisement. Rightmove.co.uk makes no warranty as to the accuracy or completeness of the advertisement or any linked or associated information, and Rightmove has no control over the content. This property advertisement does not constitute property particulars. The information is provided and maintained by Davis & Latcham Estate Agents, Warminster. Please contact the selling agent or developer directly to obtain any information which may be available under the terms of The Energy Performance of Buildings (Certificates and Inspections) (England and Wales) Regulations 2007 or the Home Report if in relation to a residential property in Scotland.
*This is the average speed from the provider with the fastest broadband package available at this postcode. The average speed displayed is based on the download speeds of at least 50% of customers at peak time (8pm to 10pm). Fibre/cable services at the postcode are subject to availability and may differ between properties within a postcode. Speeds can be affected by a range of technical and environmental factors. The speed at the property may be lower than that listed above. You can check the estimated speed and confirm availability to a property prior to purchasing on the broadband provider's website. Providers may increase charges. The information is provided and maintained by Decision Technologies Limited. **This is indicative only and based on a 2-person household with multiple devices and simultaneous usage. Broadband performance is affected by multiple factors including number of occupants and devices, simultaneous usage, router range etc. For more information speak to your broadband provider.
Map data ©OpenStreetMap contributors.




