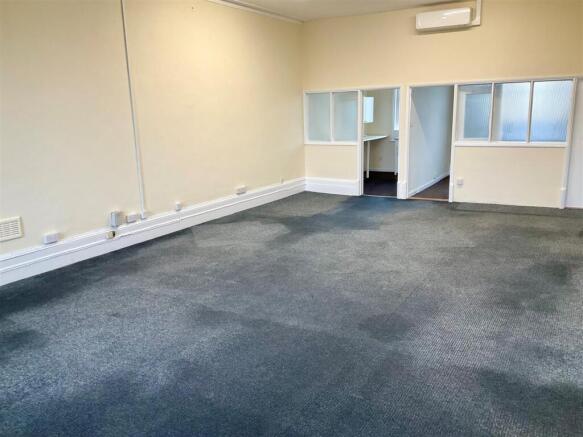Castle Street, Dover
Letting details
- Let available date:
- Ask agent
- PROPERTY TYPE
Office
- SIZE
Ask agent
Key features
- FIRST FLOOR OFFICE SUITE
- CENTRAL LOCATION
- NEW LEASE TO BE AGREED
- AVAILABLE JANUARY 2025
- ENERGY RATING - D (80)
Description
FANTASTIC OPPORTUNITY TO RENT A SPACIOUS FIRST FLOOR OFFICE SUITE, SET IN THE HEART OF THE TOWN. The space on offer is spread over 3 main rooms, storage room, kitchen and WCs. Approximately 870sqft of office space.
From the communal front door on the ground floor take the stairs to the first floor. Door to office suite.
Communal Landing - Doors to, two WCs and a storage room.
Storage Room - 5.05m x 2.18m (16'7 x 7'2) - Window to rear.
Main Office Area - 8.99m x 5.41m (29'6 x 17'9) - 2 windows to front. Arch to side front office.
Side Front Office - 4.78m x 4.34m (15'8 x 14'3) - 2 x windows to front.
Rear Office - 3.35m x 3.07m (11' x 10'1) - Window to rear.
Kitchen - 3.07m x 1.93m (10'1 x 6'4) - Window to rear.
Services - Mains electric and water.
There is air to air heating, which also provides cool air-conditioning in the summer
Rateable Value - £7,100 per annum. As per the 2023 rating list
Lease - A new lease to be agreed. The landlord is looking for a minimum lease of 3 years.
Energy Rating - D (80)
Legal Costs - Each party to pay their own legal costs in the preparation of the new lease.
Rent - £6,000 per annum. To be paid quarterly in advance.
Deposit of one quarters rent to be paid.
Please note the landlord has advised that there is no VAT payable.
Service Charges & Insurance - Internal repairing lease - the tenants will be responsible for all internal works within the office space. There is also a 33% contribution for the costs of maintaining the structure & condition of the exterior of the building on an "as and when" basis. Tenants will also reimburse the landlord 33% of the annual buildings insurance premium. Currently this figure is £70 per quarter.
Viewing - Strictly by appointment only. Please call the Tersons on to arrange an appointment.
Email:
The above information should be checked by your legal representative before proceeding.
MONEY LAUNDERING REGULATIONS - Intending purchasers will be asked to produce identification documentation at a later stage and we would ask for your co-operation in order that there will be no delay in agreeing the sale.
Tersons for themselves and for the vendors or lessors of this property whose agents they are give notice that:- (1) These particulars are set out as a general outline only for the guidance of intended purchasers or lessees and do not constitute part of an offer or contract. (2) All descriptions, dimensions, reference to condition, services or appliances and necessary commissions for use and occupation are given without responsibility and any intending purchasers or tenants must satisfy themselves as to their correctness. (3) The vendors or lessors do not make or give, and neither do Tersons for themselves nor any person in their employment any authority to make or give any representation or warranty whatever in relation to this property. (4) These details do not form part of any contract to purchase or lease the property.
Brochures
Castle Street, DoverBrochureCastle Street, Dover
NEAREST STATIONS
Distances are straight line measurements from the centre of the postcode- Dover Priory Station0.4 miles
- Kearsney Station2.5 miles
- Martin Mill Station3.4 miles
Notes
Disclaimer - Property reference 33539605. The information displayed about this property comprises a property advertisement. Rightmove.co.uk makes no warranty as to the accuracy or completeness of the advertisement or any linked or associated information, and Rightmove has no control over the content. This property advertisement does not constitute property particulars. The information is provided and maintained by Tersons, Dover. Please contact the selling agent or developer directly to obtain any information which may be available under the terms of The Energy Performance of Buildings (Certificates and Inspections) (England and Wales) Regulations 2007 or the Home Report if in relation to a residential property in Scotland.
Map data ©OpenStreetMap contributors.







