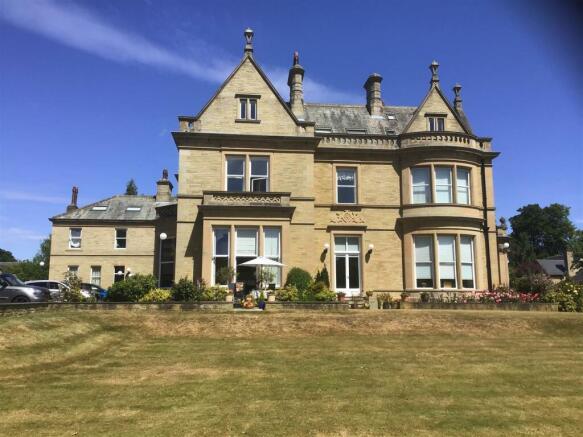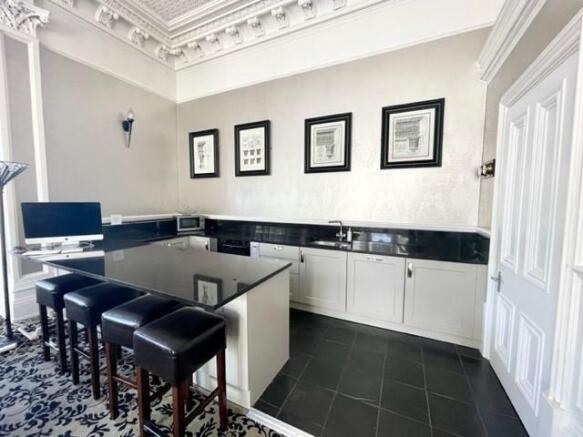3 Bermerside House, Skircoat Green, Halifax

- PROPERTY TYPE
Studio
- BATHROOMS
2
- SIZE
Ask agent
Key features
- Highly Desirable Location
- Grade 11 Listed Building
- Superb Ground Floor Duplex Apartment
- Stunning Original Features
- South Facing Terraced Garden
- Garage & Parking Space in secure gated area.
- Magnificent Open Plan Living Area
- 3 Bedrooms 2 Bathrroms
- Close to Local Amenities
- Viewing Essential
Description
The communal front entrance door with intercom entry system opens into an original
IMPRESSIVE COMMUNAL ENTRANCE HALL
With lift and stairs to all floors. From the Entrance Hall the door to apartment 3 opens into the
ENTRANCE VESTIBULE
With coat hanging facilities, a built-in freezer and matching work surface.
From the Entrance Vestibule a door opens into the
IMPRESSIVE OPEN PLAN LOUNGE, DINING AND KITCHEN 10.49m x 8.010 max
This room is thought to be the original mansion’s ballroom and has superb period features including the ornate plaste
Impressive Communal Entrance Hall - With lift and stairs to all floors. From the Entrance Hall the door to apartment 3 opens into the
Entrance Vestibule - With coat hanging facilities, a built-in freezer and matching work surface.
Impressive Open Plan Lounge, Dining And Kitchen - 10.49m x 8.010 max (34'4" x 26'3" max) - This room is thought to be the original mansion’s ballroom and has superb period features including the ornate plaster work to the ceiling with matching cornice and centre rose, plaster columns to the front and side bay windows and a stunning period fireplace to the chimney breast.
Kitchen Area - This attractive modern kitchen is fitted with a range of quality base units incorporating a double bowl sink unit with mixer tap, four ring halogen hob, electric fan assisted oven and grill, integrated dishwasher, integrated fridge, a breakfast bar, and granite work surfaces, with matching granite splash backs and a tiled floor.
Living And Dining Area - The central feature of this superb room is the original ornate Victorian fireplace to the chimney breast incorporating a modern living flame gas fire with cast iron surround. This stunning room is embellished with ornate plaster work to ceiling with a marching ornate cornice and picture rail with wood panelling beneath. There is a bay window to the side elevation incorporating double glazed units, and a square bay window to the front elevation providing this room with its light and spacious aspect which is further enhanced by French doors opening onto the south facing terraced garden. Two double radiators fitted carpet and one TV point connected to the communal sky dish.
Inner Hall - With door to
Bedroom Two - 3.83m x 3.77m (12'6" x 12'4") - With two double glazed windows to the front elevation. To one wall there are built-in wardrobes with fitted drawers, double door to cupboard housing the Baxi combination boiler, one radiator, cornice to ceiling and matching dado rail.
Utility Room - With double glazed window to the side elevation, plumbing for automatic washing machine, power points for tumble dryer and chest freezer.
Bedroom One - 4.74m x 3.43m ( 15'6" x 11'3") - This double bedroom has a bay window to the side elevation with double glazed units, fitted wardrobes to two walls, cornice to ceiling, dado rail, one TV point and one radiator.
En Suite Shower Room - With three-piece suite comprising pedestal wash basin, low flush WC and fully tiled shower cubicle with shower unit. This attractive modern en suite is extensively tiled around the suite with complementing colour scheme to the remaining walls, cornice to ceiling, a chrome radiator and an electrical heated towel rail.
Bathroom - With three-piece suite comprising hand wash basin in vanity unit with mixer tap, low flush WC and panelled bath with shower unit. The bathroom is fully tiled and has a chrome heated towel rail/radiator.
Bedroom Three/Study - 2.72m x 2.26m (8'11" x 7'4") - With double glazed window to the side elevation, fitted wardrobes to one wall, cornice to ceiling with matching dado rail, one double radiator and a fitted carpet.
Rear Entrance Vestibule - With double doors to cupboard providing useful storage facilities.
Communal Hall - Where there is access to the communal lift to all floors. There is a door to communal basement providing.
General - The property is leasehold on a 999-year lease commencing from 1997. Apartment ownership gives a share of the Freehold of Bermerside House the Service Charge is £208.33 per month inc the ground rent of £50 (2023). The service charge includes the maintenance of the exterior of the building, the communal interior areas, Insurance, cleaning of the communal areas, replacement of the windows and the upkeep of the grounds .The Property is in Council Tax Band E The property has the benefit of all mains services gas, water and electric with the added benefit of gas central heating, satellite TV connection, and double glazing.
External - To the front there is a south facing terraced garden for the sole use of the apartment. Bermerside house is situated in attractive well maintained landscaped gardens for the communal use of all the residents. Within a secured gated area, the property has the benefit of a SINGLE GARAGE with up and over door, power, and light and one designated parking space. There is further parking for visitors.
To View - Strictly by appointment, please telephone Property@Kemp&Co on .
Directions - SAT NAV HX3 0JY
Brochures
3 Bermerside House, Skircoat Green, HalifaxBrochure- COUNCIL TAXA payment made to your local authority in order to pay for local services like schools, libraries, and refuse collection. The amount you pay depends on the value of the property.Read more about council Tax in our glossary page.
- Band: E
- PARKINGDetails of how and where vehicles can be parked, and any associated costs.Read more about parking in our glossary page.
- Yes
- GARDENA property has access to an outdoor space, which could be private or shared.
- Yes
- ACCESSIBILITYHow a property has been adapted to meet the needs of vulnerable or disabled individuals.Read more about accessibility in our glossary page.
- Ask agent
Energy performance certificate - ask agent
3 Bermerside House, Skircoat Green, Halifax
Add an important place to see how long it'd take to get there from our property listings.
__mins driving to your place
Get an instant, personalised result:
- Show sellers you’re serious
- Secure viewings faster with agents
- No impact on your credit score



Your mortgage
Notes
Staying secure when looking for property
Ensure you're up to date with our latest advice on how to avoid fraud or scams when looking for property online.
Visit our security centre to find out moreDisclaimer - Property reference 33539776. The information displayed about this property comprises a property advertisement. Rightmove.co.uk makes no warranty as to the accuracy or completeness of the advertisement or any linked or associated information, and Rightmove has no control over the content. This property advertisement does not constitute property particulars. The information is provided and maintained by Property @ Kemp and Co, Halifax. Please contact the selling agent or developer directly to obtain any information which may be available under the terms of The Energy Performance of Buildings (Certificates and Inspections) (England and Wales) Regulations 2007 or the Home Report if in relation to a residential property in Scotland.
*This is the average speed from the provider with the fastest broadband package available at this postcode. The average speed displayed is based on the download speeds of at least 50% of customers at peak time (8pm to 10pm). Fibre/cable services at the postcode are subject to availability and may differ between properties within a postcode. Speeds can be affected by a range of technical and environmental factors. The speed at the property may be lower than that listed above. You can check the estimated speed and confirm availability to a property prior to purchasing on the broadband provider's website. Providers may increase charges. The information is provided and maintained by Decision Technologies Limited. **This is indicative only and based on a 2-person household with multiple devices and simultaneous usage. Broadband performance is affected by multiple factors including number of occupants and devices, simultaneous usage, router range etc. For more information speak to your broadband provider.
Map data ©OpenStreetMap contributors.




