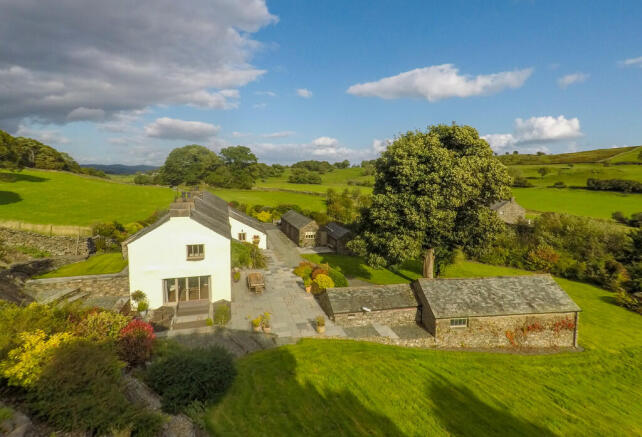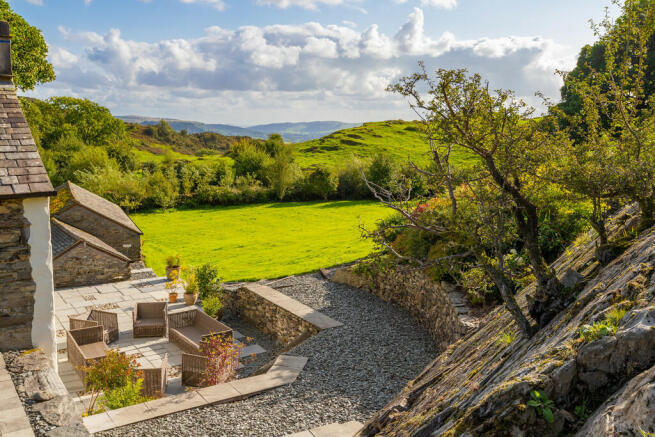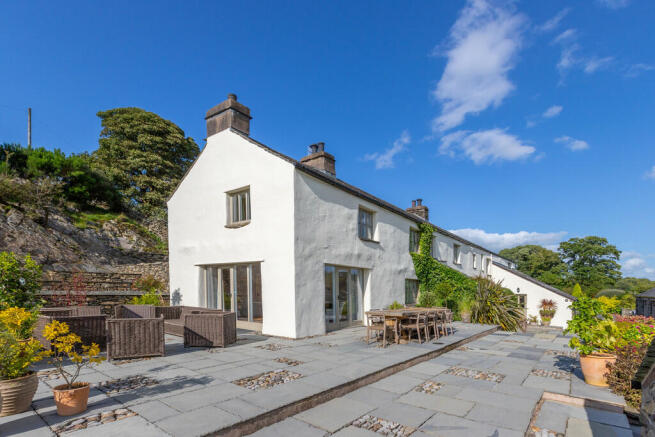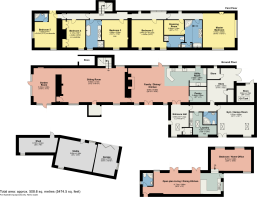Birk Moss House, Crook, Kendal, Cumbria, LA8 8LR

- PROPERTY TYPE
Detached
- BEDROOMS
6
- BATHROOMS
6
- SIZE
Ask agent
- TENUREDescribes how you own a property. There are different types of tenure - freehold, leasehold, and commonhold.Read more about tenure in our glossary page.
Freehold
Key features
- A superb country home in peaceful and private setting
- Located in a quite corner of the Lake District National Park
- Excellent living space for all the family
- Five bedrooms and four bathrooms
- Simply stunning views from every window
- Laundry room, gym or home office
- Excellent self contained one bedroom annexe
- Garage, stable and shed
- Set in 8 acres of gardens, meadow and pasture
- Excellent regional and national communications
Description
The property offers great privacy and yet is most conveniently situated for access to and from the National park with the market town of Kendal and the mainline railway at Oxenholme and the M6 just a short drive away. Come and experience the tranquillity of this permanent holiday or private home and explore the annexe and outbuildings if hobby's or working from home are what you seek!
Location: The village of Crook is ideally located between the busy Market Town of Kendal and Windermere within the Lake District National Park and close to Lake Windermere for those with water sports in mind.
The ever-popular village of Staveley is just a short drive away, where you will find a thriving community with excellent amenities including, primary school, public houses, church, post office, Spar shop and a variety of specialist shops, together with popular Mill Yard with Wilfs café and the Hawkshead Brewery.
From Junction 36 off the M6, take the A591 by-passing the market town of Kendal, at Plumgarths roundabout high above the town you take the B5284 signposted to Hawkshead Via Ferry. Follow the road along passing the Sun Inn, then shortly after passing Crook Memorial Hall on your left, turn left just ahead of St Catherine's Church onto Back Lane. Continue along for approximately a 1 mile, turning left directly opposite Brow Head Farm by the eggs for sale sign. Crossing the cattle grid follow the drive up through the fields to the top when you will see the 'Birk Moss' sign. Proceed over a second cattle grid and continue along through the fields for approximately half a mile. At the Oak tree the first glimpse of Birk Moss can be seen, follow the drive down and proceed through the electric gate and park in the cobbled courtyard.
Property Overview: Beautifully situated in gently rolling countryside in the heart of the English Lake District National Park this immaculate stone and slate detached former Westmorland farmhouse is superbly placed in its very own picturesque and idyllic rural setting.
The approach to Birk Moss House winds its way through open fields, to a private driveway that leads to an electric gated entrance, then through into the paved and cobbled courtyard that provides ample parking for several vehicles.
The first impression from stepping out of the car is not only one of peace and quiet but also the opportunity to take in the farmhouse with its stone and slate open porch, the annexe and the excellent outbuildings, along with the immaculately tended gardens and terracing.
In recent years, the house has undergone an extensive and sympathetic programme of refurbishment with all the comforts of 21st century living complementing the charm and character of the original farmhouse from its thick stone walls, exposed timbers and many nooks and crannies.
The almost square entrance hall welcomes you in, and gives access to both the kitchen and the inner hallway where you will find the excellent laundry room, a shower room and a multi-use room be it as a gym/games room or for those with hobbies in mind. The large store room to the rear has its own entrance and provides excellent storage space for bikes/canoes and all the paraphernalia that comes with country living. This room also houses the pressure system for the bore hole, and UV filter for the water, together with a second store perfect for garden furniture.
Back into the entrance hall you step up into the large family dining kitchen with its polished oak floor with underfloor heating and splendid open fireplace with deep flagged hearth and wood burning stove. The windows and full height glazed doors open to the front and rear gardens. A room where you can begin to imagine the many hours of enjoyment sitting round the dining table with family and friends on summer days and cosy winter evenings.
The kitchen has been fitted and equipped to a high standard of finish with an extensive range of wall, base and drawer units with complementary working surfaces with an inset stainless-steel sink and part panelled walls. Kitchen appliances include a built under electric oven and two combination microwave ovens, and a four-ring ceramic hob with stainless steel and glass cooker hood over.
Tucked away to the right of the main kitchen area is a useful utility space with plenty of cupboards, a worktop with inset single drainer stainless steel sink, and space for a large fridge freezer and integrated dishwasher. For the keen cook is the large walk-in pantry with flagged flooring, spot light track and excellent fitted shelving.
A step up from the dining area takes you into the simply splendid sitting room with its original Lakeland stone flagged floor, now with under floor heating, exposed beams and the original inset oak spice cupboard dated 1717. The main focal point of the room being the splendid open fireplace with its exposed lintel and Jotul wood burning stove and two windows seats to the front enjoying views across the garden and beyond. The original baton and latch door opens into the front porch.
Leading through into the garden room, which has a modern contemporary feel, full of light from the full height windows and two glazed panel doors that open onto the terracing and gardens. Bespoke fitted shelving and inset display alcove.
Back into the sitting room you will find a return staircase that leads up to a half landing with display niche and window to the rear fell. Then continuing up to the first floor landing which runs the full length of the property with plenty of light flooding in from the windows and where you will find the bedrooms and bathrooms.
Located in the far north wing of the property is the Master bedroom suite - however you may intend enjoying this welcoming home, just imagine being able to wake up and, on drawing the curtains, being able to gaze out through the triple aspect windows, towards the Shap Fells and the Howgills in the north, and across the rolling hills of the Winster valley.
The excellent bathroom with its underfloor heating, enjoys an almost hotel feel to it, with twin wash basins, a freestanding double ended bath with shower attachment and a recessed shelf for your toiletries, a large walk-in shower and a discreet and private WC. With oak flooring and exposed timbers and matching bathroom cabinets this really is a room in which to soak away the stress and strain of a busy life.
To complete the suite is the splendid dressing room with its fitted shelving, hanging rail and spotlighting.
Bedroom 2 is a delightful room with a vaulted ceiling, exposed truss and purlins and with three windows framing the views over the gardens and surrounding countryside. Again, having its own en-suite shower room with oak flooring and attractive wall tiling and complementary fitted furniture with mirrored cabinet and display top. Shower cubicle, wash hand basin and WC.
Bedroom 3 is currently in use as a study enjoys the open views from with window seat. A door leads into the:
House bathroom with original floorboards, a window seat and part panelled walls. Having a five-piece suite comprising; a double ended bath with waterfall tap and separate shower attachment, a tiled cubicle with shower, WC and complementary worktops with twin wash hand basins, fitted shelving and matching wall mirrors.
Continuing along the landing is bedroom 4, again enjoying the fine views over the rolling countryside, and with two sets of built in double wardrobes with storage cupboards.
Then found to the far end in the south wing is bedroom 5 enjoying a dual aspect with views to the Winster and Lyth Valley across the land and gardens. Ideal for visiting guests with French doors that open out to small patio area ideal for a morning coffee or glass of something chilled in the evening. The en-suite with oak flooring and panelling to the walls, has a three piece suite comprising; a corner shower cubicle, a wash basin and WC.
The Annexe - offers the perfect addition to the main house, ideal for visitors, dependent relatives or perhaps working from home. Step inside, into a splendid open plan living/dining room and kitchen with a vaulted ceiling, oak flooring and doors that open to a lawned area.
A window and door to the side of the kitchen open onto a sheltered patio area with the gardens beyond. The kitchen is fitted with an attractive range of kitchen units with complementary working surfaces and inset single drainer stainless steel sink. Built under oven and integrated fridge and dishwasher.
Three steps down you will find a perfect room, ideal as a bedroom or home office.
A shower room is located at the far end with shower cubicle, wash basin and WC.
Accommodation with approximate dimensions:
Birk Moss House
Ground Floor
Reception Hall 14' 7" x 9' 1" (4.44m x 2.77m)
Excellent Family/Living/Dining Kitchen 28' 10" x 18' 8" (8.79m x 5.69m)
Uitlity Area 9' 7" x 8' 8" (2.92m x 2.64m)
Walk-in Pantry 8' 1" x 8' 0" (2.46m x 2.44m)
Splendid Living Room 31' 2" x 16' 10" (9.5m x 5.13m)
Garden Room 17' 6" x 11' 1" (5.33m x 3.38m)
Inner Hall accessed from the entrance:
Home Office/Gym 18' 1" x 15' 1" (5.51m x 4.6m)
Laundry Room 13' 9" x 10' 9" (4.19m x 3.28m)
Shower Room
Store Room 17' 6" x 13' 3" (5.33m x 4.04m)
First Floor
Landing
Master Bedroom Suite 18' 10" x 15' 10" (5.74m x 4.83m)
Dressing Room 9' 6" x 7' 1" (2.9m x 2.16m)
En-Suite Bathroom
Bedroom 2 with En-Suite Shower Room 17' 10" x 14' 5" (5.44m x 4.39m)
Bedroom 3 with door to bathroom 13' 4" x 11' 9" (4.06m x 3.58m)
Bathroom
Bedroom 4 13' 8" x 10' 9" (4.17m x 3.28m)
Bedroom 5 with En-Suite Shower Room 17' 6" x 11' 2 including en-suite" (5.33m x 3.4m)
The Annexe
Splendid Open Plan Living Room & Kitchen 38' 5" x 12' 0" (11.71m x 3.66m)
Snug/Bedroom 20' 4" x 10' 9" (6.2m x 3.28m)
Shower Room
Range of Outbuildings: The outbuildings are as immaculate as the house and annexe, being split into three providing a garage 15' 5" x 10' 10" (4.7m x 3.3m) with folding timber doors, a stable 18' 14" x 5' 10" (5.84m x 1.78m) with four stalls and two windows and a store/potting shed 20' x 7' 8" (6.1m x 2.34m) with power and light.
Outside:
Land & Gardens Set within land and gardens that extend to approximately 8 acres that surround the house and buildings, with meadow and pasture, a small natural pond and formal and informal gardens - where sunshine can be enjoyed all day long, from the paved terrace that wraps around the house, overlooking the gardens with well stocked beds and borders having a wide variety of colourful shrubs, plants and trees - pathways have been created into the natural rocky outcrops to the side and rear of the house where sheltered sitting areas provide the most spectacular panoramic views down as far as the Kent estuary and across to the simply stunning back drop of the Lakeland fells.
All in all a perfect setting, which offers hidden spots in which to sit and soak up the peace and quiet of this stunning corner of the Lake District National Park.
Services: mains electricity. Private drainage treatment plant. Private water supply with bore hole. Oil central heating.
B4RN super-fast internet is installed ready for the new owner.
Tenure: Freehold
Council Tax: Westmorland & Furness Council - Band F
Viewings: Strictly by appointment with Hackney & Leigh Kendal Office.
Energy Performance Certificate: The full Energy Performance Certificate is available on our website and also at any of our offices.
What3Words: ///stove.modem.stood
Anti-Money Laundering Regulations: Please note that when an offer is accepted on a property, we must follow government legislation and carry out identification checks on all buyers under the Anti-Money Laundering Regulations (AML). We use a specialist third-party company to carry out these checks at a charge of £42.67 (inc. VAT) per individual or £36.19 (incl. vat) per individual, if more than one person is involved in the purchase (provided all individuals pay in one transaction). The charge is non-refundable, and you will be unable to proceed with the purchase of the property until these checks have been completed. In the event the property is being purchased in the name of a company, the charge will be £120 (incl. vat).
Brochures
Brochure- COUNCIL TAXA payment made to your local authority in order to pay for local services like schools, libraries, and refuse collection. The amount you pay depends on the value of the property.Read more about council Tax in our glossary page.
- Band: F
- PARKINGDetails of how and where vehicles can be parked, and any associated costs.Read more about parking in our glossary page.
- Garage,Off street
- GARDENA property has access to an outdoor space, which could be private or shared.
- Yes
- ACCESSIBILITYHow a property has been adapted to meet the needs of vulnerable or disabled individuals.Read more about accessibility in our glossary page.
- Ask agent
Birk Moss House, Crook, Kendal, Cumbria, LA8 8LR
Add an important place to see how long it'd take to get there from our property listings.
__mins driving to your place
Your mortgage
Notes
Staying secure when looking for property
Ensure you're up to date with our latest advice on how to avoid fraud or scams when looking for property online.
Visit our security centre to find out moreDisclaimer - Property reference 100251026593. The information displayed about this property comprises a property advertisement. Rightmove.co.uk makes no warranty as to the accuracy or completeness of the advertisement or any linked or associated information, and Rightmove has no control over the content. This property advertisement does not constitute property particulars. The information is provided and maintained by Hackney & Leigh, Windermere. Please contact the selling agent or developer directly to obtain any information which may be available under the terms of The Energy Performance of Buildings (Certificates and Inspections) (England and Wales) Regulations 2007 or the Home Report if in relation to a residential property in Scotland.
*This is the average speed from the provider with the fastest broadband package available at this postcode. The average speed displayed is based on the download speeds of at least 50% of customers at peak time (8pm to 10pm). Fibre/cable services at the postcode are subject to availability and may differ between properties within a postcode. Speeds can be affected by a range of technical and environmental factors. The speed at the property may be lower than that listed above. You can check the estimated speed and confirm availability to a property prior to purchasing on the broadband provider's website. Providers may increase charges. The information is provided and maintained by Decision Technologies Limited. **This is indicative only and based on a 2-person household with multiple devices and simultaneous usage. Broadband performance is affected by multiple factors including number of occupants and devices, simultaneous usage, router range etc. For more information speak to your broadband provider.
Map data ©OpenStreetMap contributors.







