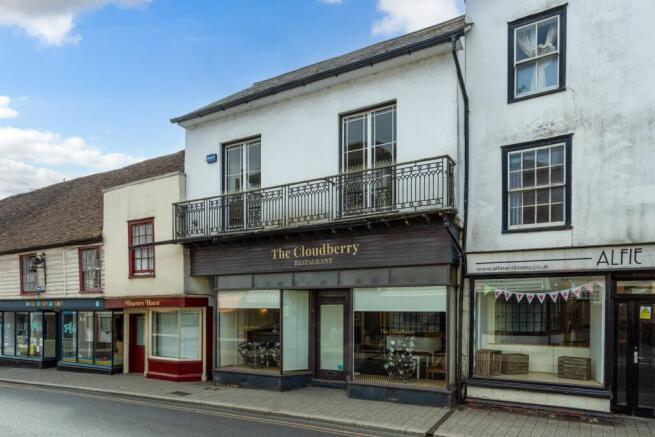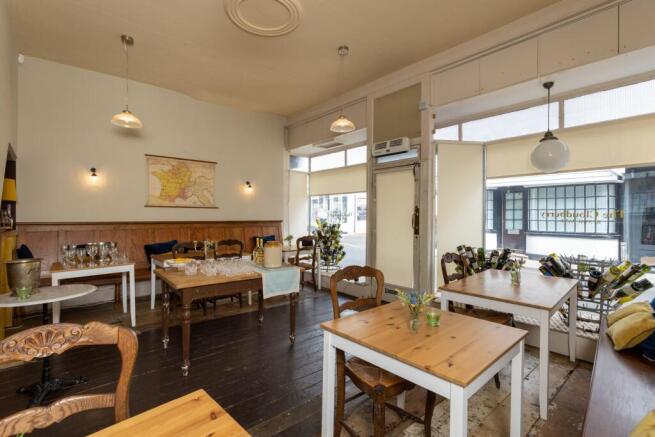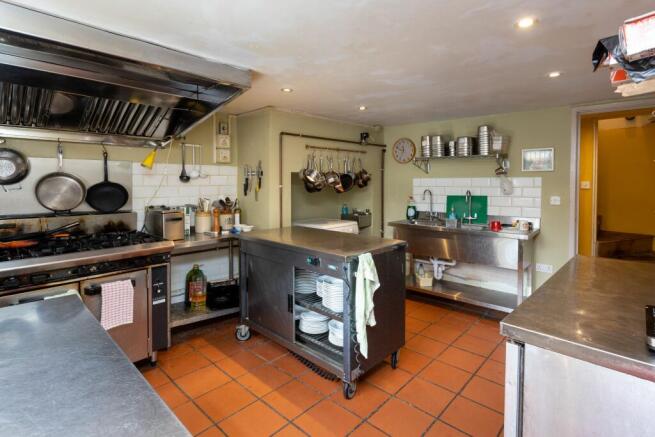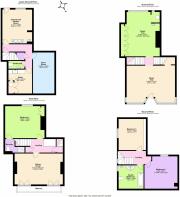Relish (The Cloudberry), Stone Street, Cranbrook, Kent TN17 3HE
- PROPERTY TYPE
Commercial Property
- BEDROOMS
3
- BATHROOMS
2
- SIZE
Ask agent
Description
The characterful accommodation is set over 4 floors, and retains many features including Juliette balconies, high ceilings, ornate fireplaces, deep skirtings and picture rails. The living space offers 3 double bedrooms (1 with en-suite), a fabulous sitting/dining room, and family bath/shower room, with retail areas x 2, plus commercial kitchen, utility, cloakroom and store room. The lower ground floor leads onto an enclosed courtyard garden with pedestrian access to the parking space for 1 vehicle. Offered with no forward chain. Internal viewing is essential to appreciate exactly what is on offer ...
SITUATION
Set within the heart of the historic market town of Cranbrook and its range of shops, restaurants and public houses. The town benefits from a good range of amenities including doctors' surgeries, banks, a leisure centre, schools and the town's noted landmark, the Union Windmill. Staplehurst mainline station is about 5½ miles and offers frequent services to London (the journey taking about 1 hour) and Ashford International. The A21 and A229 road networks give access to the M25 for Gatwick and Heathrow airports, and the M20 to Dover and Ashford International Station.
DIRECTIONS
From our office proceed down the High Street, bearing right into Stone Street, whereby the property will be found on your right hand side.
ACCOMMODATION
Ground Floor
Served by a central door with full height walk in bay windows to either side leading into:-
Retail Room 1:- with a corner bar/serving/till area/changing room. Door to:-
Landing:- with stairs rising to up to first floor, and down to the lower ground floor. Door into:-
Retails Room 2:- high level original 'top hat' storage cupboards 1 housing the gas boiler for hot water/central heating, window to rear, storage recess with part of commercial extraction piping.
Lower Ground Floor
Lobby:- under stairs storage cupboard and internal passage giving access to:-
Commercial Kitchen:- with window and door onto the courtyard garden. Stainless steel extraction unit, double bowl stainless steel sink with drainers and storage, stainless steel wash hand basin, plumbing for washing machine. Appliance and storage spaces.
Store Room:- housing the gas meter.
Cloakroom:- with extractor, low level WC and wash hand basin.
Utility Room:- with airing cupboard housing hot water cylinder, electric meter and fuse board, fitted Butler sink with wooden drainers to either side, space for appliances.
First Floor
Landing:- with shelved storage cupboard, stairs rising to second floor, and doors to:-
Bedroom 1:- pretty cast iron fireplace with original cupboards to 1 side, sash window to rear (point of which external staircase would enter if planning permission carried out), and door into:-
En-Suite Shower Room:- with extractor, tiled shower cubicle, low level WC and wash hand basin.
Second Floor
Landing:- with a small window to side overlooking rooftops, and doors to:-
Bath/Shower Room:- with window to side with shutters fitted, and a view over rooftops and Cranbrook Windmill. Low level WC, wash hand basin, shower cubicle, bath and heated towel rail.
Bedroom 2:- a double room with window to the rear.
Bedroom 3:- a double room with window to side overlooking rooftops and the Cranbrook windmill, full wall length of low level storage.
EXTERNALLY
To The Front: There is access is directly off of Stone Street.
To The Rear: Enclosed stone and brick based courtyard garden about 11.73 m x 3.40 max (38 ft 6 inch x 11ft 2 inches) with water butt, wooden pergola, and timber garden shed. Side access gate into a passage way, onto a public right of way alley which leads to the parking space.
Agents note: There is a flying freehold element over the passageway. We understand that there is pedestrian and vehicular access to the parking space, and pedestrian access extending up to the court yard garden. Refer to title register number K885490. The planning permission would allow for 2 separate units with an external staircase leading into the current Bedroom 1 which is likely to become a kitchen/dining room, with stairs leading down to the ground floor being blocked off.
Business Rates confirmation available via Tunbridge Wells Borough Council, current rateable value £10,500, payable £0 per annum, potentially subject to Small Business Rate Relief, applicants to verify with TWBC. In line with money laundering regulations (5th directive) all purchasers will be required to allow us to verify their identity and their financial situation in order to proceed.
Tenure: Freehold
Brochures
BrochureRelish (The Cloudberry), Stone Street, Cranbrook, Kent TN17 3HE
NEAREST STATIONS
Distances are straight line measurements from the centre of the postcode- Headcorn Station6.3 miles
Notes
Disclaimer - Property reference RS2669. The information displayed about this property comprises a property advertisement. Rightmove.co.uk makes no warranty as to the accuracy or completeness of the advertisement or any linked or associated information, and Rightmove has no control over the content. This property advertisement does not constitute property particulars. The information is provided and maintained by LeGrys Independent Estate Agents, Cranbrook. Please contact the selling agent or developer directly to obtain any information which may be available under the terms of The Energy Performance of Buildings (Certificates and Inspections) (England and Wales) Regulations 2007 or the Home Report if in relation to a residential property in Scotland.
Map data ©OpenStreetMap contributors.





