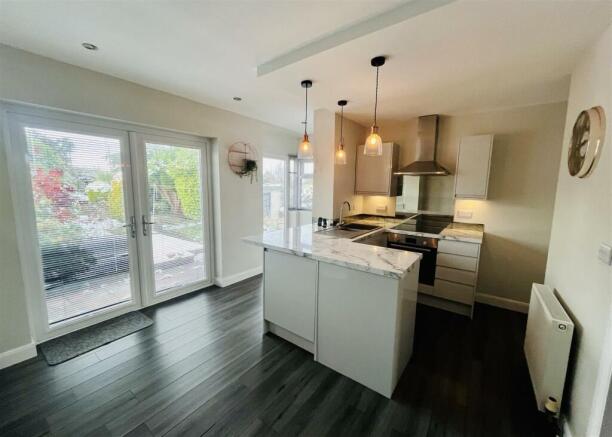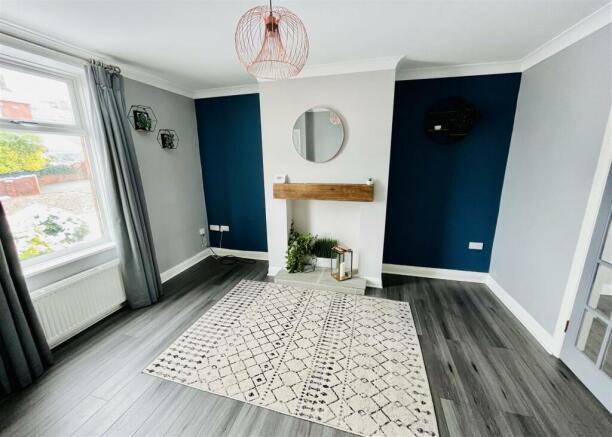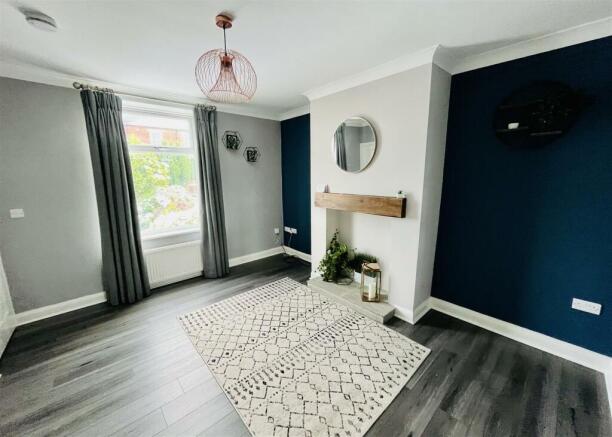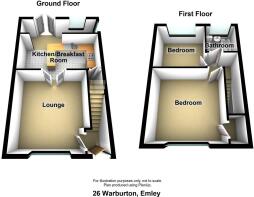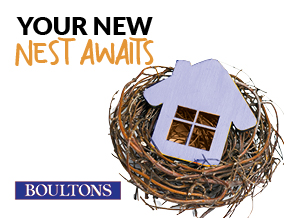
Warburton, Emley, Huddersfield, HD8

- PROPERTY TYPE
Semi-Detached
- BEDROOMS
2
- BATHROOMS
1
- SIZE
Ask agent
Key features
- SUPERB 2B SEMI DETACHED
- RECENTLY UPGRADED
- IDEAL FOR EXTENSION (PP REQ)
- OFFERED WITH NO ONWARD CHAIN
- WELL STOCKED & MATURE GARDENS
- SOUGHT AFTER SEMI RURAL VILLAGE
- EXCELLENT M1 BASE
- MODERN FIXTURES & FITTINGS
- EARLY VIEWING ADVISED
Description
With the obvious potential for extension, subject to planning permission, this property provides the chance to create additional living space tailored to your needs which if required would compliment the already “move in ready” and beautifully appointed accommodation on offer.
The generous and well-stocked gardens are ideal for relaxing or entertaining guests amidst the picturesque surroundings.
Surrounded by stunning countryside and village amenities, this property presents a rare opportunity, so don't miss out on the chance to make this home your own. Get in touch to book your viewing today.
Accommodation -
Ground Floor -
Entrance Lobby - 1.07 x 1.01 (3'6" x 3'3") - Accessed via a modern composite front door with double glazed privacy glass inset. There is a staircase rising to the first floor, a central heating radiator and a Nordic style grey laminate floor which extends through to the lounge.
Lounge - 3.73 max x 4.1 (12'2" max x 13'5") - Enjoying good levels of natural light via the uPVC double glazed window which overlooks the attractive front garden. Central heating radiator, decorative covering, the aforementioned Nordic style grey laminate floor covering and an attractive focal point for the room is a decorative feature fireplace with a distressed oak mantle piece. A pair of glazed double doors gives access to the dining kitchen.
Dining Kitchen - 4.74 max x 3.54 max (15'6" max x 11'7" max) - A social living and dining kitchen with excellent levels of natural light via the uPVC double glazed windows and French doors which also lead out to the rear garden. The kitchen itself is fitted with a range of wall and base units in a contemporary, high gloss and handle-less design with complementary marble effect working surfaces. The kitchen is further equipped with a four ring electric hob, fitted oven, composite inset one and a half bow inset sink unit with mixer tap over, integrated fridge, dishwasher, stainless steel extractor canopy and attractive mirrored splashbacks surrounding the preparation and hob areas. There is an alcove display unit with ambient lighting, spotlights in the ceilings which are further complemented by drop lights around the breakfast bar and seating area. Central heating radiator and under the stairs is a large useful storage area with bespoke cupboards and shelving. The floor covering is also the Nordic grey style laminate finish found throughout the ground floor accommodation.
First Floor -
Bedroom 1 - 3.58 x 3.14 to the robes (11'8" x 10'3" to the rob - A generous double bedroom with a range of fitted bedroom furniture comprising three double mirror fronted robes with shelving, full, split hanging and with drawers. A uPVC double glazed window is positioned to the front elevation overlooking the front garden and taking in the distant views of the surrounding countryside. There is a central heating radiator and extending over the staircase is another walk-in wardrobe, 0.82m x 1.91m including the bulkhead.
Bedroom 2 - 2.72 x 2.87 max (8'11" x 9'4" max) - Another double bedroom having a useful boiler cupboard with an oak styled door housing the Vaillant combination boiler, central heating radiator and a uPVC double glazed window overlooking the rear garden and beyond over the football and cricket pitches and Emley Moor mast in the distance.
Bathroom - 1.72 x 1.69 (5'7" x 5'6") - Fitted with a modern, white three piece suite comprising vanity wash hand basin with chrome mono block mixer tap over, a low flush wc and a panel bath with a chrome mono block mixer tap over along with a fitted shower featuring a main rainfall showerhead and a separate hand held shower attachment. Aqua board style splashbacks are fitted to the walls and ceiling, there are spotlights, a heated towel rail and a uPVC double glazed window with privacy glass inset.
Outside - To the front of the property is a generous and well stock garden with lawned areas, planted pockets, established evergreens, hedges and flower beds.
There is a block paved driveway providing parking space for a number of vehicles and leads to an attached single garage.
The rear garden is very well stocked and established with areas of year round colour and interest with evergreens, planted pockets and beds, seating areas and offers a good degree of privacy.
Council Tax. Band B. -
Tenure - We understand that the property is a long leasehold arrangement. Further details will be provided during the conveyance.
Useful Information - Please see below some useful websites that will give you information about the mobile coverage and internet speed of the property you are viewing.
Brochures
Warburton, Emley, Huddersfield, HD8Brochure- COUNCIL TAXA payment made to your local authority in order to pay for local services like schools, libraries, and refuse collection. The amount you pay depends on the value of the property.Read more about council Tax in our glossary page.
- Band: B
- PARKINGDetails of how and where vehicles can be parked, and any associated costs.Read more about parking in our glossary page.
- Yes
- GARDENA property has access to an outdoor space, which could be private or shared.
- Yes
- ACCESSIBILITYHow a property has been adapted to meet the needs of vulnerable or disabled individuals.Read more about accessibility in our glossary page.
- Ask agent
Warburton, Emley, Huddersfield, HD8
Add an important place to see how long it'd take to get there from our property listings.
__mins driving to your place
Your mortgage
Notes
Staying secure when looking for property
Ensure you're up to date with our latest advice on how to avoid fraud or scams when looking for property online.
Visit our security centre to find out moreDisclaimer - Property reference 33540477. The information displayed about this property comprises a property advertisement. Rightmove.co.uk makes no warranty as to the accuracy or completeness of the advertisement or any linked or associated information, and Rightmove has no control over the content. This property advertisement does not constitute property particulars. The information is provided and maintained by Boultons, Huddersfield. Please contact the selling agent or developer directly to obtain any information which may be available under the terms of The Energy Performance of Buildings (Certificates and Inspections) (England and Wales) Regulations 2007 or the Home Report if in relation to a residential property in Scotland.
*This is the average speed from the provider with the fastest broadband package available at this postcode. The average speed displayed is based on the download speeds of at least 50% of customers at peak time (8pm to 10pm). Fibre/cable services at the postcode are subject to availability and may differ between properties within a postcode. Speeds can be affected by a range of technical and environmental factors. The speed at the property may be lower than that listed above. You can check the estimated speed and confirm availability to a property prior to purchasing on the broadband provider's website. Providers may increase charges. The information is provided and maintained by Decision Technologies Limited. **This is indicative only and based on a 2-person household with multiple devices and simultaneous usage. Broadband performance is affected by multiple factors including number of occupants and devices, simultaneous usage, router range etc. For more information speak to your broadband provider.
Map data ©OpenStreetMap contributors.
