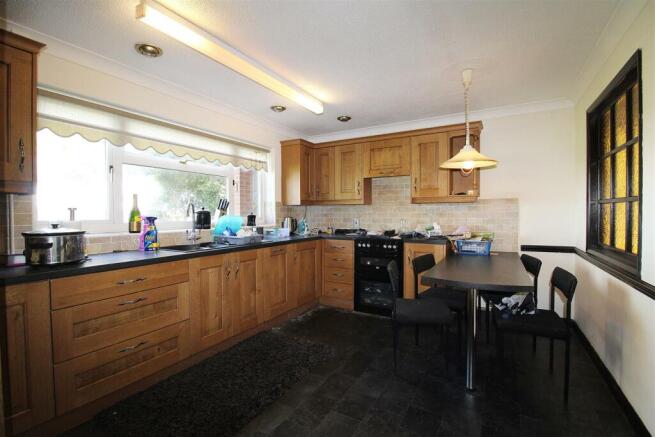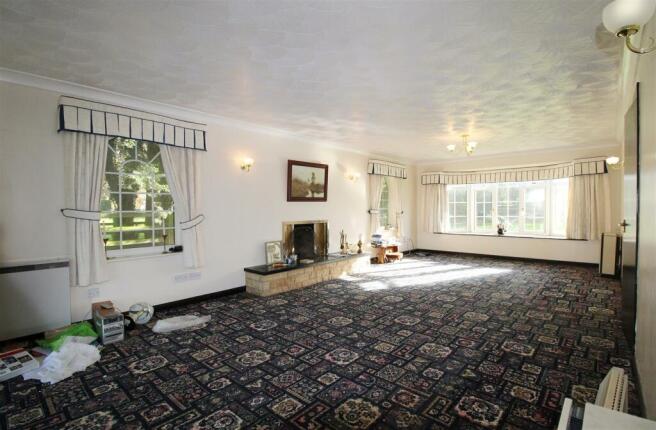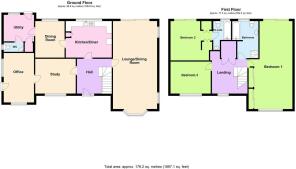
Stockwell Gate, Whaplode, Spalding

- PROPERTY TYPE
Detached
- BEDROOMS
3
- BATHROOMS
2
- SIZE
Ask agent
- TENUREDescribes how you own a property. There are different types of tenure - freehold, leasehold, and commonhold.Read more about tenure in our glossary page.
Freehold
Key features
- Impressive Individually Built 3-Bedroom Detached Family Home
- Spacious Accommodation Comprising Living Room, Dining Room, Sun Room/Snug And Office
- With A Fitted Kitchen/Breakfast Room, Utility Room, And Downstairs WC
- 3 Bedrooms, One With En-Suite, And One Offering Potential Conversion To Two Rooms.
- A Family Bathroom With 4-Piece Suite
- Immaculate Lawned Gardens To The Front And Rear With Established Hedges And Mature Trees
- Off-Road Gated Parking For Multiple Vehicles
- An Absolute Must-See Property!
Description
Eastern Forge is located in a semi-rural setting about three quarters of a mile from the village centre and amenities, including a local Convenience Shop, Co-Op, two Petrol Stations, a Primary School and Bus Stop. It is then only a 2 minute drive to the village of Moulton, with its local Convenience Shop, Post Office, Butchers, Public House, Primary School and a Doctors Surgery. A further 5 minute drive then takes you to Holbeach and a 10 minute drive to the market town of Spalding.
Entrance Hall - Coved, textured ceiling. Ceiling light. Smoke detector. uPVC door with uPVC double-glazed privacy side panel. Wooden framed privacy window to the kitchen. Under-stairs storage cupboard. Wall-mounted 'Dimplex' storage heater.
Living Room - 7.96 (to bay) x 3.96 (26'1" (to bay) x 12'11") - Coved, textured ceiling. Ceiling light. uPVC double-glazed bay-style window to front. 2 x uPVC double-glazed arched windows to side. Aluminium-framed double-glazed patio door to rear. Coal fire with grate on raised brick hearth. Wall-mounted 'Dimplex' storage heater. 6 x double power-points.
Dining Room - 3.68 x 3.22 (12'0" x 10'6") - Coved, textured ceiling. Ceiling light. uPVC double-glazed window to front. Wall-mounted 'Dimplex' storage heater. 2 x double power-points. BT point.
Office - 4.46 x 2.76 (14'7" x 9'0") - Coved, textured ceiling. Inset ceiling lights and 2 x strip lights. Loft hatch. uPVC double-glazed window to front. uPVC privacy-glazed door to side. Wall-mounted 'Dimplex' storage heater. 4 x double power-points.
Kitchen/Breakfast Room - 4.17 x 3.21 (13'8" x 10'6") - Coved, textured ceiling. Inset ceiling lights. Strip light. Ceiling light. uPVC double-glazed window to rear. Fitted range of matching wall and base units with worktop over and tiled splashback. 1 and 1/2 bowl composite sink and drainer with stainless steel mixer tap. Integrated 'Neff' dishwasher. Freestanding 'Beko' electric oven, grill and hob with integrated extractor over. Breakfast table. Wall-mounted 'Dimplex' storage heater. 4 x double power-points.
Sun Room/Snug - 3.27 x 2.66 (10'8" x 8'8") - Coved, textured ceiling. Ceiling light pendant. Smoke detector. Aluminium framed double-glazed patio door to rear. Wall-mounted 'Sunhouse' heater. 1 x double power-point. TV point.
Utility Room - 2.75 x 2.41 (9'0" x 7'10") - Coved, textured ceiling. Strip light. uPVC double-glazed window to rear. uPVC part double-glazed door to rear. Pantry measuring 0.81 x 0.86m. Wall-mounted consumer units. Plumbing for washing machine. Space for appliances.
Wc - 1.82 x 0.87 (5'11" x 2'10") - Coved, textured ceiling. Ceiling light. uPVC double-glazed privacy window to side. Wall-mounted hand basin. Low-level WC.
Landing - Coved, textured ceiling. Ceiling light. Smoke detector. Loft hatch. uPVC double-glazed window to front. Airing cupboard housing hot-water cyclider with shelving measuring 1.55 x 0.97m. Wall light. Wall-mounted 'Dimplex' heater.
Bedroom 1 - 7.97 x 3.42 (26'1" x 11'2") - Coved, textured ceiling. Ceiling light. Ceiling light pendant. uPVC double-glazed window to front. Aluminium-framed double-glazed patio door to rear. Pedestal hand basin. Fitted wardrobes with sliding mirrored doors. Floor-mounted 'Dimplex' storage heater. 3 x double power-points. TV point.
Bedroom 2 - 3.57 x 2.87(min) (11'8" x 9'4"(min)) - Coved, textured ceiling. Ceiling light pendant. Aluminium-framed double-glazed patio door to rear. 3 x wall lights. 2 x built-in wardrobes with hanging rail. 2 x double power-points. BT point. TV point.
En-Suite - 2.52(max) x 1.60 (8'3"(max) x 5'2") - Coved, textured ceiling. Ceiling light. uPVC double-glazed privacy window to rear. 3-piece suite comprising low-level WC, pedestal hand basin and bath with panel and stainless steel mixer tap. Part-tiled walls.
Bedroom 3 - 3.68 x 2.95 (12'0" x 9'8") - Coved, textured ceiling. Ceiling light pendant. uPVC double-glazed window to front. Wall light. Wall-mounted 'Dimplex' heater. 1 x double power-point.
Bathroom - 3.27 x 2.05 (10'8" x 6'8") - Coved, textured ceiling. Ceiling light. uPVC double-glazed privacy window to rear. 4-piece suite comprising low-level WC, pedestal hand basin, bath with panel and wall-mounted shower attachment and shower cubicle with 'Mira' electric shower. Heated towel radiator.
Outside - The house is set on a substantial plot, with gardens to the front and rear. They are currently laid to lawn, bordered by established hedges and mature trees. To the side of the property is a gated driveway leading to off-road parking for multiple vehicles. Further to the side is the store.
Warehouse And Yard - The warehouse is a substantial building measuring approximately 13.4m x 8.79m internally. Suitable for a number of business uses. See Important Note below for more information.
Important Note - Outline planning consent was granted in respect of the House under reference H23/0342/87 on the 30th June 1987 for the “erection of directors house including garage, office and conference room”. The Planning Consent is subject to a Habitation Clause (Condition 6) which restrict occupancy of the house to a person associated with the adjacent fertiliser and cereal seed warehouse/storage building and distribution centre. This clause has now been removed under planning reference H23-0133-24. Accordingly, it is no longer necessary for the house to be occupied by a person associated with a business carried out at the adjoining warehouse and yard.
Planning Permission was granted in respect of the warehouse/storage building and distribution centre under reference H23/0343/87 on the 1st July 1987. The planning consent is subject to a Use Clause (Condition 2) which restricts the use of the building and yard to a fertiliser and cereal seed storage area and distribution centre only. However, Planning Permission has now been granted under planning reference H23-0546-24 to use of the site restricted under class E(g)(iii). This will enable the warehouse and yard to be occupied by any business which will not cause nuisance and annoyance to nearby residents:- change of use restricted within Use Class E(g)(iii). Defined as any industrial process being a use which can be carried out in any residential area without detriment to the amenity of the area by reason of noise, vibrations, smell, fumes, smoke, soot, ash, dust or grit. Please contact David Wilson at Geoffrey Collings & Co to discuss your particular business and whether or not it will comply with Use Class E(g)(iii). There are, for example, restrictions regarding the number and the size of lorries which can enter and leave daily, and restrictions on working hours.
Council Tax - Council Tax Band E. For more information on Council Tax, please contact South Holland District Council on .
Business Rates - The warehouse and yard have a rateable value of £4,900. Businesses with a rateable value of £12,000 or less currently pay no business rates, provided you only occupy one commercial property.
Energy Performance Certificate - EPC Rating D. If you would like to view the full EPC, please enquire at our Long Sutton office.
Material Information - All material information is given as a guide only and should always be checked and confirmed by your Solicitor prior to exchange of contracts.
Services - Mains electric, water and private drainage are all understood to be installed at this property.
Central heating type - Electric storage heaters throughout.
Mobile Phone Signal - Mobile phone signal coverage can be checked using the following links –
Broadband Coverage - Broadband coverage can be checked using the following links –
Flood Risk - This postcode is deemed as very low risk of surface water flooding and low risk of flooding from rivers and the sea. For further information please use the following links -
Directions - From the Geoffrey Collings & Co Long Sutton office, head north-west on High Street/B1359 for approximately 1.5 miles. At the roundabout, take the 3rd exit onto the A17. Continue for 3.7 miles. At the roundabout, take the 2nd exit to stay on the A17. Continue for 0.4 miles to Peppermint roundabout, and take the 2nd exit to stay on the A17. In 0.7 miles, turn left onto Stockwell Gate. In approximately 0.5 miles, the property is on the right-hand side.
FURTHER INFORMATION and arrangements to view may be obtained from the LONG SUTTON OFFICE of GEOFFREY COLLINGS & CO. Monday to Friday: 9.00am to 5:30pm. Saturday: 9:00am - 1:00pm.
Please visit for details of our services and all our properties.
IF YOU HAVE A LOCAL PROPERTY TO SELL THEN PLEASE CONTACT YOUR NEAREST OFFICE OF GEOFFREY COLLINGS & CO. FOR A FREE MARKETING APPRAISAL.
Brochures
Stockwell Gate, Whaplode, SpaldingBrochure- COUNCIL TAXA payment made to your local authority in order to pay for local services like schools, libraries, and refuse collection. The amount you pay depends on the value of the property.Read more about council Tax in our glossary page.
- Ask agent
- PARKINGDetails of how and where vehicles can be parked, and any associated costs.Read more about parking in our glossary page.
- Yes
- GARDENA property has access to an outdoor space, which could be private or shared.
- Yes
- ACCESSIBILITYHow a property has been adapted to meet the needs of vulnerable or disabled individuals.Read more about accessibility in our glossary page.
- Ask agent
Stockwell Gate, Whaplode, Spalding
Add an important place to see how long it'd take to get there from our property listings.
__mins driving to your place
Get an instant, personalised result:
- Show sellers you’re serious
- Secure viewings faster with agents
- No impact on your credit score
Your mortgage
Notes
Staying secure when looking for property
Ensure you're up to date with our latest advice on how to avoid fraud or scams when looking for property online.
Visit our security centre to find out moreDisclaimer - Property reference 33540694. The information displayed about this property comprises a property advertisement. Rightmove.co.uk makes no warranty as to the accuracy or completeness of the advertisement or any linked or associated information, and Rightmove has no control over the content. This property advertisement does not constitute property particulars. The information is provided and maintained by Geoffrey Collings & Co, Long Sutton. Please contact the selling agent or developer directly to obtain any information which may be available under the terms of The Energy Performance of Buildings (Certificates and Inspections) (England and Wales) Regulations 2007 or the Home Report if in relation to a residential property in Scotland.
*This is the average speed from the provider with the fastest broadband package available at this postcode. The average speed displayed is based on the download speeds of at least 50% of customers at peak time (8pm to 10pm). Fibre/cable services at the postcode are subject to availability and may differ between properties within a postcode. Speeds can be affected by a range of technical and environmental factors. The speed at the property may be lower than that listed above. You can check the estimated speed and confirm availability to a property prior to purchasing on the broadband provider's website. Providers may increase charges. The information is provided and maintained by Decision Technologies Limited. **This is indicative only and based on a 2-person household with multiple devices and simultaneous usage. Broadband performance is affected by multiple factors including number of occupants and devices, simultaneous usage, router range etc. For more information speak to your broadband provider.
Map data ©OpenStreetMap contributors.





