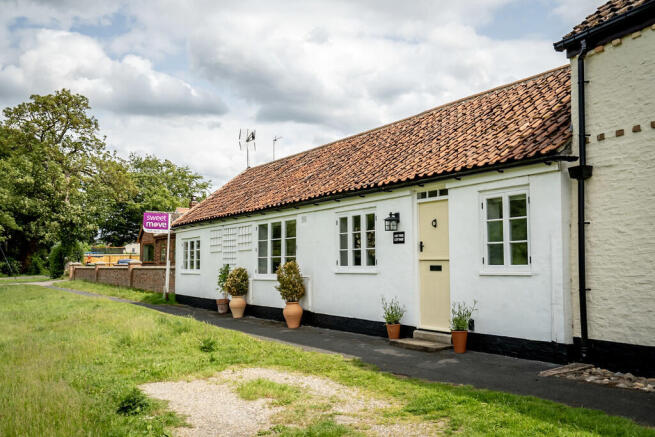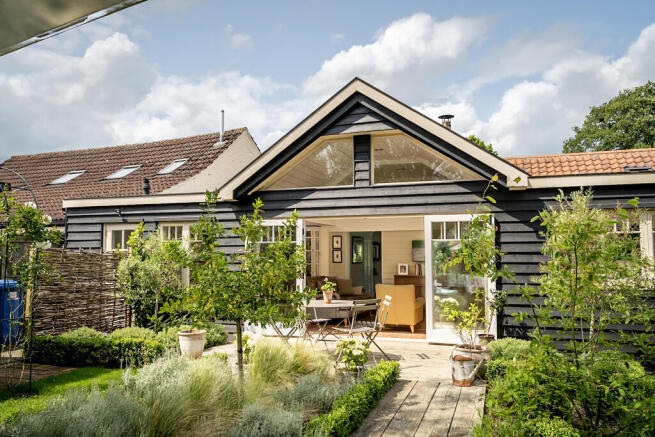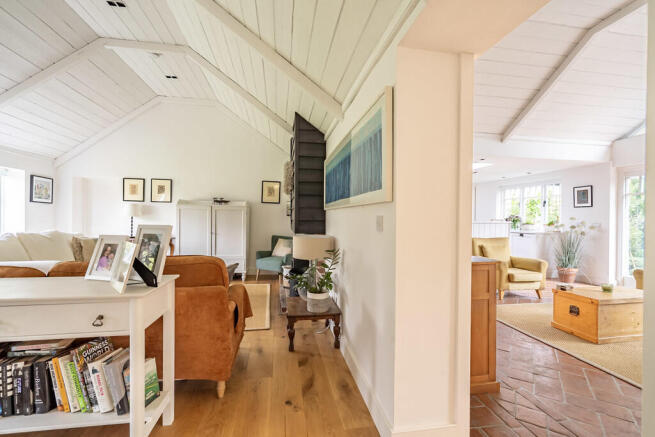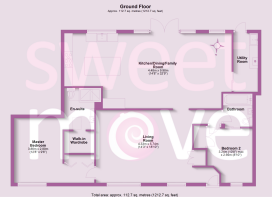The Green, Barmby Moor

- PROPERTY TYPE
Cottage
- BEDROOMS
2
- BATHROOMS
2
- SIZE
1,213 sq ft
113 sq m
- TENUREDescribes how you own a property. There are different types of tenure - freehold, leasehold, and commonhold.Read more about tenure in our glossary page.
Freehold
Key features
- STUNNING NEW ENGLAND STYLE PROPERTY
- OPEN PLAN KITCHEN , DINING,LIVING AREA
- OPEN TO RAER GARDEN IDEAL FOR ENTERTAINING
- UNDERFLOOR HEATING TO KITCHEN AND EN SUITES
- LANTERN ROOFS TO 3 ROOMS
- MASTER SUITE
- VAULTED CEILINGS
- LOG. BURNER
- JACK AND JILL BATHROOM
- IDYLIC VILLAGE LOCATION
Description
Welcome to Ash Tree Cottage - a little slice of New England nestled in the heart of Barmby Moor. Don't let the charming exterior of the cottage fool you-step inside and you'll be transported into a stunning New England-style retreat. Fully refurbished to the highest standards, Ash Tree Cottage blends rustic charm with modern sophistication.
As you enter, you're greeted by a spacious, open-plan living area featuring soaring vaulted ceilings, clad in beautiful white-washed wooden panels. The sense of light and space is enhanced by the airy design, making the cottage feel both expansive and cozy at the same time. A wood burner in the lounge adds warmth and character, creating the perfect setting for relaxing evenings at home.
Located just off the lounge are two well-proportioned bedrooms providing a peaceful and private retreat. The Master Bedroom is a true sanctuary, boasting a fitted walk-in wardrobe for ample storage, as well as a delightful ensuite. The ensuite is bathed in natural light, thanks to a stunning lantern roof that adds a touch of elegance and airiness to the space. The Second Double Bedroom is equally spacious and inviting. This room benefits from, access to a Jack and Jill bathroom, which is shared with the living areas. The bathroom exudes classic charm, featuring a luxurious roll-top bath-the perfect spot to relax and unwind. Filled with light from the second lantern roof.
The highlight of Ash Tree Cottage has to be the superb family dining kitchen and lounge area, where style, space, and functionality come together beautifully. With its stunning Italian-style floor tiles, vaulted ceiling and roof lantern, this open-plan space exudes both elegance and warmth and not just because of the under-floor heating. The attention to detail in the refurbishment is immediately evident, and it's clear this area was designed with entertaining in mind.
This fabulous space offers plenty of room for family and guests to gather, with the layout allowing for seamless interaction between the kitchen, dining area, and lounge. The space effortlessly spills onto the rear garden through bespoke double doors, creating a perfect flow between indoors and outdoors-ideal for summer dining or simply enjoying the fresh air.
The kitchen is fully equipped to make the most of both the interior and the outdoor space. A large island serves as the central gathering point, perfect for casual meals or entertaining. The kitchen also features an inbuilt pantry, providing plenty of storage for all your culinary needs.
For added convenience, there is a very useful utility room, accessible through a sliding door. This practical space offers additional storage and access to the rear garden, making it ideal for day-to-day tasks. With an abundance of natural light and a welcoming atmosphere, this room truly stands as the heart of the home-perfect for both relaxed family living and lively entertaining.
Barmby Moor's peaceful atmosphere, combined with its proximity to vibrant towns like York and Beverley, makes it the perfect location for those seeking a quiet retreat with easy access to amenities. Ash Tree Cottage, with its distinctive style and welcoming interior, is the ideal place to call home in this idyllic village.
TENURE FREEHOLD PROPERTY
INTERESTED? For further information or to request a property brochure, please contact us on or via .
DISCLAIMER These particulars, including all measurements, whilst believed to be accurate are set out as a general outline only for guidance and do not constitute any part of an offer or contract. Interested parties should not rely on them as statements of representation of fact, but must satisfy themselves by inspection or otherwise as to their accuracy. No person in this firms employment has the authority to make or give any representation or warranty in respect of the property. No services or appliances mentioned in these particulars have been tested by the agent.
Floor plans are provided for illustrative purposes only.
Where stated, potential yield figures are based on 12 (months) x the possible achievable rent divided by the asking price.
- COUNCIL TAXA payment made to your local authority in order to pay for local services like schools, libraries, and refuse collection. The amount you pay depends on the value of the property.Read more about council Tax in our glossary page.
- Band: C
- PARKINGDetails of how and where vehicles can be parked, and any associated costs.Read more about parking in our glossary page.
- Ask agent
- GARDENA property has access to an outdoor space, which could be private or shared.
- Yes
- ACCESSIBILITYHow a property has been adapted to meet the needs of vulnerable or disabled individuals.Read more about accessibility in our glossary page.
- Ask agent
The Green, Barmby Moor
Add an important place to see how long it'd take to get there from our property listings.
__mins driving to your place
Get an instant, personalised result:
- Show sellers you’re serious
- Secure viewings faster with agents
- No impact on your credit score
Your mortgage
Notes
Staying secure when looking for property
Ensure you're up to date with our latest advice on how to avoid fraud or scams when looking for property online.
Visit our security centre to find out moreDisclaimer - Property reference 100359005125. The information displayed about this property comprises a property advertisement. Rightmove.co.uk makes no warranty as to the accuracy or completeness of the advertisement or any linked or associated information, and Rightmove has no control over the content. This property advertisement does not constitute property particulars. The information is provided and maintained by Sweetmove, Pocklington. Please contact the selling agent or developer directly to obtain any information which may be available under the terms of The Energy Performance of Buildings (Certificates and Inspections) (England and Wales) Regulations 2007 or the Home Report if in relation to a residential property in Scotland.
*This is the average speed from the provider with the fastest broadband package available at this postcode. The average speed displayed is based on the download speeds of at least 50% of customers at peak time (8pm to 10pm). Fibre/cable services at the postcode are subject to availability and may differ between properties within a postcode. Speeds can be affected by a range of technical and environmental factors. The speed at the property may be lower than that listed above. You can check the estimated speed and confirm availability to a property prior to purchasing on the broadband provider's website. Providers may increase charges. The information is provided and maintained by Decision Technologies Limited. **This is indicative only and based on a 2-person household with multiple devices and simultaneous usage. Broadband performance is affected by multiple factors including number of occupants and devices, simultaneous usage, router range etc. For more information speak to your broadband provider.
Map data ©OpenStreetMap contributors.







