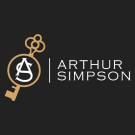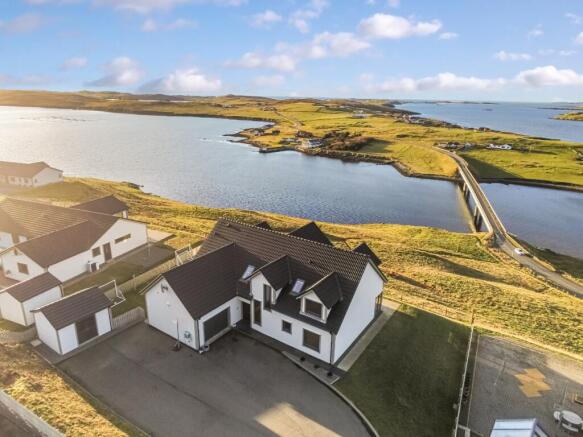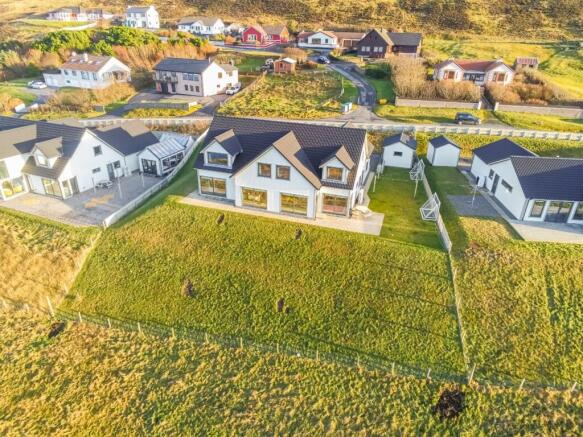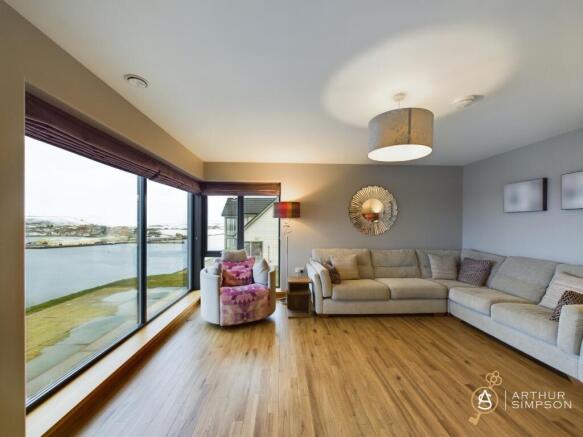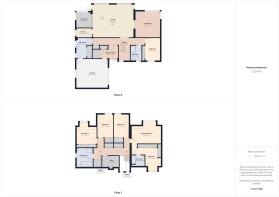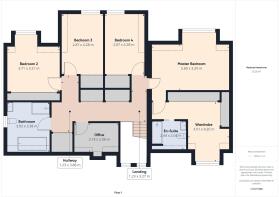** CLOSING DATE SET ** WEDNESDAY 22nd JANUARY 2025, 12 NOON **
Immaculately presented 5 bedroom house set in an elevated position with panoramic views over Scalloway, Trondra and Burra and standing as a pinnacle of modern elegance and luxurious living. This distinguished property exemplifies contemporary design and offers an unparalleled standard of comfort and convenience, quite simply one of the finest modern homes in Shetland.
This exceptional house is of timber frame/ timber clad Scandinavian style construction and was completed in 2019 by E&H building contractors. The property showcases a flawless fusion of architectural brilliance and functional sophistication. Spread across its well-appointed layout are two spacious reception rooms, providing ample space for both relaxation and entertainment.
Upon entry, residents are greeted by breathtaking panoramic views of the seas to the West of Shetland offering a serene backdrop to everyday living. Every corner of this residence exudes an aura of refined opulence, making it a truly enviable abode.
Impeccably designed, the property features three meticulously crafted bathrooms, each exuding a sense of spa-like indulgence. A highlight of this residence is the inclusion of a sun room, offering the perfect retreat for relaxation and rejuvenation. Additionally, a luxurious jacuzzi bath promises a soothing escape from the rigors of daily life. The house also boasts underfloor heating powered by an air source heat pump and a mechanical heat recovery and ventilation system.
For the discerning homeowner, convenience is paramount. 'Filska' boasts an integral garage, providing secure parking and storage space for vehicles and belongings and includes two access routes into the main property. This feature adds an element of practicality to the property, ensuring a seamless living experience. There is ample storage space throughout the property with large hallway cupboards and each bedroom has their own built-in wardrobe.
Beyond its impeccable interiors, the property's exterior is equally captivating. Well kept gardens surround the home, offering a tranquil oasis for outdoor enjoyment and al fresco dining. Whether basking in the sun or admiring the starlit sky, the outdoor spaces of this residence provide the perfect setting for relaxation and leisure.
In summary, 'Filska' epitomises the epitome of luxury living in Shetland. With its prime location, exceptional amenities, and unparalleled views, this residence represents a rare opportunity to experience the finest in coastal living with a new energy efficient home. Discover a lifestyle of unmatched elegance and sophistication in this extraordinary home.
This is a once in a lifetime opportunity to acquire such a wonderful modern home in a rarely available location.
Get in touch to book your viewing today!
Accommodation Comprises; Entrance Porch, Living Room, Kitchen / Dining Room, Sun Room, Utility Room, Pantry, Five Bedrooms one with En-Suite and walk in wardrobe, Office, Bathrooms, Shower room and Integral Garage.
Externally there is a large shed/ workshop with power and water supplies run to it.
Accommodation;
Ground Floor;
Entrance Porch (3.46m x 2.34m)
Glazed East facing external door, semi flush light fitting to the ceiling, two built-in storage cupboard and tiles to the floor. Glazed door and screen leading into the hallway.
Living Room (4.68m x 4.76m)
North and West facing floor to ceiling windows, pendant light to the ceiling, smoke detector, wooden flooring and double pocket doors to the kitchen/ dining room.
Kitchen / Dining Room (7.66m x 6.03m)
North, South and West facing floor to ceiling windows. Two tone base and wall units with wooden effect laminate worktop and matching splash back. Black composite bowl and a half sink with draining board, electric induction hob, built-in double ovens and integrated dishwasher. Extractor hood above hob, filter for extractor hood, spot lights to the ceiling, heat detector, smoke detector, sonos speakers and tiles to the floor.
Sun Room (2.92m x 2.92m)
West and South facing floor to ceiling windows, pendant light to the ceiling, tiles to the floor and sliding glass door and screen to the kitchen.
Pantry (2.91m x 1.82m)
South facing window, pendant light to the ceiling, wall mounted shelving, wooden effect laminate worktop, base units and tiles to the floor.
Utility Room (1.97m x 3.64m)
South facing door and window, built-in storage cupboard housing the hot water cylinder, wooden effect laminate worktop with base unit, space for washing machine and tumble dryer, stainless steel single bowl sink and draining board, tiles to the floor.
Bedroom 1 (2.78m x 4.36m)
East facing window, pendant light to the ceiling, built-in wardrobe with sliding mirrored doors and laminate flooring to the floor.
Shower Room (2.05m x 2.90m)
East facing window, pendant light to the ceiling, walk in shower with tiled walls and glass enclosure, mixer shower with fixed and moveable heads and shelf recess. Wood effect laminate counter top with fitted sink, toilet and vanity units. Wall mirror with light, electric heated towel rail and tiles to the floor.
Integral Garage (5.83m x 5.34m)
North facing electric roller garage door, South facing window, strip lights to the ceiling and pull down loft ladder for access to loft storage area. The garage can be accessed from a door in the utlity room or alternatively into the porch.
First Floor
Master Bedroom (5.06m x 3.29m)
West facing window with radiator underneath, pendant light to the ceiling and carpet to the floor.
Walk-In Wardrobe (3.01m x 4.20m)
East facing skylight window, triple light fitting to the ceiling, built-in wardrobes with sliding mirrored doors, radiator and carpet to the floor.
En-Suite (2.44m x 2.04m)
East facing skylight window with remote operated blind, glass shower enclosure with hinged door, mixer shower with fixed and flexible heads and tiled walls with twin recesses. Wood effect laminate counter top with fitted sink, toilet and vanity storage units. Large wall mirror with light above, electric heated towel rail and tiles to the floor with electric underfloor heating.
Bedroom 2 (3.71m x 3.21m)
West facing window, pendant light to the ceiling, radiator, built-in wardrobe, carpet to the floor.
Bedroom 3 (2.87m x 4.28m)
West facing window, pendant light to the ceiling, radiator, built-in wardrobe, carpet to the floor.
Bedroom 4 (2.87m x 4.28m)
West facing window, pendant light to the ceiling, radiator, built-in wardrobe, carpet to the floor.
Office (3.18m x 2.08m)
East facing skylight window, pendant light to the ceiling and carpet to the floor.
Bathroom (3.05m x 3.38m)
South facing window, fixed light to the ceiling, deep seated jacuzzi bath with tiled surround, walk in shower with tiled walls and glass enclosure, mixer shower with fixed and moveable heads and shelf recess. Wood effect laminate counter top with fitted sink with mirror and light above, toilet and vanity storage units. Wall mounted electric towel rail and tiles to the floor with electric underfloor heating.
EXTERNAL
To the South East of the site there is a newly built large shed/ workshop which has power and water run to it but not connected at present. There is a slabbed patio to the West elevation, grassed lawn to the North, South and West elevations and a tarred driveway to the rear.
SERVICES
Electricity: Mains
Water: Mains
Drainage: Mains Sewer
Heating: Air Source heat pump to underfloor heating on the ground floor and radiators to the first floor.
Council Tax - Band F
EPC Rating - Band B
Home Report Available on Request
EXTRAS
All fixed items included in the sale. Some moveable items available by separate negotiation.
ENTRY
Immediate entry available on conclusion of legal formalities with a flexible entry date.
VIEWINGS
By appointment only. Contact or email
CLOSING DATE
Parties wishing to be advised of a closing date should formally note their interest with the selling agent via a solicitor.
OFFERS TO
Arthur & Simpson
68 Commercial Street, Lerwick, ZE1 0DL
Telephone
Email:
DISCLAIMER Note: Whilst we endeavour to make these particulars accurate, they do not offer/form any part of a contract on offer and are not guaranteed. Measurements are approximate. We have not tested electricity, gas or water services or any appliances. Photographs may have been taken with a wide-angle lens.
