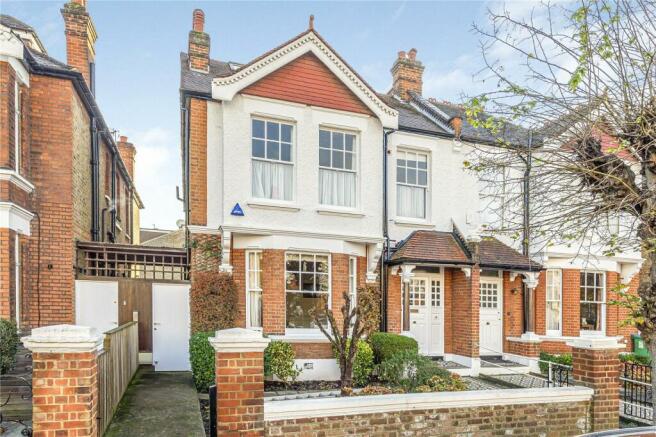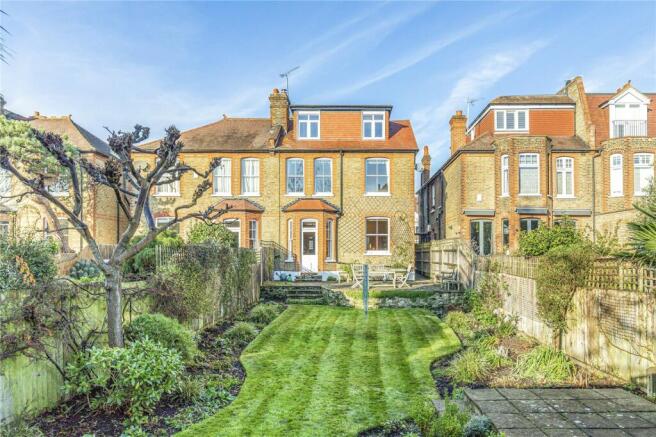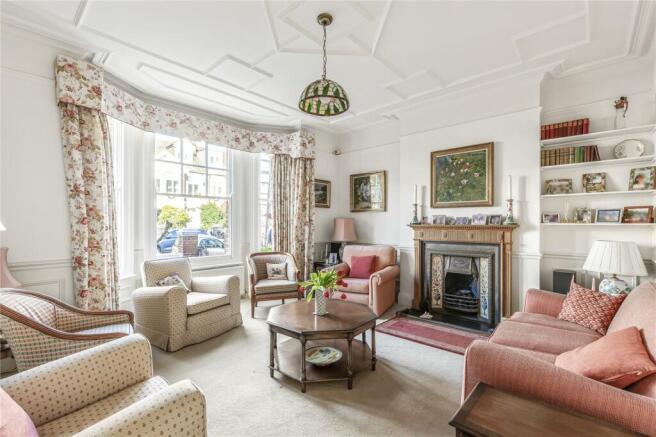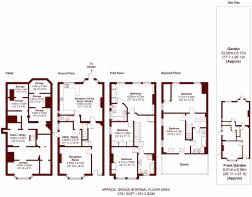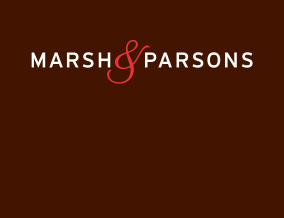
Westmoreland Road, London, SW13
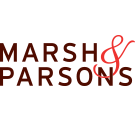
- PROPERTY TYPE
Semi-Detached
- BEDROOMS
5
- BATHROOMS
3
- SIZE
3,781 sq ft
351 sq m
- TENUREDescribes how you own a property. There are different types of tenure - freehold, leasehold, and commonhold.Read more about tenure in our glossary page.
Freehold
Key features
- Semi-detached family home
- Five bedrooms - Three bathrooms
- Private south 70 ft facing garden
- Central Barnes
Description
The house faces only a few degrees off due south and its rear garden-facing and principal living areas are bathed from morning to early evening in bright and warm sunshine. It enjoys a spacious south facing kitchen/dining/family room which stretches across the full width of the house. The master bedroom on the first floor is of a similar width and aspect, as is one of the two large bedrooms on the second floor. They all overlook a terrace and garden of 80 feet in length, with open views continuing between the houses of Byfeld Gardens.
Many of the original features of this 1906-built house have been preserved. It is approached from the street over its tiled path with the original tessellated Edwardian design. Corniced ceilings, panelled doors, spacious halls and landings and original stripped-wood, hand-turned bannisters add to its character. Beautiful gas fireplaces remain in the ground floor living areas; rooms such as the formal reception retain their Edwardian elegance. And the house has kept pace with the years. Bathrooms have been updated over time and new high-quality double-glazed windows were fitted to all garden facing ground and first floor windows two years ago.
The first room as you enter the house off the ground floor hall is the elegant reception room with its feature gas fireplace. The hall continues to the large and sunny kitchen/dining/family room, also with a gas fireplace. And between the reception room and family room sit a WC for guests and a study/utility room which gives direct access to the wide passage on the east side of the house connecting the front and rear garden.
On the first floor is the large master bedroom, with fitted wardrobes the length of one entire wall. An en-suite bathroom is off the bedroom. A double guest bedroom is accessed from the wide first floor hall, as well as a further double bedroom, both with generous fitted wardrobes. These two bedrooms are served by a tiled bathroom fitted with a bath and a large separate shower.
On the second floor are two large double bedrooms which share a Jack and Jill bathroom.
The cellar of the house has not been excavated from its original form. It retains a full height area of 130 sq ft used as a utility and containing storage and a workbench. Around this area is an easily accessible crawl space just over a metre high which the owners have carpeted to provide a massive 500 sq feet of dry and clean space for wine, filing and general storage.
The property has significant opportunity to extend, subject to planning permission (stpp). There are many recent extensions on the road, the most popular and obvious extension would be the development of the kitchen/dining/family room into the garden area on the ground floor.
Westmoreland Road is conveniently located to the amenities of Barnes Village. It is minutes’ walk away from wide range of shops, independent restaurants, eateries, and pubs. The famous Barnes duck pond, the green and the river Thames are also close by. Barnes station and Barnes Bridge station offer a frequent service into Waterloo. There are also good bus services to Putney, Richmond, and Hammersmith all of which offer underground connections. Heathrow and Gatwick airports are also easily accessible. The schools in the area include St Paul's School, The Harrodian, The Swedish School and Ibstock Place School. For younger pupils – St Paul’s Juniors, St Osmunds' (RC) and Barnes Primary School.
Council tax band H
Tenure freehold
Service charge and ground rent N/A
Brochures
Particulars- COUNCIL TAXA payment made to your local authority in order to pay for local services like schools, libraries, and refuse collection. The amount you pay depends on the value of the property.Read more about council Tax in our glossary page.
- Band: H
- PARKINGDetails of how and where vehicles can be parked, and any associated costs.Read more about parking in our glossary page.
- Ask agent
- GARDENA property has access to an outdoor space, which could be private or shared.
- Yes
- ACCESSIBILITYHow a property has been adapted to meet the needs of vulnerable or disabled individuals.Read more about accessibility in our glossary page.
- Ask agent
Westmoreland Road, London, SW13
Add an important place to see how long it'd take to get there from our property listings.
__mins driving to your place
Your mortgage
Notes
Staying secure when looking for property
Ensure you're up to date with our latest advice on how to avoid fraud or scams when looking for property online.
Visit our security centre to find out moreDisclaimer - Property reference BAR240126. The information displayed about this property comprises a property advertisement. Rightmove.co.uk makes no warranty as to the accuracy or completeness of the advertisement or any linked or associated information, and Rightmove has no control over the content. This property advertisement does not constitute property particulars. The information is provided and maintained by Marsh & Parsons, Barnes & East Sheen. Please contact the selling agent or developer directly to obtain any information which may be available under the terms of The Energy Performance of Buildings (Certificates and Inspections) (England and Wales) Regulations 2007 or the Home Report if in relation to a residential property in Scotland.
*This is the average speed from the provider with the fastest broadband package available at this postcode. The average speed displayed is based on the download speeds of at least 50% of customers at peak time (8pm to 10pm). Fibre/cable services at the postcode are subject to availability and may differ between properties within a postcode. Speeds can be affected by a range of technical and environmental factors. The speed at the property may be lower than that listed above. You can check the estimated speed and confirm availability to a property prior to purchasing on the broadband provider's website. Providers may increase charges. The information is provided and maintained by Decision Technologies Limited. **This is indicative only and based on a 2-person household with multiple devices and simultaneous usage. Broadband performance is affected by multiple factors including number of occupants and devices, simultaneous usage, router range etc. For more information speak to your broadband provider.
Map data ©OpenStreetMap contributors.
