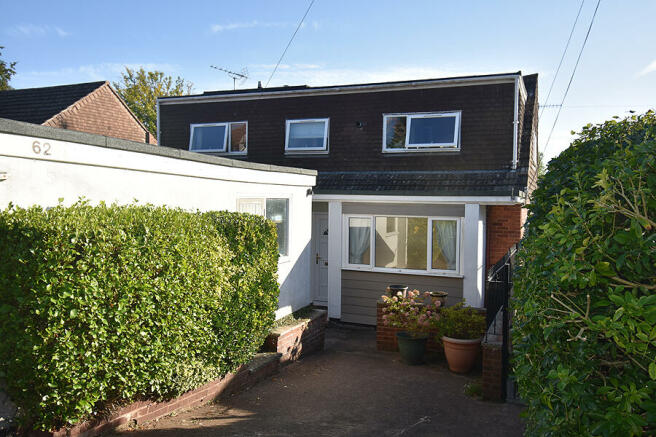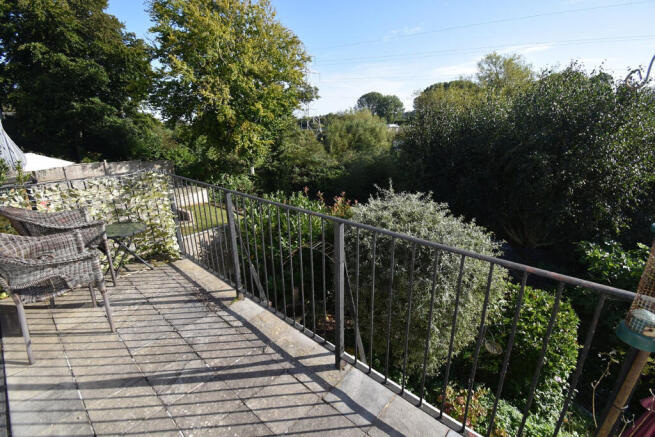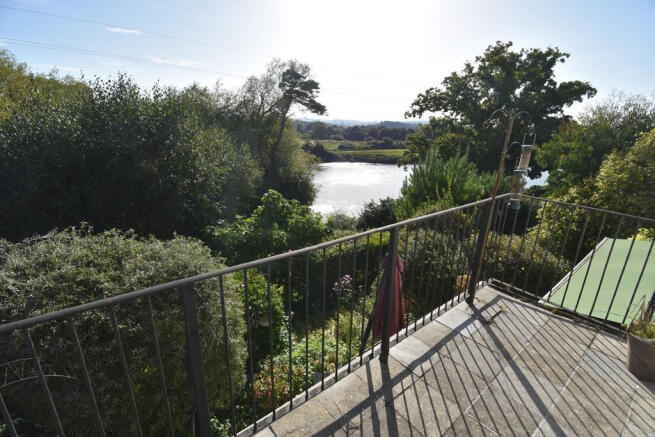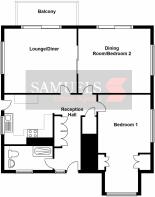
Countess Wear Road, Exeter, EX2

- PROPERTY TYPE
Apartment
- BEDROOMS
2
- BATHROOMS
1
- SIZE
Ask agent
Key features
- Two double bedrooms
- Good size sitting room with sun balcony
- Kitchen
- Bedroom 2/separate dining room
- Modern shower room
- Gas central heating and uPVC double glazing
- Single garage
- No chain
Description
LOT – 62A COUNTESS WEAR ROAD, EXETER, DEVON, EX2 6LR
Auction Guide Price £220,000 – PLUS FEES
The property is to be offered online by Clive Emson Auctioneers on 1st May 2025
To register to bid, view legal documentation or for general auction enquiries please contact the auctioneers or visit their website
An opportunity to acquire a fabulous apartment (on the level) with stunning views and outlook over neighbouring river Exe and countryside beyond. Well proportioned versatile living accommodation. Two double bedrooms. Private entrance. Reception hall. Good size sitting room with sun balcony. Kitchen. Bedroom two/separate dining room. Modern shower room. Gas central heating. uPVC double glazing. Single garage. Desirable residential location whilst providing good access to major link roads. No chain. Viewing highly recommended.
ACCOMMODATION IN DETAIL COMPRISES (All dimensions approximate)
Covered entrance with tiled floor and courtesy light. Private front door, with obscure double glazed side panel, leading to:
RECEPTION HALL
Radiator. Double width cloaks cupboard with storage cupboard over. Adjoining double width linen/storage cupboard with fitted shelving and storage cupboards over. Coved ceiling. Smoke alarm. Thermostat control panel. Understair storage cupboard. Door to:
SITTING ROOM
14’10” (4.52m) x 13’4” (4.06m). An impressive light and airy room. Television aerial point. Radiator. Coved ceiling. uPVC double glazed window to side aspect. Obscure glass panelled double doors lead to dining room/bedroom two. Large double glazed sliding door, with fixed side panel, leading to:
RAISED SUN BALCONY
With tiled floor. Wrought iron railing surround. Fabulous outlook over neighbouring River Exe and countryside beyond.
From reception hall, door to:
KITCHEN
10’10” (3.30m) maximum reducing to 9’8” (2.95m) x 10’0” (3.05m). A refitted modern kitchen comprising a range of matching base, drawer and eye level units with marble effect roll edge work surfaces and tiled splashbacks. 1½ bowl sink unit with single drainer and mixer tap. Fitted oven. Four ring gas hob with filter/extractor hood over. Integrated dishwasher. Integrated fridge. Plumbing and space for washing machine. Wall mounted boiler serving central heating and hot water supply. uPVC double glazed window to side aspect. Obscure uPVC double glazed door to side elevation in turn providing access to front aspect.
From reception hall, door to:
BEDROOM 1
20’6” (6.25m) x 10’2” (3.10) maximum. A good size room incorporating study area with two radiators. Television aerial point. Two built in double wardrobes. Display shelving. Telephone point. uPVC double glazed window to side aspect. Obscure uPVC double glazed window to front aspect.
From reception hall, door to:
BEDROOM 2/DINING ROOM
14’10” (4.52m) x 13’4” (4.06m) (Currently used as a dining room). Radiator. Coved ceiling. Telephone point. uPVC double glazed window to side aspect offering pleasant outlook over neighbouring gardens, River Exe and countryside beyond. Full height large uPVC double glazed window to rear aspect again offering pleasant outlook over neighbouring gardens, River Exe and countryside beyond.
From reception hall, door to:
SHOWER ROOM
9’10” (3.0m) x 5’8” (1.73m) maximum. A refitted modern matching white suite comprising good size shower with glass curved shower enclosure incorporating drying area, fitted shower unit and tiled splashback. Low level WC with concealed cistern. Wash hand basin set in vanity unit with cupboard space beneath. Heated towel rail. Additional heated ladder towel rail. Obscure uPVC double glazed window to front aspect.
OUTSIDE
The property in question benefits from a private garage with electronically operated roller front door providing vehicle access whilst a rear door provides pedestrian access.
TENURE
MATERIAL INFORMATION
Construction Type: Brick
Mains: - Water, drainage, electric, gas
Heating: Gas Central Heating
Mobile: Indoors: EE and Three (limited), O2 and Vodafone (likely) - Outdoors – EE, Three, O2 and Vodafone – all likely
Broadband: Standard , Superfast & Ultrafast available.
Flood Risk: River & sea – Very low risk, Surface water – Medium risk
Mining: No risk from mining
Council Tax: Band C
DIRECTIONS
Proceeding out of Exeter along Topsham Road continue along passing the crematorium and Northbrook pitch and putt golf course and take the next right into School Lane. Proceed down taking the 2nd left, by the Tally Ho, into Countess Wear Road and continue along this road almost the very end where the property in question will be found on the right hand side.
VIEWING
Strictly by appointment with the Vendors Agents.
AGENTS NOTE
The information given in these particulars is intended to help you decide whether you wish to view this property and to avoid wasting your time in viewing unsuitable properties. We have tried to make sure that these particulars are accurate, but to a large extent we have to rely on what the seller tells us about the property. We do not check every single piece of information ourselves as the cost of doing so would be prohibitive and we do not wish to unnecessarily add to the cost of moving house.
Once you find the property you want to buy, you will need to carry out more investigations into the property than it is practical or reasonable for an estate agent to do when preparing sales particulars. For example, we have not carried out any kind of survey of the property to look for structural defects and would advise any homebuyer to obtain a surveyor’s report before exchanging contracts. If you do not have your own surveyor, we would be pleased to recommend one. We have not checked whether any equipment in the property (such as central heating) is in working order and would advise homebuyers to check this.
You should also instruct a solicitor to investigate all legal matters relating to the property (e.g. title, planning permission, etc.) as these are specialist matters in which estate agents are not qualified. Your solicitor will also agree with the seller what items (e.g. carpets, curtains, etc.) will be included in the sale.
Please be aware that all measurements within these particulars are recorded with a sonic tape, and whilst every effort has been taken to ensure their accuracy potential purchasers are recommended to satisfy themselves before entering a contract to purchase.
EPC RATING: C (76)
Brochures
Brochure 1- COUNCIL TAXA payment made to your local authority in order to pay for local services like schools, libraries, and refuse collection. The amount you pay depends on the value of the property.Read more about council Tax in our glossary page.
- Band: C
- PARKINGDetails of how and where vehicles can be parked, and any associated costs.Read more about parking in our glossary page.
- Yes
- GARDENA property has access to an outdoor space, which could be private or shared.
- Yes
- ACCESSIBILITYHow a property has been adapted to meet the needs of vulnerable or disabled individuals.Read more about accessibility in our glossary page.
- Ask agent
Countess Wear Road, Exeter, EX2
Add an important place to see how long it'd take to get there from our property listings.
__mins driving to your place
Your mortgage
Notes
Staying secure when looking for property
Ensure you're up to date with our latest advice on how to avoid fraud or scams when looking for property online.
Visit our security centre to find out moreDisclaimer - Property reference 26535291. The information displayed about this property comprises a property advertisement. Rightmove.co.uk makes no warranty as to the accuracy or completeness of the advertisement or any linked or associated information, and Rightmove has no control over the content. This property advertisement does not constitute property particulars. The information is provided and maintained by Samuels Estate Agents, Exeter. Please contact the selling agent or developer directly to obtain any information which may be available under the terms of The Energy Performance of Buildings (Certificates and Inspections) (England and Wales) Regulations 2007 or the Home Report if in relation to a residential property in Scotland.
Auction Fees: The purchase of this property may include associated fees not listed here, as it is to be sold via auction. To find out more about the fees associated with this property please call Samuels Estate Agents, Exeter on 01392 321605.
*Guide Price: An indication of a seller's minimum expectation at auction and given as a “Guide Price” or a range of “Guide Prices”. This is not necessarily the figure a property will sell for and is subject to change prior to the auction.
Reserve Price: Each auction property will be subject to a “Reserve Price” below which the property cannot be sold at auction. Normally the “Reserve Price” will be set within the range of “Guide Prices” or no more than 10% above a single “Guide Price.”
*This is the average speed from the provider with the fastest broadband package available at this postcode. The average speed displayed is based on the download speeds of at least 50% of customers at peak time (8pm to 10pm). Fibre/cable services at the postcode are subject to availability and may differ between properties within a postcode. Speeds can be affected by a range of technical and environmental factors. The speed at the property may be lower than that listed above. You can check the estimated speed and confirm availability to a property prior to purchasing on the broadband provider's website. Providers may increase charges. The information is provided and maintained by Decision Technologies Limited. **This is indicative only and based on a 2-person household with multiple devices and simultaneous usage. Broadband performance is affected by multiple factors including number of occupants and devices, simultaneous usage, router range etc. For more information speak to your broadband provider.
Map data ©OpenStreetMap contributors.








