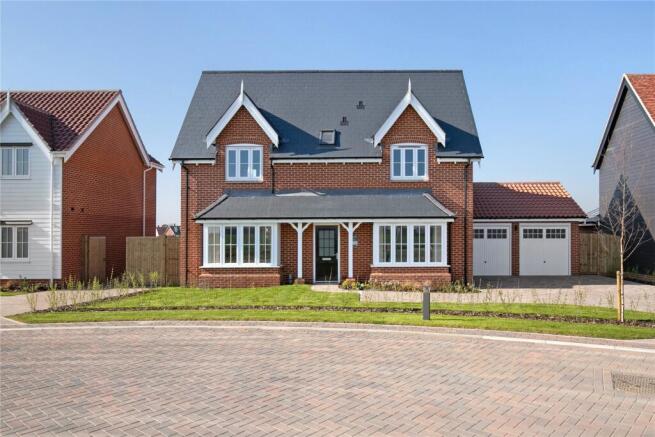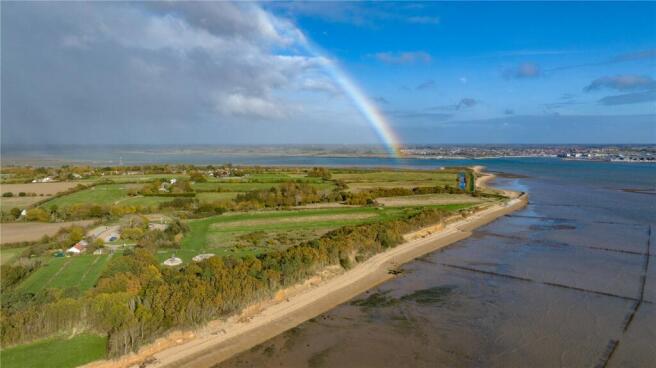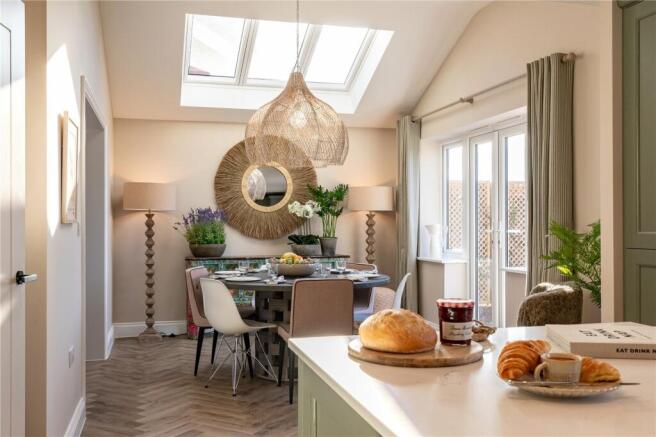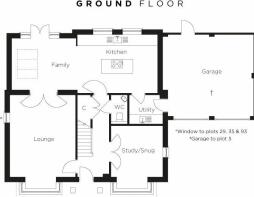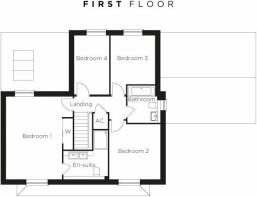
Plot 8, Kingsfield, Dawes Lane, West Mersea, Colchester, Essex, CO5

- PROPERTY TYPE
Detached
- BEDROOMS
4
- BATHROOMS
2
- SIZE
Ask agent
- TENUREDescribes how you own a property. There are different types of tenure - freehold, leasehold, and commonhold.Read more about tenure in our glossary page.
Freehold
Key features
- Sought after coastal location
- Excellent local amenities
- Renowned local builder
- Double width garage
- Underfloor heating
- Solar panels
- Provision for EV charging points
Description
Featuring a modern open-plan kitchen/family room, adaptable study/snug, and convenient garage, the ground floor of The Victoria offers ample space for family activities and hosting. Enhanced by stylish interior decor and underfloor heating, it ensures year-round comfort.
Ascending the white satinwood staircase, you'll find four accommodating bedrooms. The master bedroom boasts a dedicated en-suite, while a sleek family bathroom serves the other bedrooms.
Topped by its striking brick-tile roof with pre-installed solar panels for long-term energy efficiency, and an expansive back garden to bask in the breathtaking natural surroundings, The Victoria sets a new standard for comfortable, sustainable living.
Kitchen/Family Room - 30'1" x 10'6" (9.17 x 3.20m) - Open-plan layout featuring a flexible choice of PWS unit and doors, granite workshop and splashback behind hob, integrated fridge/freezer and connected utility room.
Lounge - 16'10" x 13'5" (5.12 x 4.10m) - Spacious living area with large windows for abundant natural light.
Study/Snug - 10'7" x 10'6" (3.23 x 3.20m) - Versatile room opposite the lounge, ideal for a study, personal office, or extra bedroom.
Master Bedroom - 16'9" x 11'4" (5.12 x 3.46m) - Sumptuous space with an impressive en-suite bathroom and walk-in wardrobe.
Second Bedroom - 11'2" x 10'4" (3.40 x 3.15m) - Spacious guest room or suitable for older children, featuring a prominent front-facing window.
Third Bedroom - 9'10" x 8'12" (2.99 x 2.74m) - Cosy space with excellent views of the extensive rear garden, perfect for a child or guest.
Fourth Bedroom - 12'1" x 7'0" (3.69 x 2.14m) - Another comfortable bedroom with views of the garden, suitable for a child or guest.
Garden - Expansive and landscaped, providing significant space for outdoor activities and enjoying the natural surroundings.
Finishes - High-specification interior design includes a white satinwood staircase with oak newel caps and handrail, Ogee-style skirting and architraves, and Egyptian Cotton colored walls.
Energy-Saving Features - All Kingsfield properties include cutting-edge, energy-saving specifications, including roof-based solar panels, digital thermostatic radiator valves and wastewater heat recovery systems. The Victoria also includes wonderful underfloor heating.
Additional Features - In addition to the primary living spaces, The Victoria includes a spacious double-width garage, a convenient ground-floor WC, and a dedicated utility room that seamlessly connects the kitchen to the garage.
Location
The revered coastal village of West Mersea is served by excellent amenities and a local primary school with wider educational facilities in Colchester. As well as local Co-op and Tescos stores there are numerous specialist small businesses, cafes, bars and fish restaurants. The island even has its own vineyard. Mersea has a strong community geared towards outdoor activities and water sports with a yearly regatta week and sailing clubs providing a vibrant social scene. Colchester has a wider variety of shops in the city centre and retail parks including most national retailers and supermarkets and benefits from a mainline railway station with services to London Liverpool Street in under the hour.
Directions
Use Sat Nav postcode CO5 8HL
Important Information
Council Tax Band - TBC
Services - We understand that mains water, drainage, gas and electricity are connected to the property which has solar panels installed.
Tenure - Freehold
EPC rating - TBC
Management charge - Details to be confirmed.
Agents note - Any CGI images are indicative only of the finished product. Choices are subject to build stage and availability.
INTERNAL PHOTOS SHOWN ARE FROM THE SHOW HOME PROPERTY OF THE SAME DESIGN TYPE. EXTERNAL IMAGE IS OF PLOT 4 THE SAME DESIGN TYPE. BRICK COLOURS AND EXTERNAL FINISH MAY VARY. FLOORPLANS SHOWN ARE HANDED FOR THIS PLOT.
Brochures
Particulars- COUNCIL TAXA payment made to your local authority in order to pay for local services like schools, libraries, and refuse collection. The amount you pay depends on the value of the property.Read more about council Tax in our glossary page.
- Ask agent
- PARKINGDetails of how and where vehicles can be parked, and any associated costs.Read more about parking in our glossary page.
- Yes
- GARDENA property has access to an outdoor space, which could be private or shared.
- Yes
- ACCESSIBILITYHow a property has been adapted to meet the needs of vulnerable or disabled individuals.Read more about accessibility in our glossary page.
- Ask agent
Energy performance certificate - ask agent
Plot 8, Kingsfield, Dawes Lane, West Mersea, Colchester, Essex, CO5
Add an important place to see how long it'd take to get there from our property listings.
__mins driving to your place
Your mortgage
Notes
Staying secure when looking for property
Ensure you're up to date with our latest advice on how to avoid fraud or scams when looking for property online.
Visit our security centre to find out moreDisclaimer - Property reference NHO240129. The information displayed about this property comprises a property advertisement. Rightmove.co.uk makes no warranty as to the accuracy or completeness of the advertisement or any linked or associated information, and Rightmove has no control over the content. This property advertisement does not constitute property particulars. The information is provided and maintained by Fenn Wright, Colchester. Please contact the selling agent or developer directly to obtain any information which may be available under the terms of The Energy Performance of Buildings (Certificates and Inspections) (England and Wales) Regulations 2007 or the Home Report if in relation to a residential property in Scotland.
*This is the average speed from the provider with the fastest broadband package available at this postcode. The average speed displayed is based on the download speeds of at least 50% of customers at peak time (8pm to 10pm). Fibre/cable services at the postcode are subject to availability and may differ between properties within a postcode. Speeds can be affected by a range of technical and environmental factors. The speed at the property may be lower than that listed above. You can check the estimated speed and confirm availability to a property prior to purchasing on the broadband provider's website. Providers may increase charges. The information is provided and maintained by Decision Technologies Limited. **This is indicative only and based on a 2-person household with multiple devices and simultaneous usage. Broadband performance is affected by multiple factors including number of occupants and devices, simultaneous usage, router range etc. For more information speak to your broadband provider.
Map data ©OpenStreetMap contributors.
