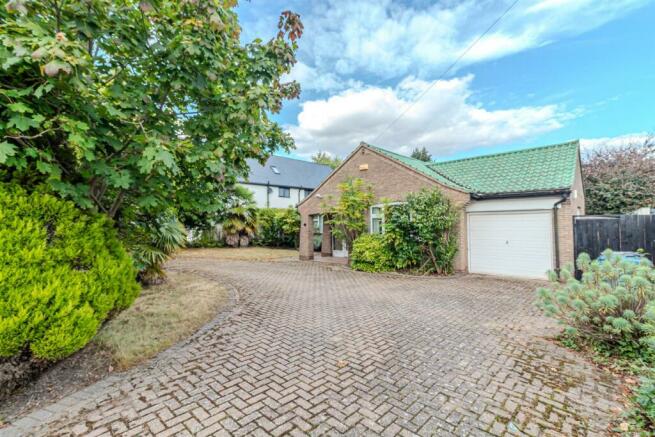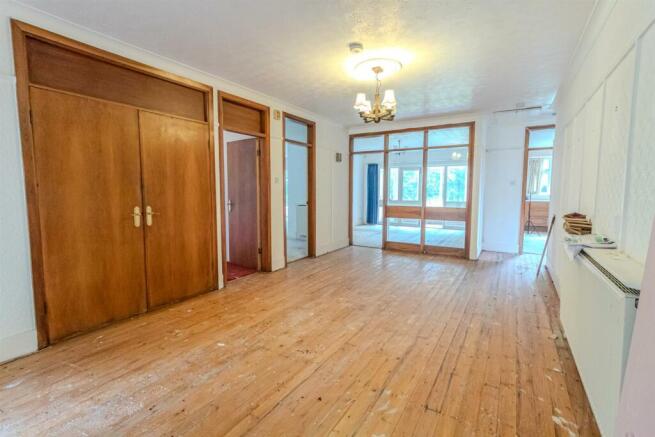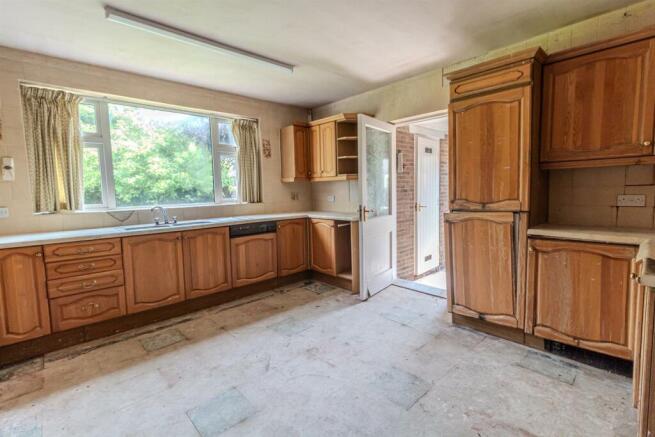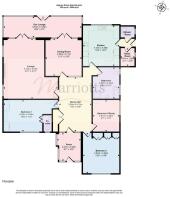
Firs Road, Edwalton

- PROPERTY TYPE
Detached Bungalow
- BEDROOMS
3
- BATHROOMS
3
- SIZE
2,064 sq ft
192 sq m
- TENUREDescribes how you own a property. There are different types of tenure - freehold, leasehold, and commonhold.Read more about tenure in our glossary page.
Freehold
Key features
- Substantial bungalow
- Highly regarded location
- Three bedrooms
- Two large reception rooms
- Full width conservatory/sun lounge
- Great potential
Description
Overview - Welcome to this charming detached bungalow located on Firs Road in the sought-after area of Edwalton. This property boasts three spacious bedrooms and three bathroom/shower rooms, ideal for a growing family or those in need of extra space. And with two large reception rooms and the full-width rear sun lounge, there is plenty of room for entertaining guests or simply relaxing with loved ones. The property's 2,064 sq ft offers ample living space, while the large open loft space presents an opportunity for further expansion or storage.
Situated near Alford Road Park, nature is just a step away, providing a peaceful retreat right in your backyard. The parking space for six vehicles is a rare find and a true convenience for homeowners with multiple cars or guests.
Families will appreciate the proximity to several good and outstanding primary and secondary schools. Additionally, the bustling West Bridgford centre is just a stone's throw away, offering a variety of shops, restaurants, and amenities for your convenience.
Don't miss out on the opportunity to make this delightful property your new home. Book a viewing today and envision the endless possibilities that this bungalow has to offer.
IMPORTANT NOTE: Any external alterations to the property (including redevelopment of the whole) must not extend beyond the building’s existing footprint or exceed the height of each of its current roof sections.
Entrance Porch - UPVC double glazed front, door side windows, quarry tiled floor and glazed panelled windows and secondary door through to the main hallway.
Main Hallway - A large hallway previously used as a dining hall, with a large cloaks cupboard and automatic light, radiator and doors to all main rooms.
Lounge - Brick fireplace with quarry tiled hearth, four radiators, two UPVC double glazed side windows, two ceiling light points and French doors through to the sun lounge.
Dining Room - With two radiators and also with French doors through to the sun lounge.
Conservatory/Sun Lounge - With laminate flooring, light, power, UPVC double-glazed windows and double doors leading out to the rear. A range of wall and base units with doors in a Medium Oak finish with marble effect worktops and inset stainless steel double sink unit and drainer. Electric double oven, four-ring ceramic hob, integrated fridge freezer and dishwasher. Radiator, two LED strip lights, UPVC double gazed rear window and side door to a side entrance porch.
Side Entrance Porch - UPVC double glazed side door and doors to both the boiler room and shower room.
Boiler Room - With Baxi combination gas boiler.
Shower Room - With fully tiled walls and floor, radiator, shower tray and corner washbasin.
Bedroom 1 - Two built-in double wardrobes with a central dressing table and overhead storage. Radiator, UPVC double glazed front window and small en-suite with toilet and washbasin.
Bedroom 2 - Built-in six door wardrobe, radiator and UPVC double glazed front window.
Bedroom 3 - Fitted book casing with glazed doors, radiator and UPVC double glazed side window.
Bathroom - Conistsing of a bath, pedestal washbasin and toilet with tiled surround and separate tiled cubicle with chrome mains shower. Radiator, ceiling downlights and two UPVC double glazed side windows.
Outside - To the front, there are two sets of wrought iron double gates leading onto the 'in and out' block paved ample driveway. Remote up and over door leads into the garage with separate side gated access leading to a side paved courtyard with rear door to the garage and outside tap. To the rear of the property is a lawned garden, large shed and mature borders.
Material Information - TENURE: Freehold
COUNCIL TAX: Rushcliffe Borough Council - Band F
PROPERTY CONSTRUCTION: Cavity Brick
ANY RIGHTS OF WAY AFFECTING PROPERTY:
CURRENT PLANNING PERMISSIONS/DEVELOPMENT PROPOSALS:
FLOOD RISK: not known
ASBESTOS PRESENT: not known
ANY KNOWN EXTERNAL FACTORS: not known
LOCATION OF BOILER: Boiler Room
UTILITIES - mains gas, electric, water and sewerage.
MAINS GAS PROVIDER: E.ON Next Energy Limited
MAINS ELECTRICITY PROVIDER: E.ON Next Energy Limited
MAINS WATER PROVIDER: Severn Trent
MAINS SEWERAGE PROVIDER: Severn Trent
WATER METER: not known
BROADBAND AVAILABILITY: Please visit Ofcom - Broadband and Mobile coverage checker.
MOBILE SIGNAL/COVERAGE: Please visit Ofcom - Broadband and Mobile coverage checker.
ELECTRIC CAR CHARGING POINT: not available.
ACCESS AND SAFETY INFORMATION: Level front and rear access
Brochures
Firs Road, Edwalton- COUNCIL TAXA payment made to your local authority in order to pay for local services like schools, libraries, and refuse collection. The amount you pay depends on the value of the property.Read more about council Tax in our glossary page.
- Band: F
- PARKINGDetails of how and where vehicles can be parked, and any associated costs.Read more about parking in our glossary page.
- Driveway
- GARDENA property has access to an outdoor space, which could be private or shared.
- Yes
- ACCESSIBILITYHow a property has been adapted to meet the needs of vulnerable or disabled individuals.Read more about accessibility in our glossary page.
- Level access
Firs Road, Edwalton
Add an important place to see how long it'd take to get there from our property listings.
__mins driving to your place
Your mortgage
Notes
Staying secure when looking for property
Ensure you're up to date with our latest advice on how to avoid fraud or scams when looking for property online.
Visit our security centre to find out moreDisclaimer - Property reference 33542043. The information displayed about this property comprises a property advertisement. Rightmove.co.uk makes no warranty as to the accuracy or completeness of the advertisement or any linked or associated information, and Rightmove has no control over the content. This property advertisement does not constitute property particulars. The information is provided and maintained by Marriotts Estate Agents Ltd, Mapperley. Please contact the selling agent or developer directly to obtain any information which may be available under the terms of The Energy Performance of Buildings (Certificates and Inspections) (England and Wales) Regulations 2007 or the Home Report if in relation to a residential property in Scotland.
*This is the average speed from the provider with the fastest broadband package available at this postcode. The average speed displayed is based on the download speeds of at least 50% of customers at peak time (8pm to 10pm). Fibre/cable services at the postcode are subject to availability and may differ between properties within a postcode. Speeds can be affected by a range of technical and environmental factors. The speed at the property may be lower than that listed above. You can check the estimated speed and confirm availability to a property prior to purchasing on the broadband provider's website. Providers may increase charges. The information is provided and maintained by Decision Technologies Limited. **This is indicative only and based on a 2-person household with multiple devices and simultaneous usage. Broadband performance is affected by multiple factors including number of occupants and devices, simultaneous usage, router range etc. For more information speak to your broadband provider.
Map data ©OpenStreetMap contributors.





