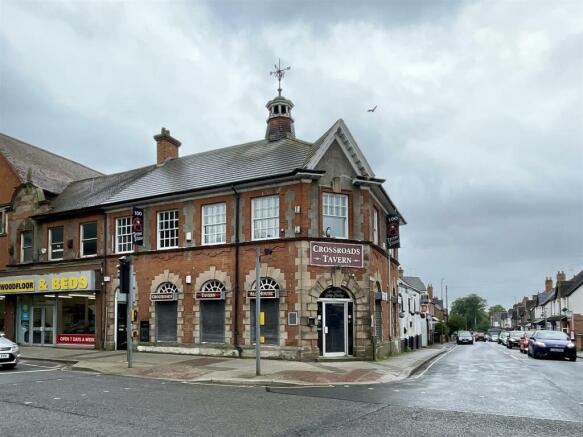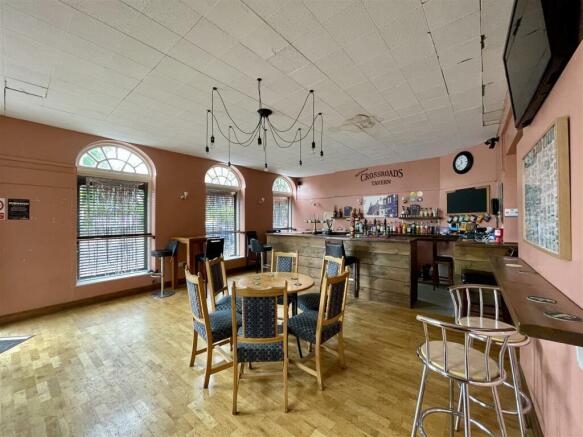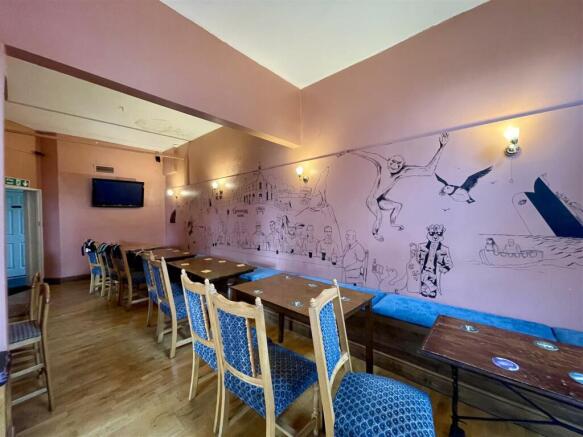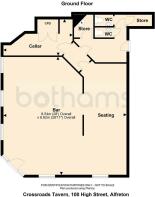High Street, Alfreton
- SIZE
Ask agent
- SECTOR
High street retail property to lease
Lease details
- Lease available date:
- Ask agent
- Deposit:
- £2,300A deposit provides security for a landlord against damage, or unpaid rent by a tenant.Read more about deposit in our glossary page.
Key features
- Ground floor retail premises
- Of 987 sq. ft., 91.7 sq. m
- Retail area extending to 780 sq. ft approx.
- Staff room/kitchen area
- Changing room facilities
- Available immediately
- Term & terms negotiable
Description
PROMINENTLY POSITIONED GROUND FLOOR BAR/ TAVERN PREMISES EXTENDING TO CIRCA 987 SQ. FT., 91.7 SQ. M WITH EXCELLENT FRONTAGE TO HIGH STREET & CRESSY ROAD.
Crossroads Tavern - The impressive corner premises have formerly been occupied as a Post Office, then Sanders Menswear and more recently are currently occupied by Crossroads Tavern, enjoying excellent main road frontage on the main High Street and on to Cressy Road two arterial routes through the town with five display windows, all with security shuttering.
The main bar area is fitted out to provide a comfortable and contemporary bar area and seating with ancillary accommodation, and provides approx.. 780 sq. Ft of retail space that can easily be configured for a variety of retail or professional uses.
Beyond the main bar area is a lobby, off which is the cellar, storage and WC facilities.
Location - Alfreton is a town and civil parish in Amber Valley, Derbyshire adjoining the Bolsover and North East Derbyshire Districts. The population of the Alfreton parish was 7,971 at the 2011 Census.
Alfreton has a busy town centre with a combination of independent and national occupiers set on the High Street, with a number of further shops just off. There is also a Tesco superstore and other major occupiers including Argos and W. H. Smiths.
Alfreton is just positioned off the A38 and the nearby M1 motorway which provides swift access to the cities of Derby, Nottingham and Sheffield all considered within daily commuting and travel to work distance.
Accommodation -
Bar Area - 28'11" x 28'0" overall - Entered by a glazed entrance door prominently situated between High Street and Cressy Road with five windows to the front and side elevations all with security roller shutters, oak flooring, power and lighting.
Rear Lobby - Provides access through to the
Cellarage - 15'5" x 8'7" overall - Two timber built changing cubicles and storage cupboard extending under the stairs to the first floor accommodation within a different demise
Wc Facilities And Lobby - 12'4" x 11'2" overall - Comprising boiler, stainless steel sink and drainer with base units and door to rear
Store - With sash window to the rear.
Energy Performance Certificates
EE RatingEI RatingBrochures
High Street, Alfreton
NEAREST STATIONS
Distances are straight line measurements from the centre of the postcode- Alfreton Station0.7 miles
- Ambergate Station4.7 miles
- Whatstandwell Station5.0 miles
Notes
Disclaimer - Property reference 33542358. The information displayed about this property comprises a property advertisement. Rightmove.co.uk makes no warranty as to the accuracy or completeness of the advertisement or any linked or associated information, and Rightmove has no control over the content. This property advertisement does not constitute property particulars. The information is provided and maintained by Bothams, Chesterfield. Please contact the selling agent or developer directly to obtain any information which may be available under the terms of The Energy Performance of Buildings (Certificates and Inspections) (England and Wales) Regulations 2007 or the Home Report if in relation to a residential property in Scotland.
Map data ©OpenStreetMap contributors.





