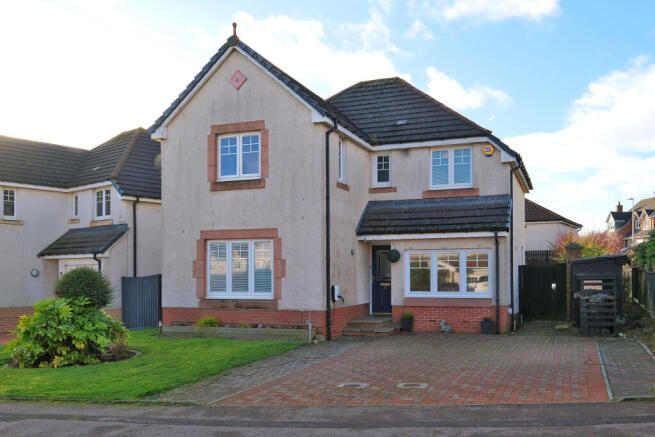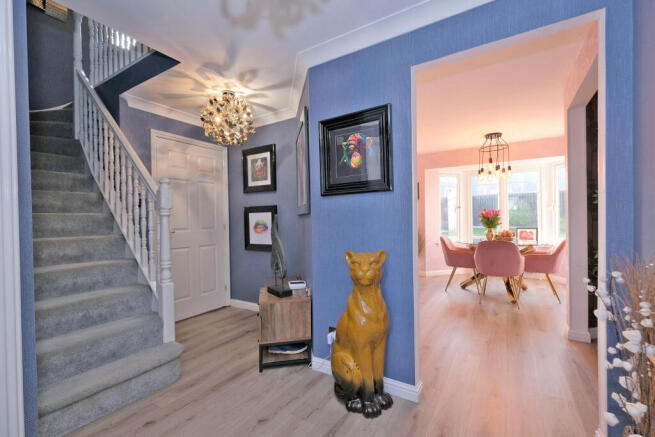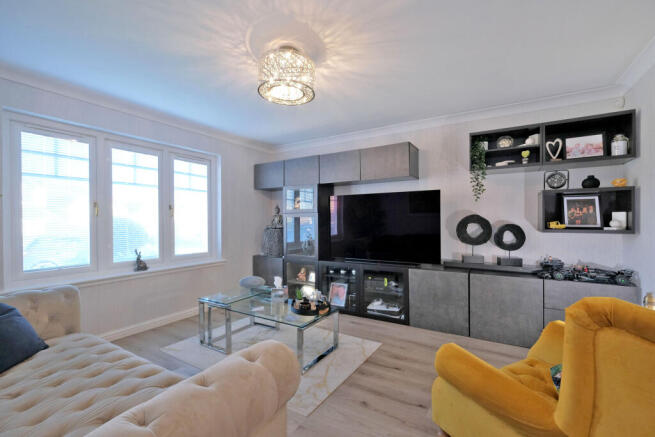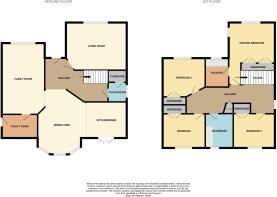
Lochinch Drive, Cove, Aberdeen, AB12

- PROPERTY TYPE
Detached
- BEDROOMS
4
- BATHROOMS
2
- SIZE
Ask agent
- TENUREDescribes how you own a property. There are different types of tenure - freehold, leasehold, and commonhold.Read more about tenure in our glossary page.
Freehold
Key features
- Superbly presented detached family home
- Quiet location in popular Cove
- Fixed Price £10k below valuation
- Beautiful kitchen with dining area
- Stunning living room
- Four bedrooms (Master en suite)
- Enclosed low maintenance garden
- Driveway parking
Description
Northwood are delighted to offer for sale this spacious detached four-bedroom property in a quiet yet accessible location in popular Cove. Being set back in a quiet cul de sac away from the main road, this is a location which is established yet accessible. The property is well presented and decorated in striking and modern colours creating a wonderfully bright and attractive feel and is ready for someone to put their own mark and style on the accommodation. This is an ideal family home with driveway parking for two cars with electric charging point and fully enclosed rear garden – providing a safe and private space with decking and lawn area, ideal for enjoying outdoors.
The accommodation over two floors comprises entrance hallway, living room with large window to the front, modern and inviting fully fitted kitchen space with breakfasting area on open plan to a beautiful dining area set in a lovely bay window overlooking the rear garden. A lovely family area is accessed from the dining area and in turn leads to a useful utility room. On the first floor, accessed by a carpeted staircase are four bedrooms (the master is en suite) and the family bathroom. A hatch allows access to the attic space. The property is heated by a gas system, with double glazed windows, and with excellent storage space this is a warm and functional family home.
Externally the property is in a quiet cul de sac location which is easily accessible making this a location from which access can easily be taken to all areas of the city and further afield. This is a popular location and local public transport links mean that travelling either into the city centre or around the city can be undertaken with ease.
Cove is a very popular coastal suburb south of Aberdeen City Centre with a variety of local shops, a hotel, library, and scenic coastal walks. Cove provides easy access to Cove Bay, Bridge of Dee retail park, Altens, Tullos and Badentoy business parks, Dyce airport and Dyce business parks. It also provides easy access to the north, west and south of the city via the new Aberdeen Western Peripheral route.
Please note: The home report is available to view on the Northwood website portal (within the listing, under the documents section).
Viewings are highly recommended to appreciate this spacious home in ready to move in condition and providing easy access to local amenities. Please contact Northwood Aberdeen to arrange a viewing.
EPC rating: C. Tenure: Freehold,Entrance hallway
Entered by way of a uPVC door with glazed window alongside, this bright and spacious hallway has Woodpecker wooden flooring and a carpeted staircase with open balustrade leading to the first-floor accommodation. Decorative ceiling lights, and radiator.
Living room
4.06m x 4.27m (13'4" x 14'0")
This bright room has a large window overlooking the front of the property and wooden flooring which continues through from the hall. The decoration is stylish and modern and the modular fitted storage furniture will remain. Decorative ceiling light and radiator.
Cloakroom
1.17m x 1.62m (3'10" x 5'4")
A useful and spacious cloakroom comprising WC, wash hand basin with vanity storage and frosted glazed window.
A large cupboard houses the electrical consumer unit and provides cloak storage.
Dining kitchen
4.57m x 6.68m (15'0" x 21'11")
Fitted with a range of wall and floor units in complementary shades and co-ordinating work surfaces this is a functional, spacious kitchen with an informal breakfasting area. The flooring from the hallway follows through seamlessly to this beautifully decorated area. The kitchen incorporates Neff appliances including a dishwasher, induction hob with hood over, oven, microwave combi oven and fridge freezer. Coloured single bowl sink and wall display shelving. Stunning decorative pendant lights hang over the breakfasting area. Double glazed doors lead directly to the decked area of the garden.
Dining area
This functional and spacious area flows from the kitchen and has a wonderful feature wall making it a sumptuous space for formal dining. A table may sit perfectly in the bay window therefore making this a perfect area for entertaining.
Family room
2.44m x 4.95m (8'0" x 16'3")
Accessed from the dining area, this is a great space for relaxing. A double glazed window looks to the front of the property. Recessed ceiling lighting. The decoration is striking and again with the wooden flooring flowing through this area completes the ground floor living space.
Utility room
1.85m x 1.88m (6'1" x 6'2")
Accessed directly from the family room, the utility area has fitted storage and houses the washing machine and dryer. Stainless steel single drainer sink and wall mounted central heating boiler. Decorative ceiling light and door to the side of the property.
Staircase and landing
A carpeted staircase with open balustrade leads to the first-floor landing. A hatch with ladder allows access to the partially floored attic space. Window looking to the side of the property. Shelved airing store housing the hot water tank.
Main bedroom
3.99m x 5.46m (13'1" x 17'11")
This spacious main bedroom has windows looking to both the front and side of the property allowing natural light to illuminate this space. A full wall of fitted wardrobe storage provides excellent space.. Decorative ceiling light and carpeted floor.
En suite shower room
1.45m x 1.97m (4'9" x 6'6")
The recently upgraded shower room comprises a large shower cubicle with glazed screen, with imaginative tiling, wash hand basin in vanity unit with illuminating mirror over and WC. A frosted glazed window looks to the side. Towel rail and recessed ceiling lights.
Bedroom 2
2.64m x 3.29m (8'8" x 10'10")
The floor is carpeted, and a window looks to the rear of the property. This is a spacious room with fitted wardrobe storage space and a ceiling light fitting.
Bedroom 3
2.61m x 2.77m (8'7" x 9'1")
This bedroom also looks to the rear of the property and has fitted wardrobe storage. Ceiling light and carpeted floor.
Bedroom 4
2.67m x 2.81m (8'9" x 9'3")
Currently used as a study, this double sized room looks to the front of the property. Again the floor is carpeted and there is a fitted wardrobe providing excellent storage
Family bathroom
1.89m x 2.42m (6'2" x 7'11")
This stunning bathroom has a wonderful feature of a storage cupboard with built -in laundry store. Comprises a bath with shower over, wash hand bowl basin on vanity drawers, WC and frosted glazed window. The walls and floor are tiled in a sumptuous dark grey and with an illuminating mirror over the basin, this is a stylish room. Recessed ceiling lighting.
External
The rear garden has a lovely, decked area and is laid down to a lawn providing a lovely, secluded space for relaxing. The front garden has driveway parking for several cars with electric charging point, lawn and mature shrubs.
All appliances, floor coverings, blinds, and light fittings and wall mounted TV’s are included in the sale.
- COUNCIL TAXA payment made to your local authority in order to pay for local services like schools, libraries, and refuse collection. The amount you pay depends on the value of the property.Read more about council Tax in our glossary page.
- Band: F
- PARKINGDetails of how and where vehicles can be parked, and any associated costs.Read more about parking in our glossary page.
- Driveway
- GARDENA property has access to an outdoor space, which could be private or shared.
- Private garden
- ACCESSIBILITYHow a property has been adapted to meet the needs of vulnerable or disabled individuals.Read more about accessibility in our glossary page.
- Ask agent
Energy performance certificate - ask agent
Lochinch Drive, Cove, Aberdeen, AB12
Add an important place to see how long it'd take to get there from our property listings.
__mins driving to your place
Explore area BETA
Aberdeen
Get to know this area with AI-generated guides about local green spaces, transport links, restaurants and more.
Get an instant, personalised result:
- Show sellers you’re serious
- Secure viewings faster with agents
- No impact on your credit score
Your mortgage
Notes
Staying secure when looking for property
Ensure you're up to date with our latest advice on how to avoid fraud or scams when looking for property online.
Visit our security centre to find out moreDisclaimer - Property reference P4417. The information displayed about this property comprises a property advertisement. Rightmove.co.uk makes no warranty as to the accuracy or completeness of the advertisement or any linked or associated information, and Rightmove has no control over the content. This property advertisement does not constitute property particulars. The information is provided and maintained by Northwood, Aberdeen. Please contact the selling agent or developer directly to obtain any information which may be available under the terms of The Energy Performance of Buildings (Certificates and Inspections) (England and Wales) Regulations 2007 or the Home Report if in relation to a residential property in Scotland.
*This is the average speed from the provider with the fastest broadband package available at this postcode. The average speed displayed is based on the download speeds of at least 50% of customers at peak time (8pm to 10pm). Fibre/cable services at the postcode are subject to availability and may differ between properties within a postcode. Speeds can be affected by a range of technical and environmental factors. The speed at the property may be lower than that listed above. You can check the estimated speed and confirm availability to a property prior to purchasing on the broadband provider's website. Providers may increase charges. The information is provided and maintained by Decision Technologies Limited. **This is indicative only and based on a 2-person household with multiple devices and simultaneous usage. Broadband performance is affected by multiple factors including number of occupants and devices, simultaneous usage, router range etc. For more information speak to your broadband provider.
Map data ©OpenStreetMap contributors.







