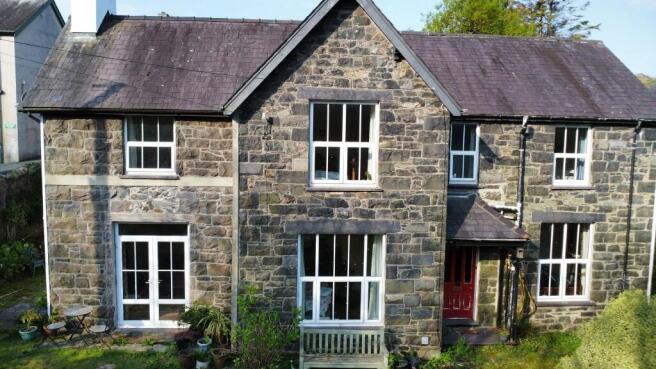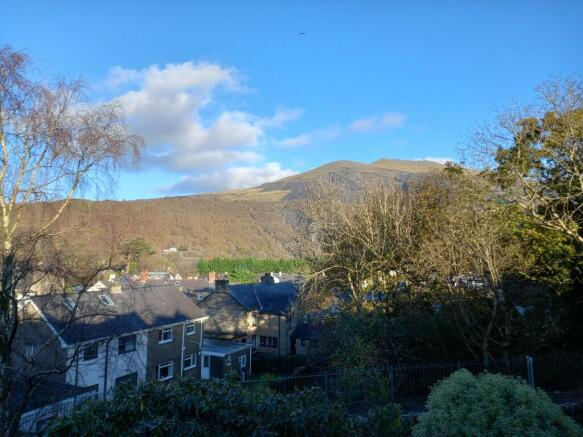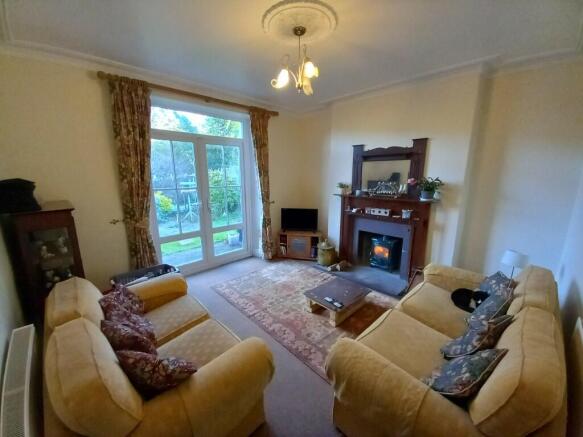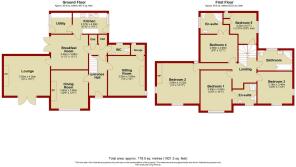Llanberis, LL55

- PROPERTY TYPE
Detached
- BEDROOMS
5
- BATHROOMS
3
- SIZE
Ask agent
- TENUREDescribes how you own a property. There are different types of tenure - freehold, leasehold, and commonhold.Read more about tenure in our glossary page.
Freehold
Key features
- 5 BEDROOMS
- FAMILY BATHROOM & 2 EN-SUITE SHOWER ROOMS
- 4 RECEPTION ROOMS
- KITCHEN & UTILTY ROOM
- GAS CENTRAL HEATING & UPVC DOUBLE GLAZED WINDOWS & PATIO DOORS
- PRIVATE LANDSCAPED GARDENS
- RANGE OF OUTBUILDINGS
- PRIVATE OFF ROAD PARKING
- MOUNTAIN VIEWS
Description
The front of the property has an attractive dressed stone/vertical hung slate elevation with the remaining elevations being rendered and painted under a pitched slate roof.
DIRECTIONS: Approaching Llanberis from the Caernarfon direction on the A4086, turn right for the village centre and after just under 0.4 of a mile, turn right into Capel Coch Road (immediately after the house with the white railings). Continue up the road for just under 0.1 of a mile and the entrance to the property will then be found on your left hand side, just before the chapel.
THE ACCOMMODATION COMPRISES:
GROUND FLOOR
The property has an attractive slate roofed canopy entrance with a large slate step and an original strip glazed front door opening into the
RECEPTION HALL 15' 6" (4.72m) x 5' 11" (1.82m) having a parquet floor, a panelled staircase, a single radiator, a central heating programmer, coat hooks, a coved ceiling and the following rooms off:
DINING ROOM 12' 6" (3.80m) x 12' 3" (3.76m) having stained pine floorboards, a deep recessed fireplace with a slate/ornate carved wooden surround, two single radiators, a large uPVC double glazed window and a coved ceiling.
SITTING ROOM 13' 0" (3.98m) x 11' 5" (3.46m) having stained pine floorboards, an open fireplace with a raised slate hearth and a cast iron Art Nouveau surround, two uPVC double glazed windows, a coved ceiling and a WALK-IN STORE ROOM 4' 2" (1.28m) x 3' 6" (1.08m) having pine floorboards and a uPVC double glazed window.
A beautiful stained glass door then opens from the rear of the hall into an
INNER HALL 7' 2" (2.18m) x 3' 9" (1.14m) having a quarry tile floor, an understairs storage cupboard, a walk-in cupboard housing a Worcester Greenstar 29 CDi Classic ErP wall mounted mains gas fired central heating boiler, a walk-in storage cupboard with a quarry tile floor and pine shelving and the following rooms off:
FITTED CLOAKROOM 7' 0" (2.14m) x 2' 9" (0.84m) having a white suite comprising a pedestal wash hand basin with a tiled splash back and a WC low suite; a quarry tile floor, a single radiator and a uPVC double glazed window.
BREAKFAST ROOM 11' 11" (3.64m) x 11' 3" (3.44m) having a 9" quarry tile floor, two double radiators, an ornate arched doorway, uPVC double glazed French windows opening to the rear garden and outside slated seating area, three stained glass doors, a coved ceiling and the following rooms off:
LOUNGE 13' 11" (4.23m) x 13' 0" (3.98m) having a recessed fireplace with a large slate hearth, a Waterford multi-fuel stove and a slate/wooden surround; a double radiator, a single radiator, a coved ceiling and uPVC double glazed French windows opening to the front garden.
KITCHEN 14' 2" (4.30m) x 6' 10" (2.08m) with a range of matching base and wall cupboard units having a recess with plumbing and wastepipe for a dishwasher, a tall larder unit, a recess for a fridge, glazed wall display cabinets, open display shelving and wood effect rolled edge heat resistant worktops incorporating an inset 4-burner gas hob with a built-in electric oven/grill beneath and a fully integrated filter unit over. Green 'marble' tiled floor, a double radiator, part mosaic tiled walls, a double glazed window, a lattice glazed stable door providing independent rear access, three adjustable recessed downlighters and a lattice glazed door opening into the
UTILITY ROOM 6' 11" (2.10m) x 6' 10" (2.08m) having a tiled floor to match the kitchen, a wood effect fitted worktop, plumbing and wastepipe for a washing machine, space for a tumble dryer, a single radiator, a dado rail, a wall shelf, a double glazed window, part tiled walls, a double wall cupboard unit and a lattice glazed stable door providing independent side access.
FIRST FLOOR
A straight flight pine staircase with a quarter landing, a painted spindle balustrade with mahogany hand rail and a smoke detector alarm then leads up from the reception hall to the first floor landing which has a single radiator, a roof skylight and the following rooms off:
FRONT BEDROOM ONE 12' 7" (3.84m) x 10' 3" (3.14m) having a wide recess suitable for a double wardrobe, a single radiator, a uPVC double glazed window through which there are views towards the mountains, a ceiling bedlight pull switch and a door opening to an
EN-SUITE SHOWER ROOM 8' 3" (2.50m) x 6' 7" (2.00m) (max) having a white suite comprising a tiled/glazed shower cubicle with an MX electric shower and a folding glazed door, a pedestal wash hand basin with a tiled splash back and a WC low suite. Single radiator, a large dressing mirror, a shaver socket and a uPVC double glazed window.
FRONT BEDROOM TWO 14' 0" (4.26m) x 13' 0" (3.98m) having two double radiators, a ceiling bedlight pull switch and two uPVC double glazed windows through which there are views towards the mountains.
FRONT BEDROOM THREE 11' 5" (3.48m) x 10' 6" (3.20m) having a double radiator and two uPVC double glazed windows through which there are again views towards the mountains.
SIDE BEDROOM FOUR 12' 0" (3.68m) x 9' 6" (2.88m) having a single radiator, a uPVC double glazed window and twin curtained lattice glazed doors opening to an
EN-SUITE SHOWER ROOM 9' 5" (2.86m) x 8' 2" (2.48m) having a white suite comprising a tiled/glazed extended quadrant shower cubicle with an electric shower and curved glass sliding entrance doors, a pedestal wash hand basin with a tiled splash back and a WC low suite. Wood effect vinyl flooring, part tiled walls, a single radiator, a uPVC double glazed window, a wall mounted medicine cabinet with mirrored doors and an access hatch to the roof space.
REAR BEDROOM FIVE 11' 8" (3.55m) (max) x 9' 10" (3.00m) (max) having a single radiator, pine wall shelves, two points for wall lights, a built-in cupboard housing the electricity meter and consumer unit, a built-in airing cupboard with pine slatted shelving, a uPVC double glazed window and a WALK-IN STORAGE CUPBOARD 3' 8" (1.12m) x 3' 8" (1.12m) having pine slatted shelving, a uPVC double glazed window and a ceiling light.
BATHROOM 11' 6" (3.50m) x 6' 8" (2.02m) having a white suite comprising a panelled bath, a tiled/quadrant shower cubicle with curved glass sliding entrance doors, a pedestal wash hand basin and a WC low suite. Wood effect vinyl flooring, tiled walls to dado level, a single radiator, a tall 'ladder' style heated towel rail, a vanity mirror, a uPVC double glazed window, an extractor fan and a further access hatch to the roof space.
OUTSIDE
The property occupies a large established plot and stands in private well screened gardens with PRIVATE OFF ROAD PARKING FOR UP TO FIVE CARS, a lawn, an abundance of mature plants, shrubs and trees providing good privacy, a TIMBER GARDEN SHED, an ornamental pond, slated seating areas, natural rock outcrops, a rear domestic area and a range of stone/brick built outbuildings including:
FUEL STORE 5' 10" (1.78m) x 4' 0" (1.24m)
STORE ROOM 8' 2" (2.48m) x 7' 6" (2.30m)
SECOND FUEL STORE 7' 4" (2.25m) x 2' 9" (0.86m)
We have not carried out a test on the central heating system, the electrical wiring circuits or any other services connected to the property and we are therefore unable to comment on the condition or adequacy of same.
SERVICES: We are advised by the vendor that mains water, drainage, gas and electricity are connected to the property.
COUNCIL TAX: Band F
TENURE: We are advised by the vendors that the tenure is Freehold
- COUNCIL TAXA payment made to your local authority in order to pay for local services like schools, libraries, and refuse collection. The amount you pay depends on the value of the property.Read more about council Tax in our glossary page.
- Ask agent
- PARKINGDetails of how and where vehicles can be parked, and any associated costs.Read more about parking in our glossary page.
- Driveway
- GARDENA property has access to an outdoor space, which could be private or shared.
- Private garden,Patio
- ACCESSIBILITYHow a property has been adapted to meet the needs of vulnerable or disabled individuals.Read more about accessibility in our glossary page.
- Ask agent
Llanberis, LL55
Add an important place to see how long it'd take to get there from our property listings.
__mins driving to your place
Get an instant, personalised result:
- Show sellers you’re serious
- Secure viewings faster with agents
- No impact on your credit score
Your mortgage
Notes
Staying secure when looking for property
Ensure you're up to date with our latest advice on how to avoid fraud or scams when looking for property online.
Visit our security centre to find out moreDisclaimer - Property reference BRONYGRAIG. The information displayed about this property comprises a property advertisement. Rightmove.co.uk makes no warranty as to the accuracy or completeness of the advertisement or any linked or associated information, and Rightmove has no control over the content. This property advertisement does not constitute property particulars. The information is provided and maintained by W Owen, Bangor. Please contact the selling agent or developer directly to obtain any information which may be available under the terms of The Energy Performance of Buildings (Certificates and Inspections) (England and Wales) Regulations 2007 or the Home Report if in relation to a residential property in Scotland.
*This is the average speed from the provider with the fastest broadband package available at this postcode. The average speed displayed is based on the download speeds of at least 50% of customers at peak time (8pm to 10pm). Fibre/cable services at the postcode are subject to availability and may differ between properties within a postcode. Speeds can be affected by a range of technical and environmental factors. The speed at the property may be lower than that listed above. You can check the estimated speed and confirm availability to a property prior to purchasing on the broadband provider's website. Providers may increase charges. The information is provided and maintained by Decision Technologies Limited. **This is indicative only and based on a 2-person household with multiple devices and simultaneous usage. Broadband performance is affected by multiple factors including number of occupants and devices, simultaneous usage, router range etc. For more information speak to your broadband provider.
Map data ©OpenStreetMap contributors.




