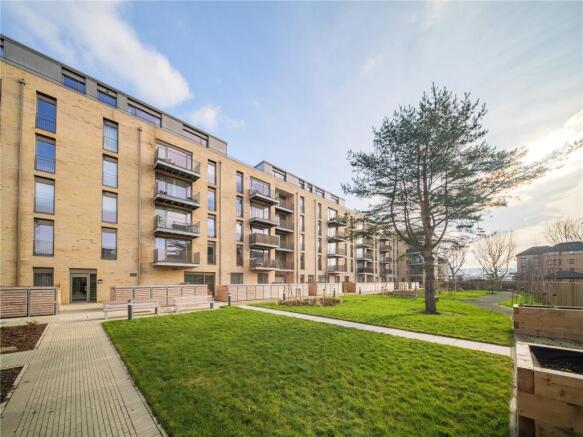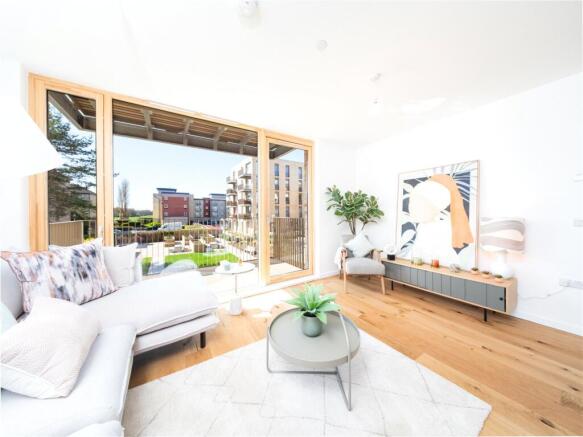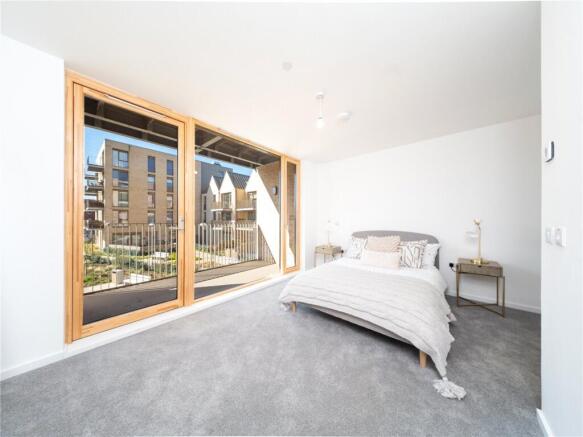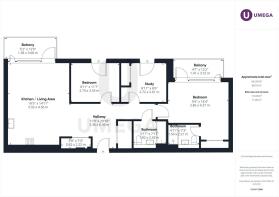
Gylemuir Lane, Corstorphine, Edinburgh, EH12

- PROPERTY TYPE
Apartment
- BEDROOMS
3
- BATHROOMS
2
- SIZE
Ask agent
- TENUREDescribes how you own a property. There are different types of tenure - freehold, leasehold, and commonhold.Read more about tenure in our glossary page.
Freehold
Key features
- Two Balconies
- Ready for Move In
- High Spec Fixtures and Fittings
- Modern Development
- Underfloor Heating
- Beautiful Shared Gardens
Description
5, Flat 4 Gylemuir Lane - C103
Discover modern living at its finest at this elegant 3-bedroom, 1st-floor flat at Rowanbank Gardens in West Edinburgh, offers a perfect blend of modern design and comfort, set within a beautifully landscaped development. As you step into the flat, you're immediately welcomed by a bright, open-plan space that seamlessly integrates the hallway, living room, and kitchen, creating a warm and inviting atmosphere.
The heart of the home is the spacious open-plan living room and kitchen. This area is flooded with natural light, courtesy of large windows and sliding doors that lead out to a private balcony. The balcony offers delightful views, making it an ideal spot for enjoying a morning coffee or relaxing in the evening. The kitchen itself is a chef's delight, featuring sleek white gloss units, premium wooden worktops, and top-of-the-line integrated appliances, providing both style and practicality.
The master bedroom is a luxurious retreat, complete with its own private balcony, offering a peaceful outdoor space for relaxation. The bedroom is generously sized and features a stunning private en-suite bathroom, designed with contemporary fixtures, a walk-in shower, and elegant tiling for a spa-like experience at home.
The second and third bedrooms are also spacious and versatile, each offering plenty of natural light and finished with plush carpeting for added comfort. These rooms can easily serve as additional bedrooms, a home office, or a guest room, depending on your needs.
The main bathroom complements the en-suite with its modern design and high-quality finishes. It features a full-sized bath with an overhead shower, a sleek vanity unit, and stylish tiling, providing both functionality and a touch of luxury.
Situated in Rowanbank Gardens, the property benefits from a tranquil environment while being conveniently close to local amenities and excellent transport links. The beautifully landscaped communal areas add to the appeal, offering a serene outdoor space for residents. With its stylish interiors, practical layout, and desirable location, this flat at Rowanbank Gardens is the perfect place to call home. Don't miss the opportunity to experience contemporary living at its best.
MARKETING SUITE NOW OPEN
MOVE IN NOW!
Book an appointment to chat to us on the Rowanbank Gardens website.
Features
Kitchen designed and fitted by Kitchens International with fitted contemporary laminate worktops and a full suite of kitchen appliances, including integrated fridge/freezer and induction hob
Nordan double glazed windows
Engineered hardwood flooring in hallway and living/kitchen with soft carpet fitted in bedrooms
Bathrooms/ensuites tiled and wall tiled to bulk head
An elegant white Carron bathtub with shower screen and overhead shower in the main bathroom
Clean, white emulsion-finished walls and ceilings throughout the apartment
Underfloor heating
Air source heat pumps
Low carbon development
Communal landscaped courtyard with fruit trees, allotments and potting sheds
Live green roof
Bike store
The Development
Rowanbank Gardens consists of 93 one, two and three-bedroom homes for private sale, accessible through a vibrant green tile gateway that leads directly to the open garden spaces beyond. The development ranges from three to six storeys - the upper floors fitted with large balconies, whilst all ground floor apartments boast stunning terraced gardens. All apartments benefit from full height windows allowing for gorgeous views of the gardens, with the complex brimming with green roofs and climbing plants. All apartments are designed for contemporary, open plan living, making the most of natural daylight in every space. Sustainability initiatives run through the core of Rowanbank Gardens.
The Location
Nestled to the West of Edinburgh, Rowanbank Gardens sits as an idyllic community hub within the city suburbs. Alongside the highlights of quiet cycle routes and close-by train stations, Rowanbank Gardens is located a convenient seven minute drive from the City of Edinburgh Bypass. The bypass links onto the M8, making Glasgow a swift one-hour drive, whilst the A9 can take you through Falkirk and onto Stirling in less than 50 minutes.
Factoring fees are expected to be £1000 per annum.
Council tax band: F, Tenure: Freehold, EPC rating: C
- COUNCIL TAXA payment made to your local authority in order to pay for local services like schools, libraries, and refuse collection. The amount you pay depends on the value of the property.Read more about council Tax in our glossary page.
- Band: F
- PARKINGDetails of how and where vehicles can be parked, and any associated costs.Read more about parking in our glossary page.
- Ask agent
- GARDENA property has access to an outdoor space, which could be private or shared.
- Yes
- ACCESSIBILITYHow a property has been adapted to meet the needs of vulnerable or disabled individuals.Read more about accessibility in our glossary page.
- Ask agent
Energy performance certificate - ask agent
Gylemuir Lane, Corstorphine, Edinburgh, EH12
Add an important place to see how long it'd take to get there from our property listings.
__mins driving to your place
Get an instant, personalised result:
- Show sellers you’re serious
- Secure viewings faster with agents
- No impact on your credit score
Your mortgage
Notes
Staying secure when looking for property
Ensure you're up to date with our latest advice on how to avoid fraud or scams when looking for property online.
Visit our security centre to find out moreDisclaimer - Property reference FRD240951. The information displayed about this property comprises a property advertisement. Rightmove.co.uk makes no warranty as to the accuracy or completeness of the advertisement or any linked or associated information, and Rightmove has no control over the content. This property advertisement does not constitute property particulars. The information is provided and maintained by Umega, Edinburgh. Please contact the selling agent or developer directly to obtain any information which may be available under the terms of The Energy Performance of Buildings (Certificates and Inspections) (England and Wales) Regulations 2007 or the Home Report if in relation to a residential property in Scotland.
*This is the average speed from the provider with the fastest broadband package available at this postcode. The average speed displayed is based on the download speeds of at least 50% of customers at peak time (8pm to 10pm). Fibre/cable services at the postcode are subject to availability and may differ between properties within a postcode. Speeds can be affected by a range of technical and environmental factors. The speed at the property may be lower than that listed above. You can check the estimated speed and confirm availability to a property prior to purchasing on the broadband provider's website. Providers may increase charges. The information is provided and maintained by Decision Technologies Limited. **This is indicative only and based on a 2-person household with multiple devices and simultaneous usage. Broadband performance is affected by multiple factors including number of occupants and devices, simultaneous usage, router range etc. For more information speak to your broadband provider.
Map data ©OpenStreetMap contributors.





