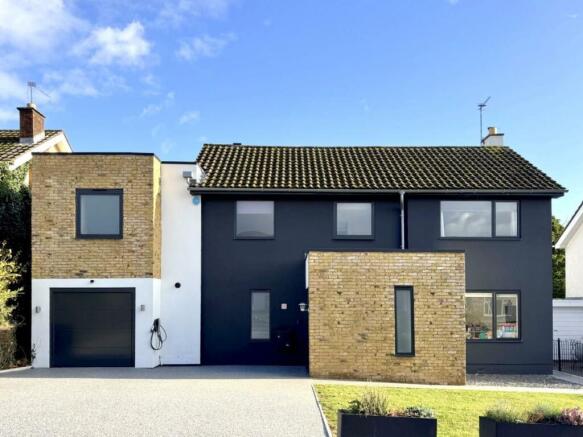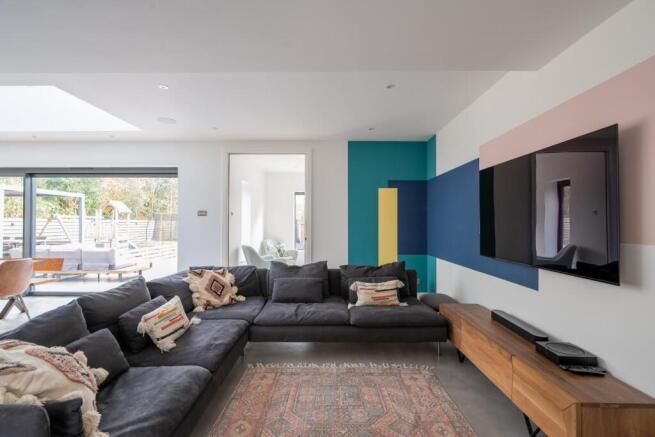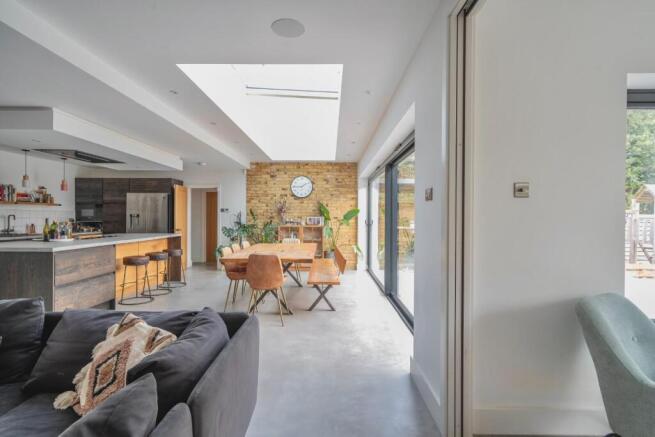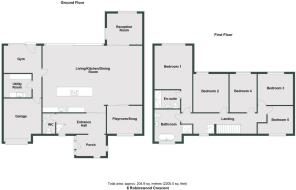Robinswood Crescent, Penarth

- PROPERTY TYPE
Detached
- BEDROOMS
5
- BATHROOMS
2
- SIZE
2,206 sq ft
205 sq m
- TENUREDescribes how you own a property. There are different types of tenure - freehold, leasehold, and commonhold.Read more about tenure in our glossary page.
Freehold
Description
Composite front door with full height side screen leading to extended porch.
Door to hallway.
Hallway - 3.12m x 4.27m (10'2" x 14'0") - Polished micro cement floor, contemporary column radiators, area for cloaks, bespoke powder coated aluminium windows to front and side, brushed stainless steel switches and sockets. Traditional painted staircase to first floor.
W.C. - Wash hand basin, back to the wall wc with contemporary fittings in black. Attractive tiling, polished micro cement floor, column radiator, extractor.
Living/Dining/Kitchen - 9.49m x 6.70m (31'1" x 21'11") - Definitely the heart of the home, a stunning open plan lounge, dining and kitchen area. Contemporary polished micro cement floor with underfloor heating. Two large full width sliding doors looking out onto beautiful landscaped terrace, in addition there are two large contemporary roof lights providing excellent additional natural light. To the right hand side of the room there is a living area with plenty of space for large seating area, informal lounge, pre-wired for wall TV.
The kitchen is high quality providng great storage, polished concrete worktops, built under sink. Large island with stainless steel six burner gas hob, additional electric stainless steel hot plate, two ovens (both electric), storage drawer. The kitchen itself is solid oak with deep pan drawers, large pantry unit, built-in microwave oven, high quality fridge/freezer with water supply, two pan drawers, recessed extractor with lighting, modern tiling, stainless steel sockets and power points, thermostatic control and underfloor heating. Pocket door giving access to snug and second reception room.
The dining area has plenty of space for a large dining table plus 10 chairs which looks directly out into the garden. Pocket door from main living area to playroom.
Playroom/Snug - 3.55m x 2.76m (11'7" x 9'0") - Currently used as a playroom but could have alternative uses. Polished micro cement floor, column radiator, decorated in white, modern down lighters. Large double glazed window to front.
Second Reception Room - 3.43m x 3.01m (11'3" x 9'10") - The study backs onto the garden and forms part of the single rear extension. Two double glazed windows look out onto the garden. Micro cement floor, four down lighters.
Gym - 3.65m x 2.88m (11'11" x 9'5") - Currently used as a gym. Full height double glazed powder coated doors and window looking out to entertaining area, modern downlighting, polished micro cement floor with underfloor heating, down lighters.
Utility Room - 2.63m x 2.23m (8'7" x 7'3") - Comprehensively fitted utility room with eight drawers, oak worktops, large sink with mixer tap, tall shelved store cupboard, polished micro cement floor with underfloor heating, tiled splashback, brushed stainless steel switches and sockets, down lighters.
Garage - 4.30m x 3.64m (14'1" x 11'11") - Great area, access to gas boiler with pressurised hot water cylinder, fuse box, convertor unit for solar panels/battery, custom made shelving, electric door to front.
First Floor Landing - A spacious bright and light landing, two large double glazed windows to front. Drop down wooden ladder to loft (part boarded), carpet, two column radiators, modern down lighters, decorated in white, coving. Solid oak doors to all first floor rooms.
Bedroom 1 - 4.50m x 3.66m (14'9" x 12'0") - A generous double bedroom. Full height double glazed windows to rear. Air conditioning unit, carpet, column radiator, two attractive wall lights.
En-Suite Shower Room - 2.53m x 1.77m (8'3" x 5'9") - Contemporary style shower room/wet room. Rainfall shower with recessed controls in black, matching accessories, trough style wash basin inset to countertop with oak storage cupboards beneath, back to the wall wc with twin plate flush. Contemporary tiling, large roof light, extractor, down lighting, column radiator, micro cement floor and splashbck.
Bedroom 2 - 3.48m x 3.40m (11'5" x 11'1") - Window to rear with lovely view of garden. Air conditioning unit, column radiator, pale grey carpet, stylishly presented, coving.
Bedroom 3 - 2.58m x 3.47m (8'5" x 11'4") - A lovely double bedroom. Window to rear. Carpet, column radiator, coving.
Bedroom 4 - 3.56m x 2.81m (11'8" x 9'2") - Double glazed window to rear. Air conditioning unit, grey carpet, column radiator, decorated in pale colours, coving.
Bedroom 5 - 2.75m x 2.60m (plus recess) (9'0" x 8'6" (plus re - Large powder coated double glazed window to to front. Carpet, radiator, decorated in pale colours, coving.
Bathroom - A spacious bathroom comprising freestanding bath with wall mounted taps and shower attachment, wet room area with rainfall shower and mounted controls, matching wash basin inset to countertop with oak deep storage cupboards beneath, back to the wall wc with twin plate flush. Column radiator, down lighters, extractor, micro cement flooring. Large double glazed windows to front with privacy glass.
Front Garden - The front garden has been landscaped with a resin driveway and lawn, access to garage, charging point for electric vehicle.
Garden Office - 3.71m x 2.70m (12'2" x 8'10") - Fully insulated summer house, lighting and power, separate fuse box, three contemporary wall lights. Glazed French doors and two side windows.
Rear Garden - Enclosed and private rear garden with full width patio, anthracite metal covered outside entertaining area, three contemporary zinc wall lights, steps lead down to the lawned garden, lovely enclosed play area elsewhere, mature trees, black wall lights, oversized non-slip flooring.
Council Tax - Band G £3,540.02 p.a. (25/26)
Post Code - CF64 3JE
Brochures
Robinswood Crescent, PenarthBrochure- COUNCIL TAXA payment made to your local authority in order to pay for local services like schools, libraries, and refuse collection. The amount you pay depends on the value of the property.Read more about council Tax in our glossary page.
- Band: G
- PARKINGDetails of how and where vehicles can be parked, and any associated costs.Read more about parking in our glossary page.
- Driveway
- GARDENA property has access to an outdoor space, which could be private or shared.
- Yes
- ACCESSIBILITYHow a property has been adapted to meet the needs of vulnerable or disabled individuals.Read more about accessibility in our glossary page.
- Ask agent
Robinswood Crescent, Penarth
Add an important place to see how long it'd take to get there from our property listings.
__mins driving to your place



Your mortgage
Notes
Staying secure when looking for property
Ensure you're up to date with our latest advice on how to avoid fraud or scams when looking for property online.
Visit our security centre to find out moreDisclaimer - Property reference 33543557. The information displayed about this property comprises a property advertisement. Rightmove.co.uk makes no warranty as to the accuracy or completeness of the advertisement or any linked or associated information, and Rightmove has no control over the content. This property advertisement does not constitute property particulars. The information is provided and maintained by Shepherd Sharpe, Penarth. Please contact the selling agent or developer directly to obtain any information which may be available under the terms of The Energy Performance of Buildings (Certificates and Inspections) (England and Wales) Regulations 2007 or the Home Report if in relation to a residential property in Scotland.
*This is the average speed from the provider with the fastest broadband package available at this postcode. The average speed displayed is based on the download speeds of at least 50% of customers at peak time (8pm to 10pm). Fibre/cable services at the postcode are subject to availability and may differ between properties within a postcode. Speeds can be affected by a range of technical and environmental factors. The speed at the property may be lower than that listed above. You can check the estimated speed and confirm availability to a property prior to purchasing on the broadband provider's website. Providers may increase charges. The information is provided and maintained by Decision Technologies Limited. **This is indicative only and based on a 2-person household with multiple devices and simultaneous usage. Broadband performance is affected by multiple factors including number of occupants and devices, simultaneous usage, router range etc. For more information speak to your broadband provider.
Map data ©OpenStreetMap contributors.




