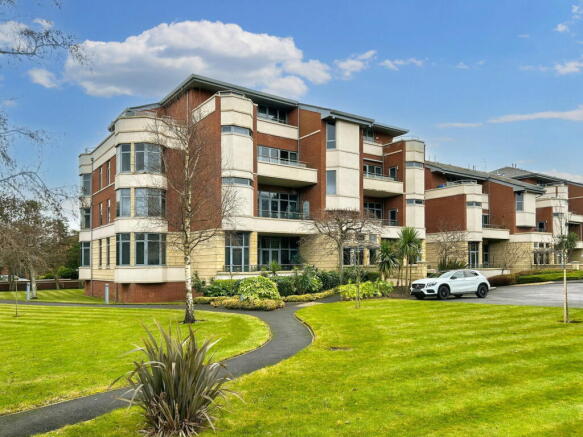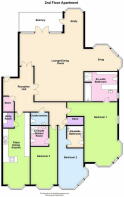
Grosvenor Road, Birkdale, Southport, PR8 2HS

- PROPERTY TYPE
Apartment
- BEDROOMS
3
- BATHROOMS
3
- SIZE
2,540 sq ft
236 sq m
Key features
- Substantial, Impressive Apartment
- Fully Fitted Dining Kitchen
- Three Bedrooms, all En Suite
- Under Floor Heating
- Upvc Double Glazing
- Secured Double Garaging
- Balcony, Lift
- NO CHAIN
Description
NO CHAIN - A rare opportunity to acquire an outstanding purpose built apartment offering truly exceptional accommodation which can only be appreciated upon an inspection. Tastefully appointed to the highest of standards, this generously proportioned second floor apartment has over 2,500 square feet of living space and many impressive features including oak flooring with under floor heating, powder coated double glazed windows throughout, programmable remote controlled mood lighting, Architect designed Kitchen with an extensive range of Neff appliances and granite worktops, and three double Bedrooms each with En suite. There is the benefit of an internal secure access to the underground garage which has two parking spaces.
The development was constructed by AWG Residential in 2006 and occupies a prime residential location to the shore side of Birkdale, conveniently placed for access to the many facilities of Birkdale Shopping Village. The town centre and foreshore are readily accessible, as is the railway station on the Southport/Liverpool commuter line.
MAIN ENTRANCE HALL with lift and stairs to all floors, video entry system.
SECOND FLOOR:
PRIVATE RECEPTION HALL with oak flooring, video entry system, flush fitting spot lights, walk in Cloaks storage cupboard (6' 3" x 4' 5") with oak flooring, additional walk in Store cupboard (6' 11" x 3' 3") with oak flooring.
FITTED CLOAKROOM/WC white suite comprising low level wc, wash hand basin, tiled walls, flush fitting spot lights, oak flooring.
IMPRESSIVE SPLIT LEVEL, OPEN PLAN LOUNGE WITH DINING ROOM, STUDY AND SNUG:
LOUNGE 26' 1" x 15' (7.95m x 4.57m) with programmable mood lighting, flush fitting spot lights, oak flooring, double opening, double glazed French doors to the Balcony, wall position for a flat screen television, range of TV, data and telephone points, open plan with:
BALCONY 17' 4" x 6' 5" (5.28m x 1.96m)
DINING ROOM 19' 3" x 11' 10" (5.87m x 3.61m) with oak flooring and double doors from the Hall.
STUDY 10' 6" x 13' 9" (3.2m x 4.19m) overall with a range of double glazed windows enjoying commanding views over the gardens, flush fitting spot lights.
SNUG 10' 5" x 7' 8" (3.18m x 2.34m) overall with double glazed windows to the rear and double windows.
SUPERB FITTED KITCHEN WITH DINING AREA 30' 9" x 10' 6" (9.37m x 3.2m) with a range of fitments in white high gloss finish with black granite working surfaces and comprising base units of cupboards and drawers, pan drawers, large vertical larder store, pull out magic corner, feature glass splash backs, bin store, oak flooring, under unit lighting, feature curved end storage cupboard, range of Neff integrated appliances including electric double oven, microwave, warming drawer, washing machine, dishwasher, freezer, two fridges, ceramic hob with illuminated Elica cooker hood, two steps down to the Dining Area with double glazed splay bay window overlooking Grosvenor Road, position for a flat screen television, two telephone points and data point.
UTILITY ROOM 6' x 4' 5" (1.83m x 1.35m) housing the pressurised hot water system, television signal booster panel, wiring for the internet, lighting control units and under floor heating points. Wall mounted Worcester gas central heating boiler, space for a dryer.
FRONT BEDROOM 1 26' x 12' 5" (7.92m x 3.78m) including double glazed corner bay window, point for wall light, double glazed window to the side, television, telephone and data points.
EN SUITE BATHROOM 12' 6" x 11' (3.81m x 3.35m) white suite fittings comprising panelled bath, basin, low level wc, shower cubicle with shower unit and body jets, tiled floor, feature tiled walls, granite tops, chrome heated towel rail, flush fitting spot lights, double glazed window, electric shaver point.
FRONT BEDROOM 2 16' 4" x 10' 9" (4.98m x 3.28m) including double glazed corner bay, flush fitting spot lights, television, telephone and data points.
EN SUITE BATHROOM 7' 5" x 7' (2.26m x 2.13m) white suite fittings comprising panelled bath with mixer tap and shower attachment, wash hand basin, low level wc, tiled walls and floor, points for wall lights, electric shaver point, chrome heated towel rail, flush fitting spot lights.
FRONT BEDROOM 3 17' 5" x 10' 10" (5.31m x 3.3m) including double glazed splay bay window, flush fitting spot lights, telephone, television and data points.
EN SUITE SHOWER ROOM 8' 7" x 6' 4" (2.62m x 1.93m) with white suite fittings comprising shower cubicle, low level wc, wash hand basin, tiled floor and walls, point for a wall light, electric shaver point, chrome heated towel rail.
UNDERGROUND GARAGING There is secured underground parking approached via heated ramps, remote controlled electrically operated doors and providing allocated car parking for two cars with direct lift access to the apartment. There is a storage cupboard immediately adjacent to the allocated parking spaces, fitted with electric power (ideal for recharging a golf trolley).
LANDSCAPED GROUNDS: There are extensive communal gardens adjoining the development which are mainly laid to lawn with stocked borders, sitting area and visitor parking.
COUNCIL TAX: Enquiries made of the Council Tax Valuation List indicate the property has been placed in Band G.
TENURE: Leasehold for a term of 999 years. Each resident owns a share of the freehold and the development is self managed under Royal Park Management Company Limited.
SERVICE CHARGES: We are advised by the owner the current service charge (as of January 2025) amounts to £258 per month as a contribution towards the building insurance premium, window cleaning, gardening, cleaning and lighting of the communal areas, lift maintenance and managing agent's fees etc.
MOBILE PHONE SIGNAL: Check signal strengths by clicking this link:
BROADBAND: Check the availability by clicking this link:
NB: We are required under the Money Laundering Regulations to check Purchaser's Identification Documents at the time of agreement to purchase.
© 2024 All Rights Reserved
- COUNCIL TAXA payment made to your local authority in order to pay for local services like schools, libraries, and refuse collection. The amount you pay depends on the value of the property.Read more about council Tax in our glossary page.
- Band: G
- PARKINGDetails of how and where vehicles can be parked, and any associated costs.Read more about parking in our glossary page.
- Garage
- GARDENA property has access to an outdoor space, which could be private or shared.
- Yes
- ACCESSIBILITYHow a property has been adapted to meet the needs of vulnerable or disabled individuals.Read more about accessibility in our glossary page.
- Lift access
Grosvenor Road, Birkdale, Southport, PR8 2HS
Add an important place to see how long it'd take to get there from our property listings.
__mins driving to your place
Get an instant, personalised result:
- Show sellers you’re serious
- Secure viewings faster with agents
- No impact on your credit score
Your mortgage
Notes
Staying secure when looking for property
Ensure you're up to date with our latest advice on how to avoid fraud or scams when looking for property online.
Visit our security centre to find out moreDisclaimer - Property reference S1157683. The information displayed about this property comprises a property advertisement. Rightmove.co.uk makes no warranty as to the accuracy or completeness of the advertisement or any linked or associated information, and Rightmove has no control over the content. This property advertisement does not constitute property particulars. The information is provided and maintained by Karen Potter, Southport. Please contact the selling agent or developer directly to obtain any information which may be available under the terms of The Energy Performance of Buildings (Certificates and Inspections) (England and Wales) Regulations 2007 or the Home Report if in relation to a residential property in Scotland.
*This is the average speed from the provider with the fastest broadband package available at this postcode. The average speed displayed is based on the download speeds of at least 50% of customers at peak time (8pm to 10pm). Fibre/cable services at the postcode are subject to availability and may differ between properties within a postcode. Speeds can be affected by a range of technical and environmental factors. The speed at the property may be lower than that listed above. You can check the estimated speed and confirm availability to a property prior to purchasing on the broadband provider's website. Providers may increase charges. The information is provided and maintained by Decision Technologies Limited. **This is indicative only and based on a 2-person household with multiple devices and simultaneous usage. Broadband performance is affected by multiple factors including number of occupants and devices, simultaneous usage, router range etc. For more information speak to your broadband provider.
Map data ©OpenStreetMap contributors.








