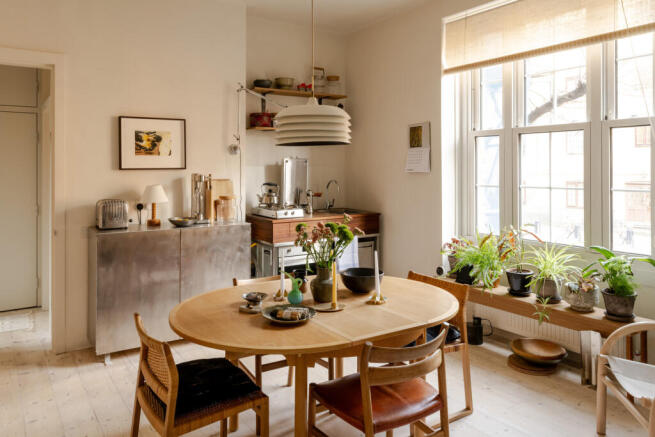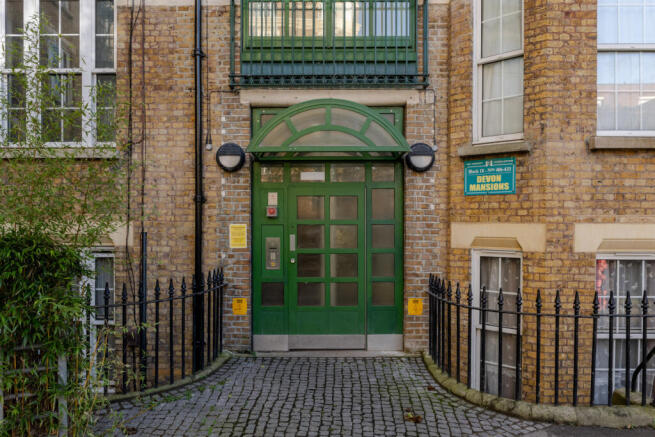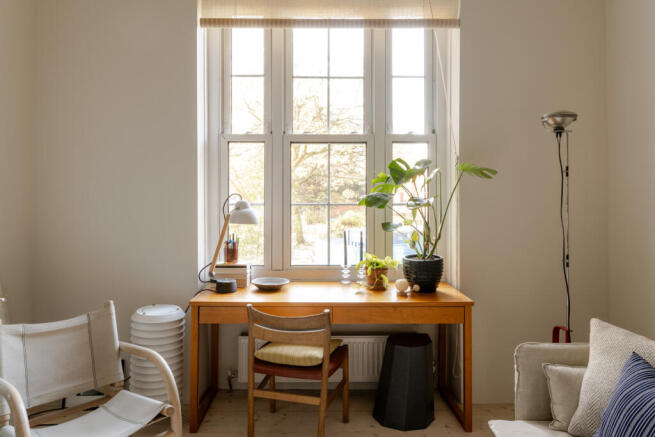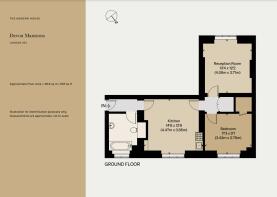
Devon Mansions, Tooley Street, London SE1

- PROPERTY TYPE
Flat
- BEDROOMS
1
- BATHROOMS
1
- SIZE
633 sq ft
59 sq m
Description
The Tour
Devon Mansions' Victorian stock-brick exterior belies the bright contemporary interior profile that characterises this apartment. It sits on the raised ground floor of the building, maximising ease of access without compromising privacy. On entry, there is an immediate sense of tranquillity; high ceilings give way to a neutral colour palette throughout, and the owners have opened up the latter part of the hallway to maximise light and space. There is an area for coat storage neatly placed in the existing foyer.
A line of wooden pegs runs from the hall into the kitchen, deftly elongating its sense of depth. Here, the floorboards have been meticulously sanded, filled and washed with Danish Lye, a glazed door panel and fan lights ensure light is transmitted through each of the carefully configured areas. While built-in cupboards offer ample storage, the units are unfitted, and salvaged materials have been masterfully repurposed to create an exceptionally unique workspace. Reclaimed Iroko from Lassco has been repurposed as a cabinet with beautifully inset drawers and mounted onto a bespoke stainless-steel frame to accommodate Alpes-Inox flip-up gas hobs and a separate sink. Adjacent is a stainless steel floating unit with space for crockery.
A contemporary reimagining of the scullery has been tucked into a storage space just outside of the kitchen. The double-width alcove is home to the double fridge-freezers and a washer-dryer, as well as neatly arranged pantry shelves for additional storage. Opposite the kitchen lies the living room, which, care of its south-west-facing aspect, receives a beautiful afternoon glow through its tall window.
The bedroom is conversely set to receive the morning light and has a walk-in wardrobe with double-height hanging space. At the far end is the bathroom, panelled in rough sawn solid pine, which has durable Medite Tricoya Extreme MDF surrounding the bath and overhead shower, a useful storage cupboard, and a large mirror that reflects light around the room.
The Area
Community-run space Fairing Green lies directly at the rear of the apartment. It comprises a mixed planted courtyard-style garden with mature London Plane trees and raised beds.
Maltby Street Market is a few minutes’ walk away and has a plethora of food stalls as well as more established restaurants under the Ropewalk arches, such as Bonvino Enoteca and Bar Tozino. 40 Maltby Street is also a local favourite, supplied by natural wine importer Gergovie Wines. A host of taprooms and bars on Druid Street, collectively known as ‘Bermondsey Beer Mile’, offers a wide selection of craft ales and other drinks.
There are free public tennis courts around the corner in Tanner Street Park. Bermondsey Street is about nine minutes away on foot and is home to the Comptoir Gourmand, The Giddy Grocer, The Watch House, José and Pizzaro, as well as numerous other cafés, bars and restaurants. There are some excellent galleries and museums nearby, including Drawing Room, White Cube Bermondsey and the Fashion and Textile Museum.
Borough Market is approximately a 17-minute walk away and houses some of London’s finest traders of fruit, vegetables and fresh produce; Monmouth Coffee, Ginger Pig and Brindisa are stalwarts.
Many of London’s most illustrious cultural institutions including Tate Modern, the Southbank Centre, The Bridge Theatre, Shakespeare’s Globe Theatre and The Tower of London are all within walking distance of the apartment.
London Bridge station is around a 10-minute walk for Northern and Jubilee lines and National Rail services nationwide. There are excellent direct bus links to Elephant and Castle, Euston, Liverpool Street, Shoreditch, Canada Water and Hampstead Heath. The city is an eight-minute cycle across London Bridge.
Tenure: Leasehold
Lease Length: Approx. 104 years
Service Charge: Approx. £1,392 per annum (includes buildings insurance, freeholders' administration or management charges, repairs to shared areas and the outside of the building, communal cleaning services and maintenance of the communal garden)
Ground Rent: Approx. £10 per annum
Council Tax Band: B
- COUNCIL TAXA payment made to your local authority in order to pay for local services like schools, libraries, and refuse collection. The amount you pay depends on the value of the property.Read more about council Tax in our glossary page.
- Band: B
- PARKINGDetails of how and where vehicles can be parked, and any associated costs.Read more about parking in our glossary page.
- Ask agent
- GARDENA property has access to an outdoor space, which could be private or shared.
- Ask agent
- ACCESSIBILITYHow a property has been adapted to meet the needs of vulnerable or disabled individuals.Read more about accessibility in our glossary page.
- Ask agent
Devon Mansions, Tooley Street, London SE1
Add an important place to see how long it'd take to get there from our property listings.
__mins driving to your place



Your mortgage
Notes
Staying secure when looking for property
Ensure you're up to date with our latest advice on how to avoid fraud or scams when looking for property online.
Visit our security centre to find out moreDisclaimer - Property reference TMH81588. The information displayed about this property comprises a property advertisement. Rightmove.co.uk makes no warranty as to the accuracy or completeness of the advertisement or any linked or associated information, and Rightmove has no control over the content. This property advertisement does not constitute property particulars. The information is provided and maintained by The Modern House, London. Please contact the selling agent or developer directly to obtain any information which may be available under the terms of The Energy Performance of Buildings (Certificates and Inspections) (England and Wales) Regulations 2007 or the Home Report if in relation to a residential property in Scotland.
*This is the average speed from the provider with the fastest broadband package available at this postcode. The average speed displayed is based on the download speeds of at least 50% of customers at peak time (8pm to 10pm). Fibre/cable services at the postcode are subject to availability and may differ between properties within a postcode. Speeds can be affected by a range of technical and environmental factors. The speed at the property may be lower than that listed above. You can check the estimated speed and confirm availability to a property prior to purchasing on the broadband provider's website. Providers may increase charges. The information is provided and maintained by Decision Technologies Limited. **This is indicative only and based on a 2-person household with multiple devices and simultaneous usage. Broadband performance is affected by multiple factors including number of occupants and devices, simultaneous usage, router range etc. For more information speak to your broadband provider.
Map data ©OpenStreetMap contributors.





