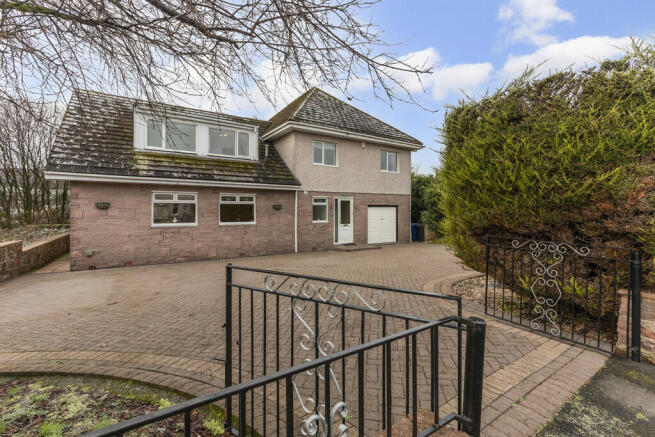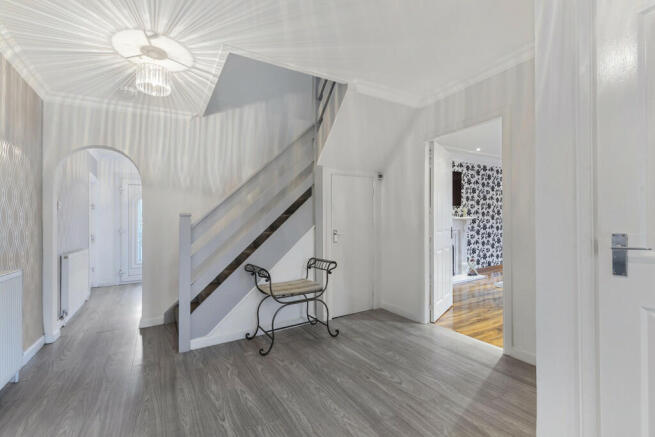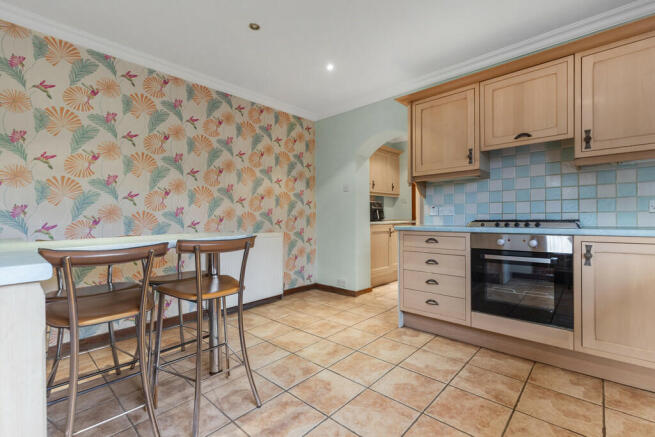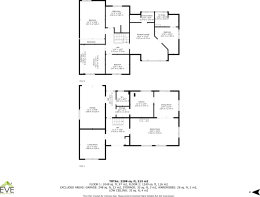
Third Avenue, Alexandria
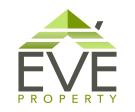
- PROPERTY TYPE
Detached
- BEDROOMS
5
- BATHROOMS
3
- SIZE
Ask agent
- TENUREDescribes how you own a property. There are different types of tenure - freehold, leasehold, and commonhold.Read more about tenure in our glossary page.
Freehold
Key features
- FIVE BEDROOM DETACHED VILLA ON LARGE PLOT
- INTEGRATED ANNEXE - COULD BE USED AS 'GRANNY FLAT / TEENAGERS SEPARATE ABODE
- SOUTH FACING REAR GARDENS WITH OPEN VIEWS
- INTEGRATED GARAGE
- MULTI VEHICLE MONO-BLOCK DRIVEWAY
- FABULOUS SHOWER AND BATH ROOM
- DOWNSTAIRS W/C
- RARELY AVAILABLE PLOT SIZE
- CLOSE TO BALLOCH COUNTRY PARK AND LOCH LOMOND
- EARLY VIEWING ADVISED
Description
Lauraig is a gorgeous abode close to Balloch the "Gateway to the Highlands" bordering fantastic road and rail commuter links, stunning open spaces within close proximity, a wealth of amenities, restaurants and shopping as well as a plethora of wonderful outdoor pursuits.
With instant kerb appeal, the honey render and brick exterior creates a striking impact. An entrance vestibule with combined upvc half glazed door and full height glass panes provides ingress to the hallway and immediately sets the tone, with impressive proportions coupled with contemporary decor tones and quality flooring flow throughout the downstairs, with various hues cleverly delineating each space with distinctive types of floor covering and matte shades adorning the walls. Light and bright is a constant theme, with large aspect windows replete - providing swathes of natural illumination across all parts of the property.
A convenient downstairs w.c is elegant in it's simplicity, with light speckled wall panels, gloss white combination unit including drawer, basin and dual flush provide ancillary comfort.
The dining kitchen has been professionally designed and installed to maximise the space fully and to include an utility area. Care and attention to detail and thoughtful inclusions are as standard, and include a wide range of wall and floor mounted cabinetry in maple shaker with matching display cabinets with beautiful stained glass. Tiled splash back and laminate work surfaces give a clean, linear look and finish. The kitchen is equipped with electric oven, five burner gas hob, integrated under counter fridge, freezer and dishwasher with the utility area offering space and servicing for a washing machine and tumble dryer.
The dual aspect living room is a treat to behold, with a beautiful focal wall marble fire surround and insert living flame effect electric fire finished in black gloss and silver. Above, there is electrical provision for a wall mounted flat screen t.v if desired. The large picture windows to the rear and side flood the room with natural light and affords open aspects. There is ample provision to accommodate various configurations of furniture suites without compromising the sense of space making this a truly wonderful room to relax and entertain in equal measure.
Between the lounge and kitchen is a generously dimensioned dining room beautifully decorated in soft neutral tones with white painted cornicing and arch and fitted with quality high gloss flooring that continues to the living room.
To the rear of the lower level is a t.v room/ snug which could easily adapt to a bedroom, home office or playroom setting, such is the versatility of the space.
An integrated annexe can be accessed on the first floor - this includes a lounge with kitchen off, double bedroom with en-suite bathroom and could be used as a 'granny flat', teenagers separate abode or home office. This bespoke area requires light refurbishment and could be easily reconfigured with simple partitioning.
Also on the first floor are three double bedrooms extol wonderful spaces to retreat after a long day, with open vistas to the front and rear providing idyllic aspects. The current owners have taken care and attention when designing the interiors. All benefit from picture windows and plentiful space for modern furnishings, with the master and bedroom two equipped with an in-built double wardrobes for that all important storage.
Completing the internal specification, the spa-like bathroom is in keeping with the rest of the house and does not disappoint! The white three piece sanitary suite and separate shower enclosure along with the ceramic wall and floor tiles ensure ease of maintenance with charming style at it's forefront.
The rear of the property offer large scape manicured lawns, mono-block sun terraces and decking providing an abundance of expansive options to enjoy the summer sun all day round. This property further benefits from full thermostatically controlled gas central heating with individual radiator thermostats, integrated garage, loft storage, double glazing and fully security alarm system.
Properties of this scale and calibre are exceptionally rare to market - call our friendly sales team today to schedule your personal viewing!
Brochures
Brochure- COUNCIL TAXA payment made to your local authority in order to pay for local services like schools, libraries, and refuse collection. The amount you pay depends on the value of the property.Read more about council Tax in our glossary page.
- Band: F
- PARKINGDetails of how and where vehicles can be parked, and any associated costs.Read more about parking in our glossary page.
- Yes
- GARDENA property has access to an outdoor space, which could be private or shared.
- Yes
- ACCESSIBILITYHow a property has been adapted to meet the needs of vulnerable or disabled individuals.Read more about accessibility in our glossary page.
- Ask agent
Energy performance certificate - ask agent
Third Avenue, Alexandria
Add an important place to see how long it'd take to get there from our property listings.
__mins driving to your place
Your mortgage
Notes
Staying secure when looking for property
Ensure you're up to date with our latest advice on how to avoid fraud or scams when looking for property online.
Visit our security centre to find out moreDisclaimer - Property reference 103402001072. The information displayed about this property comprises a property advertisement. Rightmove.co.uk makes no warranty as to the accuracy or completeness of the advertisement or any linked or associated information, and Rightmove has no control over the content. This property advertisement does not constitute property particulars. The information is provided and maintained by Eve Property, Glasgow. Please contact the selling agent or developer directly to obtain any information which may be available under the terms of The Energy Performance of Buildings (Certificates and Inspections) (England and Wales) Regulations 2007 or the Home Report if in relation to a residential property in Scotland.
*This is the average speed from the provider with the fastest broadband package available at this postcode. The average speed displayed is based on the download speeds of at least 50% of customers at peak time (8pm to 10pm). Fibre/cable services at the postcode are subject to availability and may differ between properties within a postcode. Speeds can be affected by a range of technical and environmental factors. The speed at the property may be lower than that listed above. You can check the estimated speed and confirm availability to a property prior to purchasing on the broadband provider's website. Providers may increase charges. The information is provided and maintained by Decision Technologies Limited. **This is indicative only and based on a 2-person household with multiple devices and simultaneous usage. Broadband performance is affected by multiple factors including number of occupants and devices, simultaneous usage, router range etc. For more information speak to your broadband provider.
Map data ©OpenStreetMap contributors.
