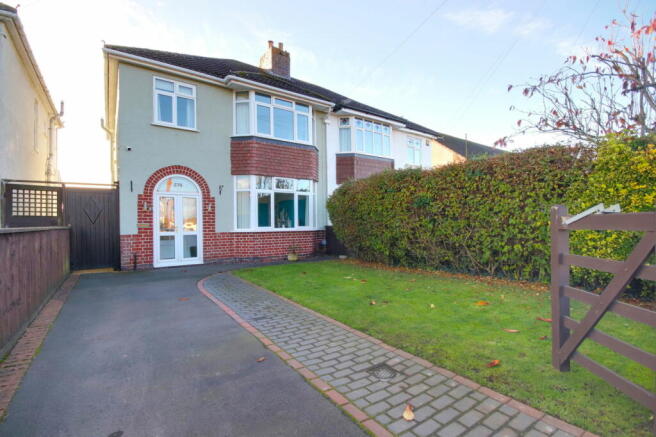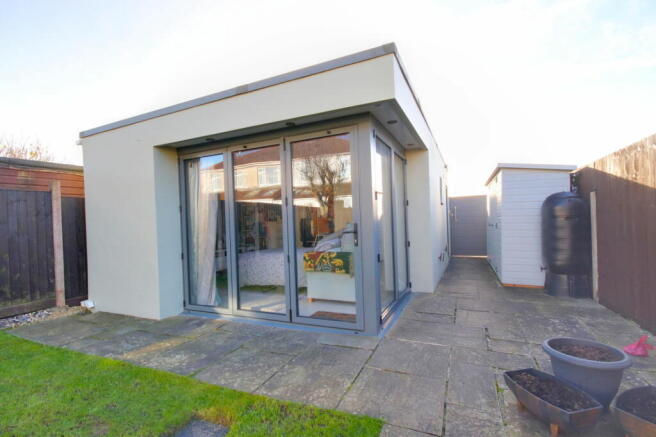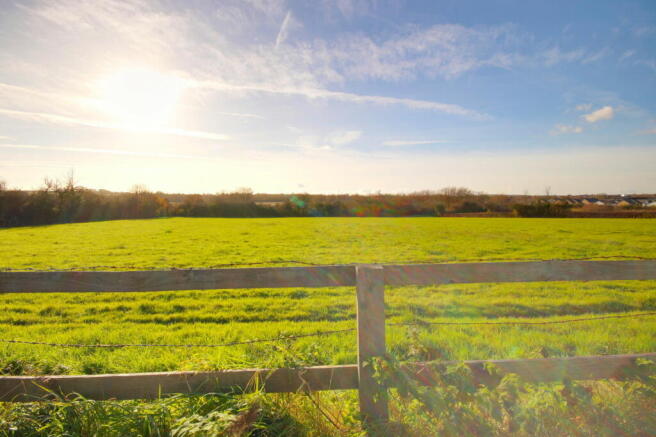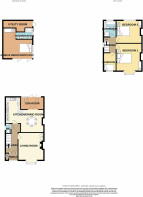Bath Road, Keynsham, Bristol, BS31 1TG

- PROPERTY TYPE
Semi-Detached
- BEDROOMS
3
- BATHROOMS
2
- SIZE
1,227 sq ft
114 sq m
- TENUREDescribes how you own a property. There are different types of tenure - freehold, leasehold, and commonhold.Read more about tenure in our glossary page.
Freehold
Key features
- Semi-detached House Built In The 1930's With A Separate Annexe
- Highly Specified Finish Makes This A Turn Key Home
- Beautifully appointed Bay Fronted Living Room With Coal Effect Gas Fire
- Modern Kitchen/Dining Room, Hub Of The Home Leads To The Sun Room Overlooking The Rear Gardens
- Four Piece Bathroom
- Three Very Well Presented Bedrooms
- Separate Annexe with Fourth Bedroom/Studio & Shower Room Plus Utility Room/Potential Kitchenette Behind
- 72 Foot Enclosed South West Facing Rear Garden
- Parking to the Front and Rear
- Quote Reference NF0664 To Arrange Your Viewing
Description
Quote Reference NF0664 To Arrange Your Viewing
Nestled between Saltford and Keynsham lies a charming double bay fronted semi-detached house from the 1930s, offering the perfect blend of vintage charm and modern elegance. The property boasts a separate annexe in the rear garden, adding versatility and potential for family living or rental income.
As you step inside, you are greeted by an inviting entrance hall leading to a beautifully decorated living room bathed in natural light from the bay windows. The modern kitchen/dining room is a culinary haven, featuring sleek grey cabinets, quartz countertops, and top-of-the-line Neff appliances. A sunroom overlooks the landscaped gardens, creating a serene retreat for relaxation and enjoying the outdoors.
Upstairs, three spacious bedrooms await, each uniquely designed and adorned with tasteful decor. The luxurious four-piece bathroom invites you to unwind and pamper yourself after a long day. The annexe offers a versatile space with bi-folding doors, underfloor heating, a shower room, and a potential kitchenette, perfect for accommodating guests or creating a separate living area.
Outside, the south-westerly facing gardens provide a perfect setting for outdoor gatherings and play, with a lush lawn, patio, and mature trees for shade during the summer months. Ample parking is available with a driveway at the front and additional parking at the rear of the property.
Just a stone's throw away from the bustling charm of Bath Road in Keynsham, this property offers the best of both worlds – a peaceful sanctuary within reach of vibrant city life. The historic surroundings of Bath Road exude a timeless elegance, with quaint shops, cosy cafes, and a warm community atmosphere that welcomes residents and visitors alike.
Surrounded by the stunning countryside of Bath and North East Somerset, residents can enjoy the beauty of nature just a short drive away. The sense of community on Bath Road is palpable, with a diverse array of local businesses and eateries contributing to its unique character. Whether seeking a relaxing retreat or a vibrant urban experience, Bath Road in Keynsham offers the perfect balance for families looking to create lasting memories in a welcoming and charming setting.
Embrace the enchanting allure of Bath Road and unlock the potential of this stunning property, where timeless elegance meets modern comfort for families seeking a place to call home.
Porch - 1.56m x 0.72m (5'1" x 2'4")
Hallway
WC - 1.53m x 0.79m (5'0" x 2'7")
Living Room - 4.30m into bay x 3.81m (14'1" x 12'6")
Kitchen/Dining Room - 5.9m max x 4.7m max (19'4" x 15'5")
Sun Room - 3.37m x 2.24m (11'0" x 7'4")
Landing
Bedroom One - 4.45m x 3.24m (14'7" x 10'7")
Bedroom Two - 4.01m x 3.51m (13'1" x 11'6")
Bedroom Three - 2.54m x 2.48m (8'4" x 8'1")
Bathroom - 2.45m x 2.21m (8'0" x 7'3")
Annexe Bedroom Studio - 5.12m x 3.87m (16'9" x 12'8")
Annexe Shower Room - 2m max x 1.79m max (6'6" x 5'10") L-shaped
Annexe Utility Room - 3.92m x 1.66m (12'10" x 5'5")
Driveway
Rear Garden - 22m x 7.11m (72'2" x 23'3")
Front Garden
Agents Notes
Brochures
Brochure 1- COUNCIL TAXA payment made to your local authority in order to pay for local services like schools, libraries, and refuse collection. The amount you pay depends on the value of the property.Read more about council Tax in our glossary page.
- Band: D
- PARKINGDetails of how and where vehicles can be parked, and any associated costs.Read more about parking in our glossary page.
- Driveway
- GARDENA property has access to an outdoor space, which could be private or shared.
- Private garden
- ACCESSIBILITYHow a property has been adapted to meet the needs of vulnerable or disabled individuals.Read more about accessibility in our glossary page.
- Level access
Bath Road, Keynsham, Bristol, BS31 1TG
Add an important place to see how long it'd take to get there from our property listings.
__mins driving to your place
Get an instant, personalised result:
- Show sellers you’re serious
- Secure viewings faster with agents
- No impact on your credit score
Your mortgage
Notes
Staying secure when looking for property
Ensure you're up to date with our latest advice on how to avoid fraud or scams when looking for property online.
Visit our security centre to find out moreDisclaimer - Property reference S1157785. The information displayed about this property comprises a property advertisement. Rightmove.co.uk makes no warranty as to the accuracy or completeness of the advertisement or any linked or associated information, and Rightmove has no control over the content. This property advertisement does not constitute property particulars. The information is provided and maintained by eXp UK, South West. Please contact the selling agent or developer directly to obtain any information which may be available under the terms of The Energy Performance of Buildings (Certificates and Inspections) (England and Wales) Regulations 2007 or the Home Report if in relation to a residential property in Scotland.
*This is the average speed from the provider with the fastest broadband package available at this postcode. The average speed displayed is based on the download speeds of at least 50% of customers at peak time (8pm to 10pm). Fibre/cable services at the postcode are subject to availability and may differ between properties within a postcode. Speeds can be affected by a range of technical and environmental factors. The speed at the property may be lower than that listed above. You can check the estimated speed and confirm availability to a property prior to purchasing on the broadband provider's website. Providers may increase charges. The information is provided and maintained by Decision Technologies Limited. **This is indicative only and based on a 2-person household with multiple devices and simultaneous usage. Broadband performance is affected by multiple factors including number of occupants and devices, simultaneous usage, router range etc. For more information speak to your broadband provider.
Map data ©OpenStreetMap contributors.




