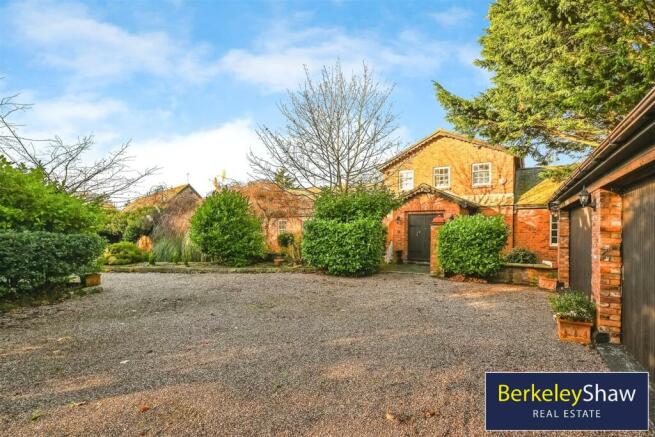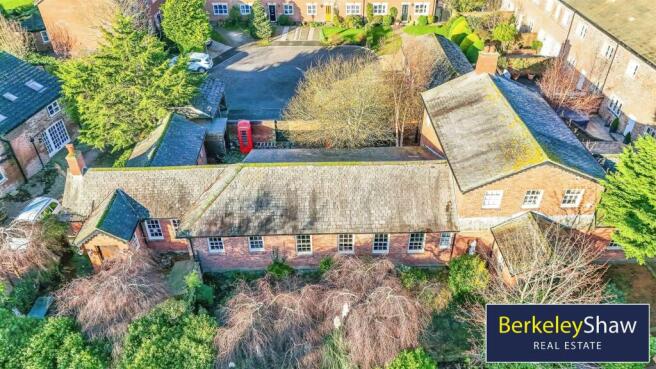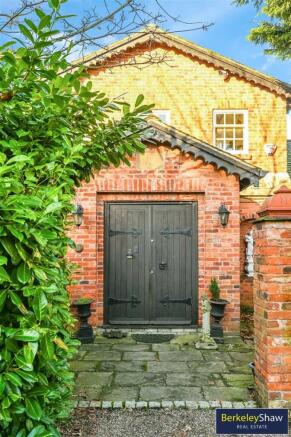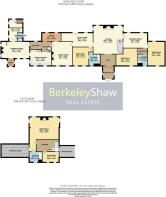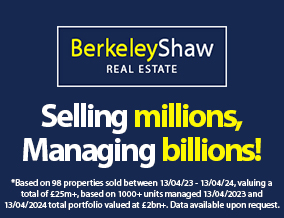
Carr Moss Lane, Halsall, Ormskirk

- PROPERTY TYPE
Detached
- BEDROOMS
5
- BATHROOMS
4
- SIZE
Ask agent
- TENUREDescribes how you own a property. There are different types of tenure - freehold, leasehold, and commonhold.Read more about tenure in our glossary page.
Freehold
Key features
- *AUCTION* Being sold via ‘Secure Sale’
- Immediate ‘exchange of contracts’ available
- Grade II Listed - MUST BE SEEN
- Own a Piece of History
- Private Gated Plot
- Two Large Double Garages
- Character Features throughout
- Unique Home
- Part Exchange Possible
- FREEHOLD
Description
Nestled on Carr Moss Lane in the charming village of Halsall, Ormskirk, this exquisite Grade II listed Manor House is a true gem of West Lancashire. Lovingly RESTORED by its current owner, this UNIQUE detached residence boasts an impressive FIVE bedrooms and FOUR bathrooms, making it an ideal family home. The property features three elegant reception rooms, perfect for entertaining guests or enjoying quiet evenings with loved ones.
In order to secure the property and ensure commitment from the seller, upon exchange of contracts the successful bidder will be expected to pay a non-refundable deposit equivalent to 5% of the purchase price of the property. The deposit will be a contribution to the purchase price. A non-refundable reservation fee of up to 6% inc VAT (subject to a minimum of 6,000 inc VAT) is also required to be paid upon agreement of sale. The Reservation Fee is in addition to the agreed purchase price and consideration should be made by the purchaser in relation to any Stamp Duty Land Tax liability associated with overall purchase costs. Both the Marketing Agent and The Auctioneer may believe necessary or beneficial to the customer to pass their details to third party service suppliers, from which a referral fee may be obtained. There is no requirement or indeed obligation to use these recommended suppliers or services.
Entrance Hall - Entering via two large wooden doors with bespoke iron latch locking through to the larger hall and lounge. Windows either side of the entrance.
Hall -
Lounge - 7.30 x 6.1 (23'11" x 20'0") - A room full of character and features from the brick built fireplace & Oak beams to stone flooring and exposed staircase. With window to the rear and access though to the drawing room.
Drawing Room - 5.20 x 3.90 (17'0" x 12'9") - A ideal room to relax and read with windows through to the rear courtyard and access to bedrooms 1 & 2 and bathroom. Stone flooring and exposed beams.
Bedroom 1 - 4.6 x 3.80 (15'1" x 12'5") - DOUBLE
Bedroom 2 - 5.20 x 3.80 (17'0" x 12'5") - DOUBLE
Bathroom - 2.50 x 2.60 (8'2" x 8'6") -
Music Room - 6.90 x 3.10 (22'7" x 10'2") - With French style patio doors onto the rear courtyard garden.
Bedroom 3 - 4.0 x 3.50 (13'1" x 11'5") - DOUBLE
En-Suite - 2.50 x 1.70 (8'2" x 5'6") -
Dining Room - 5.30 x 4.50 (17'4" x 14'9") - A simply stunning room with Parque flooring, windows to front aspect. Magnificent reclaimed fireplace with wood surround, ask our agent the story behind this beautiful piece of history. Solid wood bespoke door through to Dining Kitchen.
Study - 4.20 x 2.0 (13'9" x 6'6") - With windows to the rear courtyard this is a lovely space to work.
Dining Kitchen - 4.70 x 2.50 (15'5" x 8'2") - A cottage style kitchen with range cooker built into brick built fireplace, feature stone worktop, integrated appliances and eye level double oven and microwave. Parque flooring and stainless steel sink with drainer. Spiral staircase up to 1st floor playroom (with restricted head height)
Morning Room - 6.20 x 3.70 (20'4" x 12'1") - With exposed beams and brick built fireplace. Access through to front courtyard and also utility space.
Reception Room - 4.80 x 3.0 (15'8" x 9'10") -
Shower Room - 1.80 x 1.1 (5'10" x 3'7") -
Laundry - 1.30 x 0.8 (4'3" x 2'7") -
Bedroom 4 - 3.60 x 2.30 (11'9" x 7'6") - SINGLE
Bedroom 5 - 7.50 x 6.50 (24'7" x 21'3") - DOUBLE
Boiler Room - 3.31 x 2.55 (10'10" x 8'4") -
En-Suite - 2.80m x 2.33 (9'2" x 7'7") -
Storage - 6.04 x 2.09 (19'9" x 6'10") - Eaves Storage room
Double Garages - Two large double garages which are open-plan internally to create a very spacious storage space for multiple vehicles.
Brochures
Carr Moss Lane, Halsall, OrmskirkBrochure- COUNCIL TAXA payment made to your local authority in order to pay for local services like schools, libraries, and refuse collection. The amount you pay depends on the value of the property.Read more about council Tax in our glossary page.
- Band: G
- PARKINGDetails of how and where vehicles can be parked, and any associated costs.Read more about parking in our glossary page.
- Garage
- GARDENA property has access to an outdoor space, which could be private or shared.
- Yes
- ACCESSIBILITYHow a property has been adapted to meet the needs of vulnerable or disabled individuals.Read more about accessibility in our glossary page.
- Ask agent
Carr Moss Lane, Halsall, Ormskirk
Add an important place to see how long it'd take to get there from our property listings.
__mins driving to your place


Your mortgage
Notes
Staying secure when looking for property
Ensure you're up to date with our latest advice on how to avoid fraud or scams when looking for property online.
Visit our security centre to find out moreDisclaimer - Property reference 33544745. The information displayed about this property comprises a property advertisement. Rightmove.co.uk makes no warranty as to the accuracy or completeness of the advertisement or any linked or associated information, and Rightmove has no control over the content. This property advertisement does not constitute property particulars. The information is provided and maintained by Berkeley Shaw Real Estate, Crosby. Please contact the selling agent or developer directly to obtain any information which may be available under the terms of The Energy Performance of Buildings (Certificates and Inspections) (England and Wales) Regulations 2007 or the Home Report if in relation to a residential property in Scotland.
Auction Fees: The purchase of this property may include associated fees not listed here, as it is to be sold via auction. To find out more about the fees associated with this property please call Berkeley Shaw Real Estate, Crosby on 0151 453 0098.
*Guide Price: An indication of a seller's minimum expectation at auction and given as a “Guide Price” or a range of “Guide Prices”. This is not necessarily the figure a property will sell for and is subject to change prior to the auction.
Reserve Price: Each auction property will be subject to a “Reserve Price” below which the property cannot be sold at auction. Normally the “Reserve Price” will be set within the range of “Guide Prices” or no more than 10% above a single “Guide Price.”
*This is the average speed from the provider with the fastest broadband package available at this postcode. The average speed displayed is based on the download speeds of at least 50% of customers at peak time (8pm to 10pm). Fibre/cable services at the postcode are subject to availability and may differ between properties within a postcode. Speeds can be affected by a range of technical and environmental factors. The speed at the property may be lower than that listed above. You can check the estimated speed and confirm availability to a property prior to purchasing on the broadband provider's website. Providers may increase charges. The information is provided and maintained by Decision Technologies Limited. **This is indicative only and based on a 2-person household with multiple devices and simultaneous usage. Broadband performance is affected by multiple factors including number of occupants and devices, simultaneous usage, router range etc. For more information speak to your broadband provider.
Map data ©OpenStreetMap contributors.
