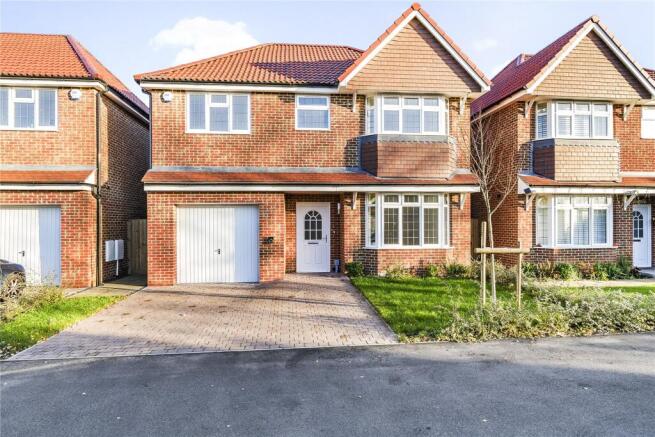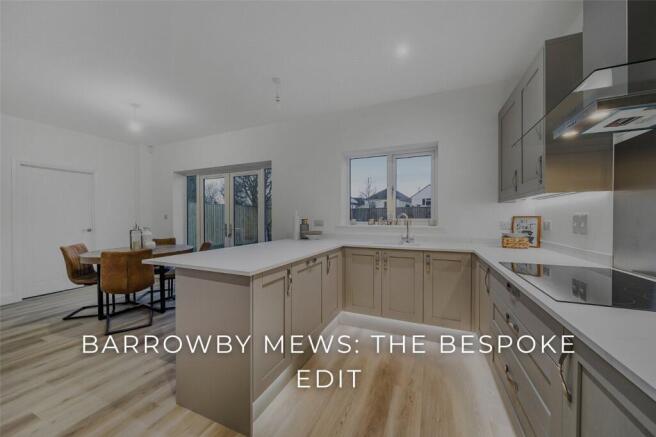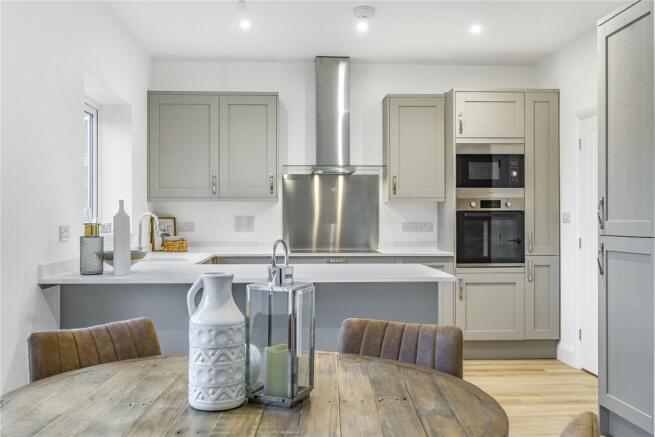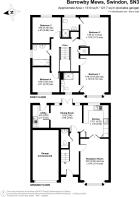Barrowby Mews, Kingsdown, Swindon, Wiltshire, SN3

- PROPERTY TYPE
Detached
- BEDROOMS
4
- BATHROOMS
3
- SIZE
Ask agent
- TENUREDescribes how you own a property. There are different types of tenure - freehold, leasehold, and commonhold.Read more about tenure in our glossary page.
Freehold
Description
Situated in one of Swindon’s best areas, this gem of a 4-bedroom family home is part of a limited, bespoke collection of just 8 custom-built properties. Why settle for less when you can have a home designed by a highly regarded local developer with a proven history of delivering high-spec homes across Wiltshire?
A dream home for families with four spacious double bedrooms, two of which have en-suites. And of course, the perfect kitchen/diner for entertaining and family evenings - whether that’s a Saturday night pizza night or those busy mid-week quick dinners. It’s super high-spec with under-counter and plinth LED lighting, integrated appliances, and an extra-wide cooker hob with extractor fan - perfect for rustling up a roast. There’s a separate utility room, providing dedicated space for laundry and additional storage.
The bay-fronted living room is large, bright and airy with double doors leading to the kitchen/diner, offering seamless family living.
Every detail has been carefully crafted in this home - the family bathroom is stylishly designed with a walk-in shower, fully tiled walls, and modern fixtures. There are high-end finishes throughout the home - including underfloor heating on the ground floor, solid concrete floors for improved sound insulation and durability, and extra tall 2.7m ceilings that add grandeur to every room.
Large bay windows flood this home with natural light, and LED lighting is installed throughout the kitchen, living room, and bathrooms, with electric LED mirrors in all bathrooms. The sleek, modern look is completed with fully enclosed toilet cisterns in all three bathrooms.
This home is designed with energy efficiency in mind, boasting an EPC Rating A, a top-of-the-range boiler, water cylinder, and solar panels.
Enjoy peace of mind with a 10-year new-build warranty and enhanced safety with a fully fitted alarm and security system, featuring sensors in all key rooms. Conveniently located USB/USB-C sockets meet all your tech needs.
This home truly exemplifies quality craftsmanship and contemporary design, offering a luxurious living experience in a sought-after development.
The last one remaining, now is the time to make this your next Location at Kingsdown Park, Stratton.
Note: Pictures are of Barrowby Mews Show Home. Choices differ slightly for this plot. Currently, no floor finishes are within the final remaining plot, allowing you the freedom to truly make it your own.
- COUNCIL TAXA payment made to your local authority in order to pay for local services like schools, libraries, and refuse collection. The amount you pay depends on the value of the property.Read more about council Tax in our glossary page.
- Band: E
- PARKINGDetails of how and where vehicles can be parked, and any associated costs.Read more about parking in our glossary page.
- Ask agent
- GARDENA property has access to an outdoor space, which could be private or shared.
- Ask agent
- ACCESSIBILITYHow a property has been adapted to meet the needs of vulnerable or disabled individuals.Read more about accessibility in our glossary page.
- Ask agent
Barrowby Mews, Kingsdown, Swindon, Wiltshire, SN3
Add an important place to see how long it'd take to get there from our property listings.
__mins driving to your place
Get an instant, personalised result:
- Show sellers you’re serious
- Secure viewings faster with agents
- No impact on your credit score
Your mortgage
Notes
Staying secure when looking for property
Ensure you're up to date with our latest advice on how to avoid fraud or scams when looking for property online.
Visit our security centre to find out moreDisclaimer - Property reference ANA240206. The information displayed about this property comprises a property advertisement. Rightmove.co.uk makes no warranty as to the accuracy or completeness of the advertisement or any linked or associated information, and Rightmove has no control over the content. This property advertisement does not constitute property particulars. The information is provided and maintained by Location Real Estate, Swindon. Please contact the selling agent or developer directly to obtain any information which may be available under the terms of The Energy Performance of Buildings (Certificates and Inspections) (England and Wales) Regulations 2007 or the Home Report if in relation to a residential property in Scotland.
*This is the average speed from the provider with the fastest broadband package available at this postcode. The average speed displayed is based on the download speeds of at least 50% of customers at peak time (8pm to 10pm). Fibre/cable services at the postcode are subject to availability and may differ between properties within a postcode. Speeds can be affected by a range of technical and environmental factors. The speed at the property may be lower than that listed above. You can check the estimated speed and confirm availability to a property prior to purchasing on the broadband provider's website. Providers may increase charges. The information is provided and maintained by Decision Technologies Limited. **This is indicative only and based on a 2-person household with multiple devices and simultaneous usage. Broadband performance is affected by multiple factors including number of occupants and devices, simultaneous usage, router range etc. For more information speak to your broadband provider.
Map data ©OpenStreetMap contributors.




