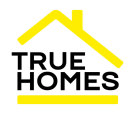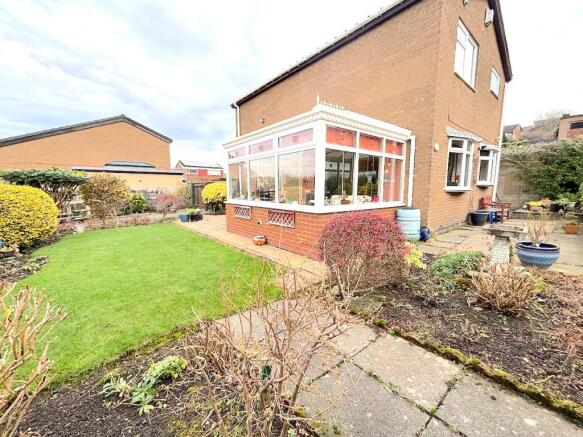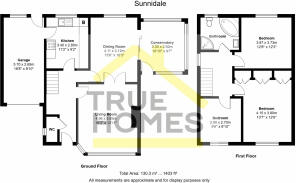Sunnidale, NE16

- PROPERTY TYPE
Detached
- BEDROOMS
3
- BATHROOMS
1
- SIZE
1,403 sq ft
130 sq m
- TENUREDescribes how you own a property. There are different types of tenure - freehold, leasehold, and commonhold.Read more about tenure in our glossary page.
Freehold
Key features
- Detached House
- Three double bedrooms
- Large plot
- Conservatory
- Must be viewed to be appreciated
- Freehold
Description
Whickham is a sought-after village which offers semi-rural living within easy commuting distance of the regional centres of Newcastle and Gateshead. Situated in an elevated position, south west of Newcastle overlooking the River Tyne, the village offers excellent local amenities with a wide variety of shops, restaurants, fitness centres and professional services. Whickham also offers a golf club, cricket club. More comprehensive services are available in Newcastle and Gateshead, with large supermarkets, a further range of shops and professional services together with cinemas, theatres and hospitals.
For schooling, there is a choice of primary schools while secondary schooling is offered at the highly-regarded Whickham School and Sports College.
For the commuter, Whickham is well located for easy access to the A1 for onward travel north and south, Newcastle City Centre, the Metrocentre, Team Valley and Newcastle International Airport. The village has excellent bus services and the rail station in Newcastle provides main line rail services to major UK cities north and south and local services.
Approximate Mileages
Metrocentre 1.9 miles | Gateshead 4.0 miles | Newcastle City Centre 5.4 miles | Newcastle International Airport 9.1 miles
The property begins with a brief entrance hall continuing, with access to a bright and spacious lounge room with ample natural light, seperate kitchen and dining room, plus a consevatory.The kitchen which showcases modern décor, and a wealth of fitted wall, base and drawer units, with access to the garage.
To the first floor of the property there are three well-presented sized bedrooms,to complete this wonderful family home is the expansive bathroom.
Externally, there is a block paved driveway to the front, providing off street parking. At the rear of the property are low maintenance gardens with a well-sized block paved sitting areas.
Entrance Hallway
Featuring stairs rising to the first floor and a central heating radiator.
W/C
Comprising pedestal wash hand basin, low level w.c, and central heating radiator.
Living room: 4.96m x 3.93m
A lovely reception room situated to the front aspect of the property with double glazed windows, two central heating radiators, and a central fireplace.
Dining room: 4.11m x 3.12m
A lovely reception room situated to the rear aspect of the property with double glazed windows, central heating radiator and doors leading to conservatory.
Conservatory: 3.30m x 2.92m
Large conservatory overlooking the gardens, tiled flooring, radiator and double upvc doors leading to gardens.
Kitchen: 3.40m x 2.80m
Fitted with a range of wall and base units with work surfaces over, sink and drainer unit, built-in oven, electric hob, extractor fan, door leading to garage.
First Floor Landing
With a double glazed window to the side elevation.
Bedroom One: 4.15m x 3.80m
With a double glazed window to the front elevation, central heating radiator and fitted storage.
Bedroom Two: 3.87m x 3.73m
With a double glazed window to the rear elevation, and a central heating radiator.
Bedroom Three: 2.90m x 2.70m
With a central heating radiator, and a double glazed window to the front elevation.
Bathroom
Equipped with a four piece suite comprising: Bath seperate shower, wash hand basin, low level wc, heated towel rail, tiled walls, tiled floor, double glazed window to the rear elevation.
Externally
Externally, the property occupies a generous corner plot and offers beautiful lawned gardens as well as off street parking.
Garage
Integral door to garage leading from Kitchen.
DISCLAIMER:
We endeavour to make our property details accurate. Any services, systems and appliances listed in the details have not been tested by us and no guarantee is given to their operating ability or efficiency. All the measurements and floor plans have been taken as a guide to prospective purchasers and are not to be relied upon. Please be advised that some of the information may be awaiting vendor approval. If you require clarification of further information on any points please contact us direct.
MAKING AN OFFER Please note that all offers will require financial verification including mortgage agreement in principle, proof of deposit funds, proof of available cash and full chain details including selling agents and solicitors down the chain. Under New Money Laundering Regulations we require proof of identification from all buyers before acceptance letters are sent and solicitors can be instructed.
Tenure - We are not able to verify the tenure of the property as it is not always possible to see sight of the relevant documentation prior to marketing. Prospective purchasers must make further enquiries with their legal advise.
VIEWING Contact True Homes Estate Agents for an appointment to view.
WEBSITE COVERAGE We are proud to be affiliated with the UK's leading property portals.
FINANCIAL ADVICE YOUR HOME IS AT RISK IF YOU DO NOT KEEP UP THE REPAYMENTS ON THE MORTGAGE OR LOANS SECURED ON THE PROPERTY.
Through our association with a leading independent mortgage advisor we can offer the best mortgage deals available anywhere.
FREE VALUATION Our family run business is made up of friendly, professional people who have extensive experience of the housing market. We understand estate agencies come and go, but True Homes Estate Agents has consistently secured high levels of sales throughout.
If you would like to arrange a free no obligation valuation, please contact True Homes Estate Agents 24/7
- COUNCIL TAXA payment made to your local authority in order to pay for local services like schools, libraries, and refuse collection. The amount you pay depends on the value of the property.Read more about council Tax in our glossary page.
- Ask agent
- PARKINGDetails of how and where vehicles can be parked, and any associated costs.Read more about parking in our glossary page.
- Garage,Driveway
- GARDENA property has access to an outdoor space, which could be private or shared.
- Front garden,Patio,Rear garden,Back garden
- ACCESSIBILITYHow a property has been adapted to meet the needs of vulnerable or disabled individuals.Read more about accessibility in our glossary page.
- No wheelchair access
Sunnidale, NE16
Add an important place to see how long it'd take to get there from our property listings.
__mins driving to your place
Your mortgage
Notes
Staying secure when looking for property
Ensure you're up to date with our latest advice on how to avoid fraud or scams when looking for property online.
Visit our security centre to find out moreDisclaimer - Property reference 90909087890. The information displayed about this property comprises a property advertisement. Rightmove.co.uk makes no warranty as to the accuracy or completeness of the advertisement or any linked or associated information, and Rightmove has no control over the content. This property advertisement does not constitute property particulars. The information is provided and maintained by True Homes Group, Whickham. Please contact the selling agent or developer directly to obtain any information which may be available under the terms of The Energy Performance of Buildings (Certificates and Inspections) (England and Wales) Regulations 2007 or the Home Report if in relation to a residential property in Scotland.
*This is the average speed from the provider with the fastest broadband package available at this postcode. The average speed displayed is based on the download speeds of at least 50% of customers at peak time (8pm to 10pm). Fibre/cable services at the postcode are subject to availability and may differ between properties within a postcode. Speeds can be affected by a range of technical and environmental factors. The speed at the property may be lower than that listed above. You can check the estimated speed and confirm availability to a property prior to purchasing on the broadband provider's website. Providers may increase charges. The information is provided and maintained by Decision Technologies Limited. **This is indicative only and based on a 2-person household with multiple devices and simultaneous usage. Broadband performance is affected by multiple factors including number of occupants and devices, simultaneous usage, router range etc. For more information speak to your broadband provider.
Map data ©OpenStreetMap contributors.





